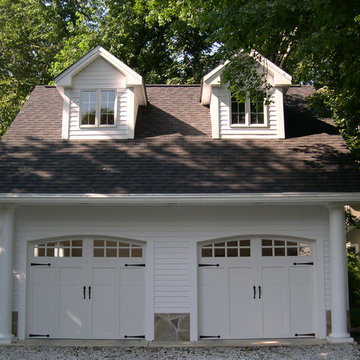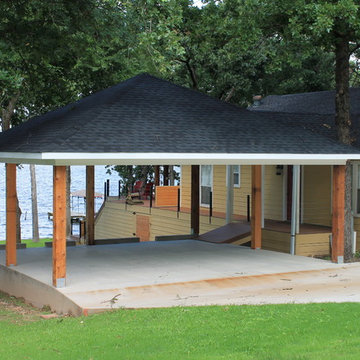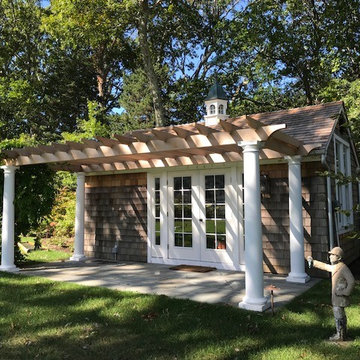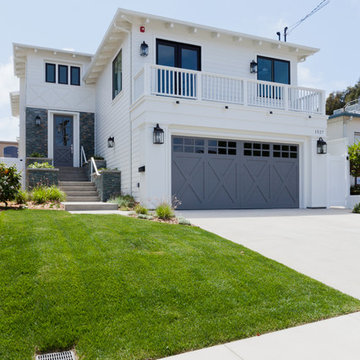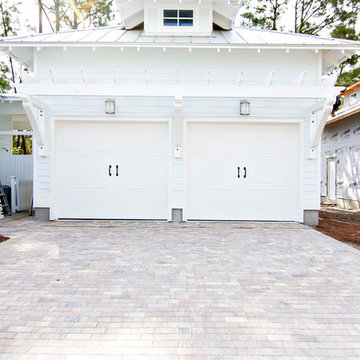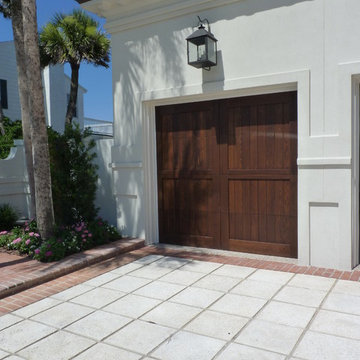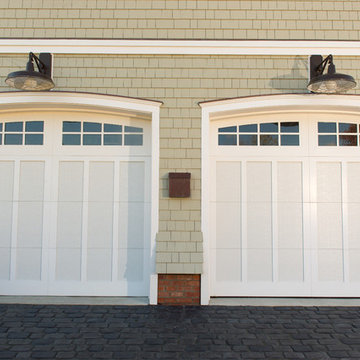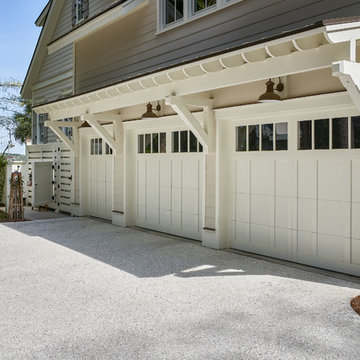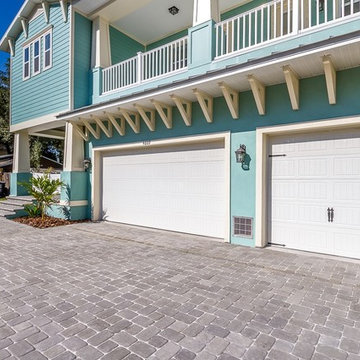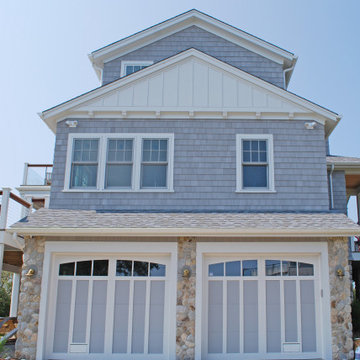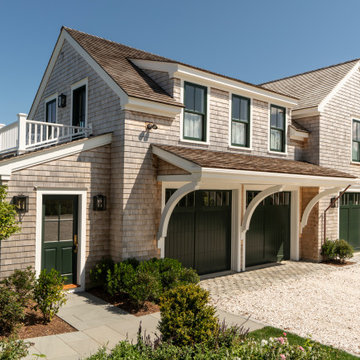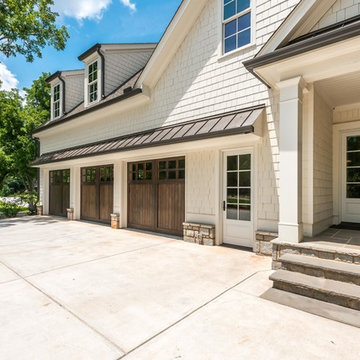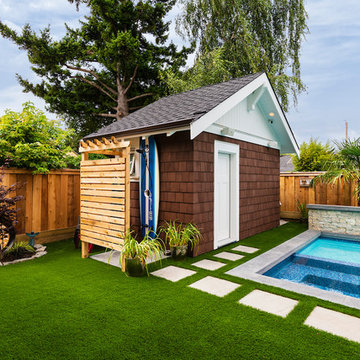Beach Style Garage and Granny Flat Design Ideas
Refine by:
Budget
Sort by:Popular Today
1 - 20 of 202 photos
Item 1 of 3
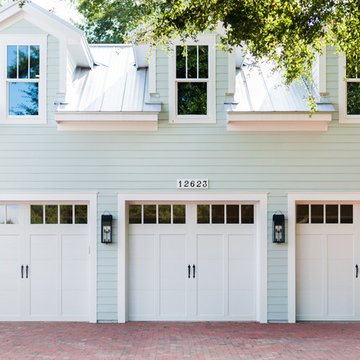
4 beds 5 baths 4,447 sqft
RARE FIND! NEW HIGH-TECH, LAKE FRONT CONSTRUCTION ON HIGHLY DESIRABLE WINDERMERE CHAIN OF LAKES. This unique home site offers the opportunity to enjoy lakefront living on a private cove with the beauty and ambiance of a classic "Old Florida" home. With 150 feet of lake frontage, this is a very private lot with spacious grounds, gorgeous landscaping, and mature oaks. This acre plus parcel offers the beauty of the Butler Chain, no HOA, and turn key convenience. High-tech smart house amenities and the designer furnishings are included. Natural light defines the family area featuring wide plank hickory hardwood flooring, gas fireplace, tongue and groove ceilings, and a rear wall of disappearing glass opening to the covered lanai. The gourmet kitchen features a Wolf cooktop, Sub-Zero refrigerator, and Bosch dishwasher, exotic granite counter tops, a walk in pantry, and custom built cabinetry. The office features wood beamed ceilings. With an emphasis on Florida living the large covered lanai with summer kitchen, complete with Viking grill, fridge, and stone gas fireplace, overlook the sparkling salt system pool and cascading spa with sparkling lake views and dock with lift. The private master suite and luxurious master bath include granite vanities, a vessel tub, and walk in shower. Energy saving and organic with 6-zone HVAC system and Nest thermostats, low E double paned windows, tankless hot water heaters, spray foam insulation, whole house generator, and security with cameras. Property can be gated.
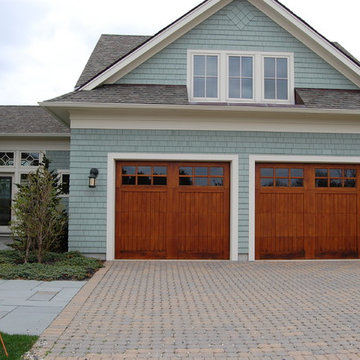
family beach house for large extended family with media room, large open kitchen and family room, custom alder wood trim throughout, with easy access to the beach via bluestone patio
southwick construction inc
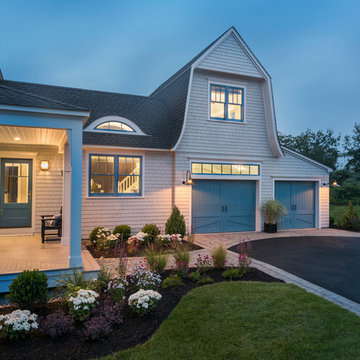
Clopay Canyon Ridge Collection Limited Edition Series insulated faux wood carriage house garage doors with built-in WindCode reinforcement on the home’s two-car attached garage. The cladding looks like real wood, but it won’t rot, warp or crack, an important benefit for exterior products installed in a coastal environment. The boards are molded from real wood pieces to replicate the grain pattern and natural texture, and they can be painted or stained. Photo credit: Nat Rea.
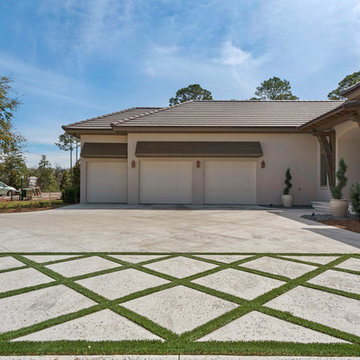
The homes exterior has a Mediterranean feel with a stucco exterior and stained wood accents. The entry is a work of art with stained arched doors with transoms and a hanging gas lantern. The tile roof and cedar brackets, exposed rafter beams and patterned turf soften the look and make you feel like you have been swept away to a vacation resort. Built by Phillip Vlahos of Destin Custom Home Builders. It was designed by Bob Chatham Custom Home Design and decorated by Allyson Runnels.
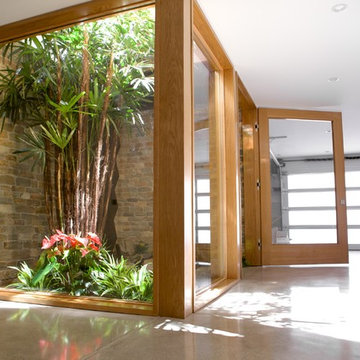
Light floods in through the stairwell above. This waterfall with trees brings the outside in this beach home.
Indoor waterfall in stairwell in Hermosa Beach, California.
Thoughtfully designed by Steve Lazar. DesignBuildbySouthSwell.com
Photography by Joel Silva
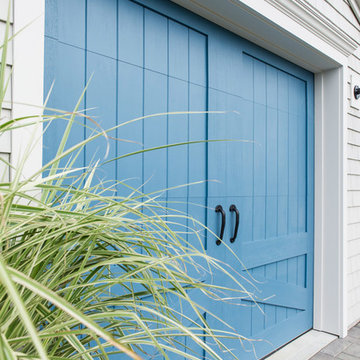
Clopay Canyon Ridge Collection Limited Edition Series insulated faux wood carriage house garage door, Design 35, with Colonial lift handles. Custom painted. Photo credit: Cynthia Brown Studios.
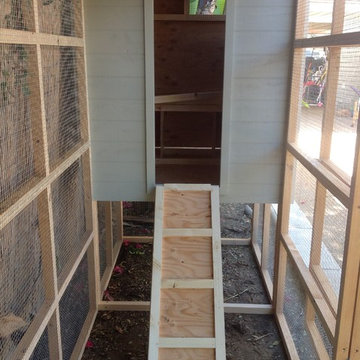
This beautiful modern style coop we built and installed has found its home in beautiful Newport Beach, CA!
It is a match to the lovely landscape design and complimentary to their house style.
Built with true construction grade materials, wood milled and planed on site for uniformity, heavily weatherproofed, 1/2" opening german aviary wire for full predator protection
Measures 11 1/2' long x 42" wide x 6' tall for full walk in access, elevated from the ground and fitted into the size of an elevated planter bed.
It is home to 4 beautiful rare and exotic chickens that we provided as well as all the necessary implements.
Features thermal composite corrugated roofing, a fold down door that doubles as a coop-to-run ramp, custom match paint scheme and more!
Beach Style Garage and Granny Flat Design Ideas
1


