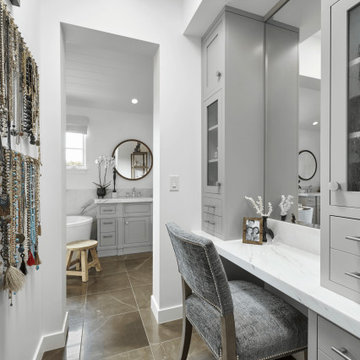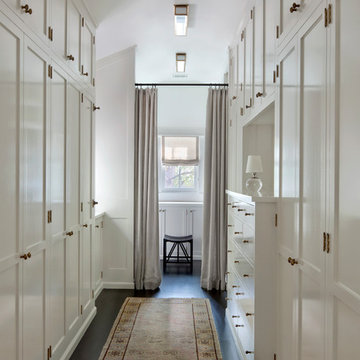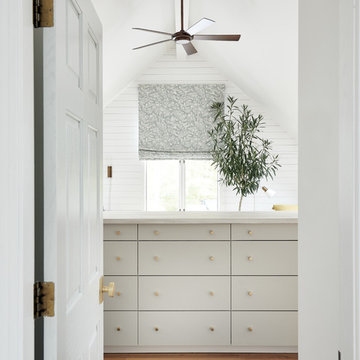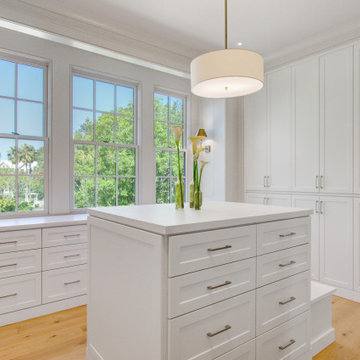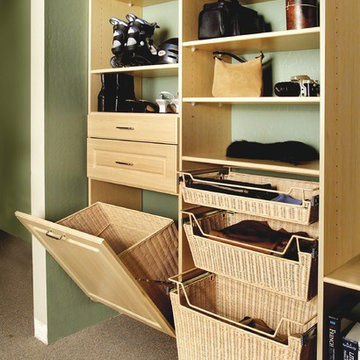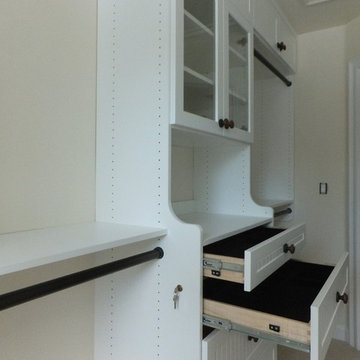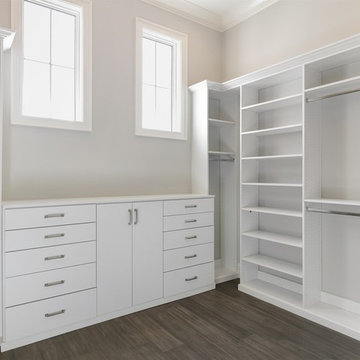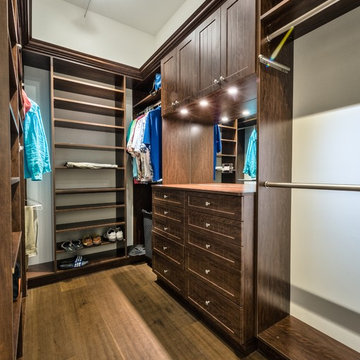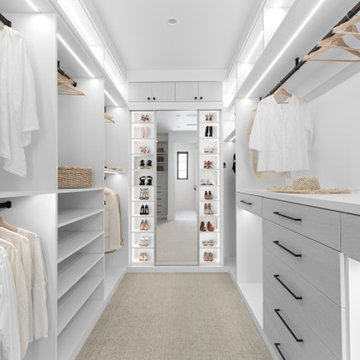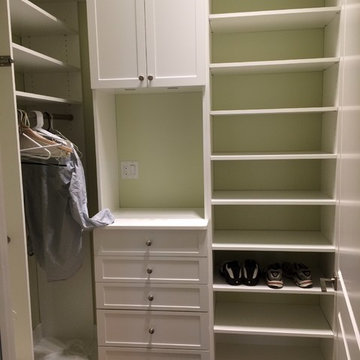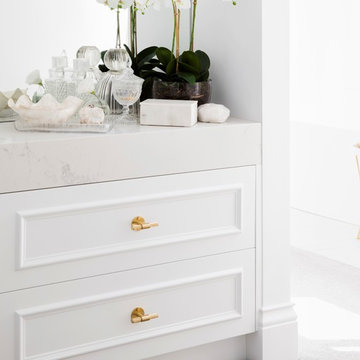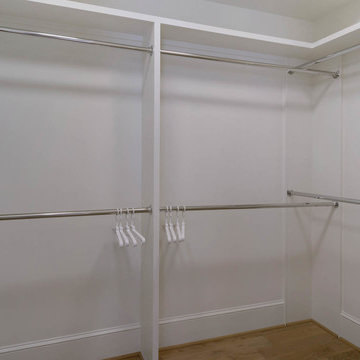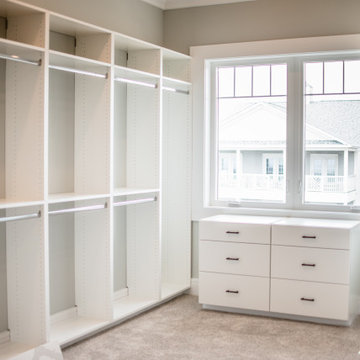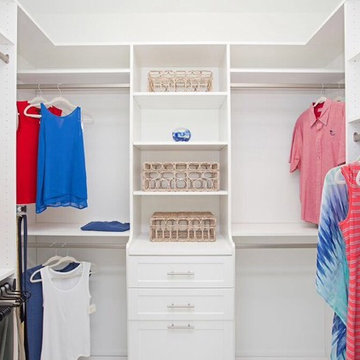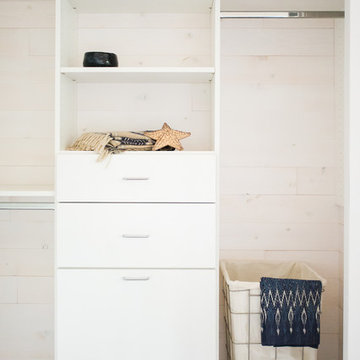Beach Style Gender-neutral Storage and Wardrobe Design Ideas
Refine by:
Budget
Sort by:Popular Today
61 - 80 of 376 photos
Item 1 of 3
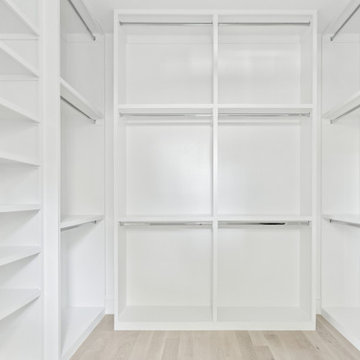
Classic, timeless, and ideally positioned on a picturesque street in the 4100 block, discover this dream home by Jessica Koltun Home. The blend of traditional architecture and contemporary finishes evokes warmth while understated elegance remains constant throughout this Midway Hollow masterpiece. Countless custom features and finishes include museum-quality walls, white oak beams, reeded cabinetry, stately millwork, and white oak wood floors with custom herringbone patterns. First-floor amenities include a barrel vault, a dedicated study, a formal and casual dining room, and a private primary suite adorned in Carrara marble that has direct access to the laundry room. The second features four bedrooms, three bathrooms, and an oversized game room that could also be used as a sixth bedroom. This is your opportunity to own a designer dream home.
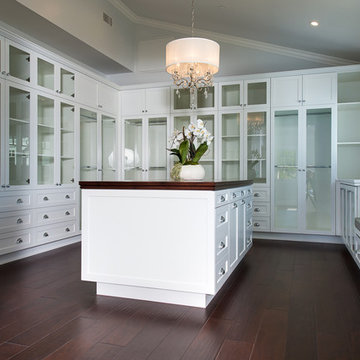
brushed nickel pulls & poles
integrated sitting area
hand distressed oak floors
#buildboswell
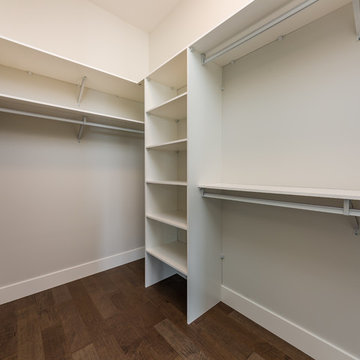
Closet by Central City Hardware, flooring from Express Flooring. Photo by Maxime Aubin Photography
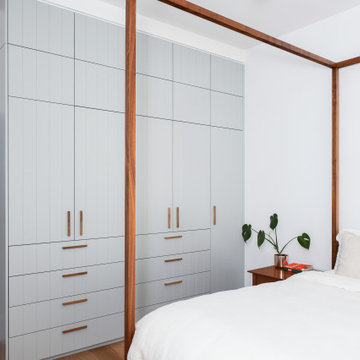
A master bedroom that emanates a sense of lightness and tranquillity, designed to provide a bright and airy retreat. This thoughtfully curated space features wardrobe joinery with V-Groove detailing, finished in a polyurethane "Spanish Olive" satin finish, adding a touch of sophistication and serenity to the room.
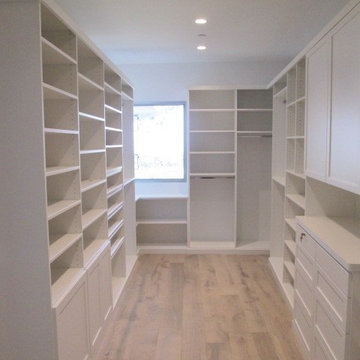
Our objective on this project was to create an inviting environment within the master bedroom that fit within the house's overall beach vibe. From a functional perspective, the goal was to maximize storage space for the husband and wife. . We utilized clean white materials to create an open-feeling space and complement the light hardwood floors. We also provided substantial shelving space for the couple to store their large collection of shoes, sweaters and accessories, and we added key accessories like a locking jewelry drawer and tilt out hampers.
Beach Style Gender-neutral Storage and Wardrobe Design Ideas
4
