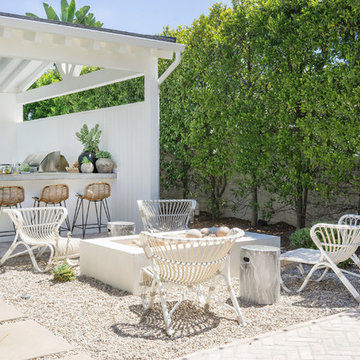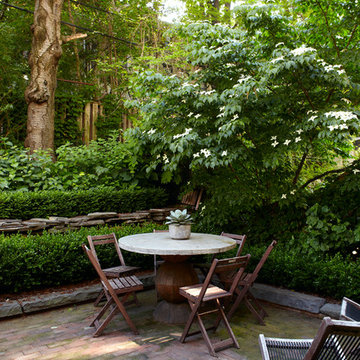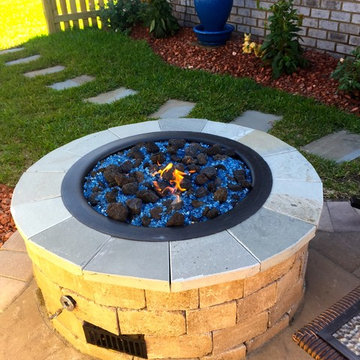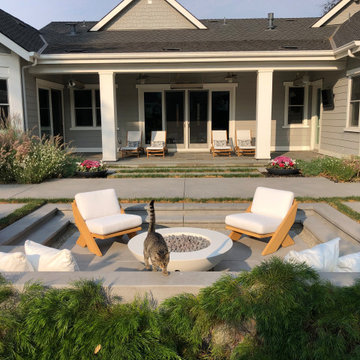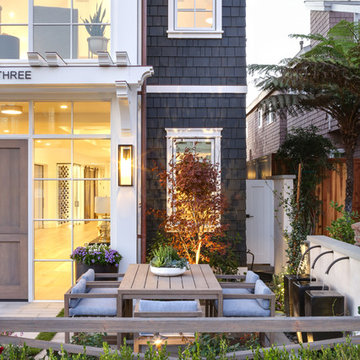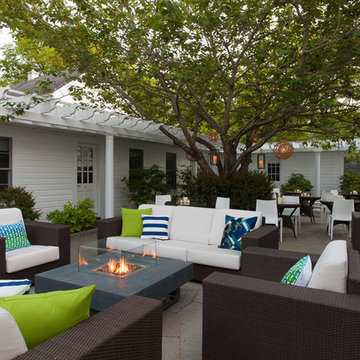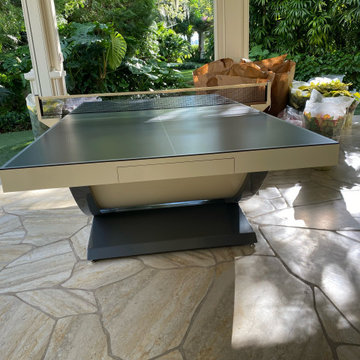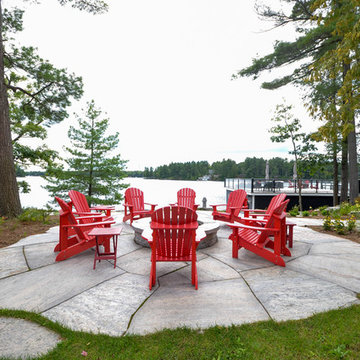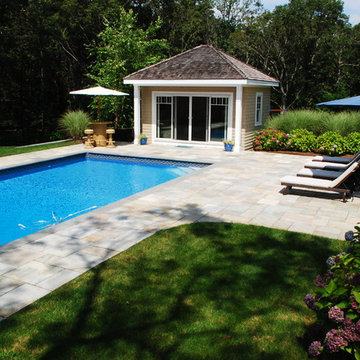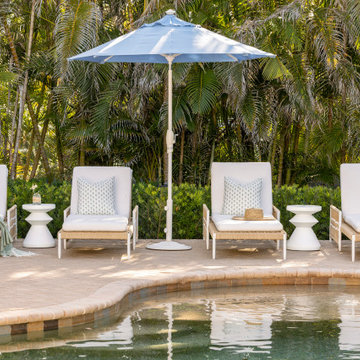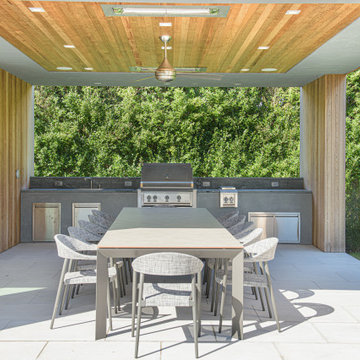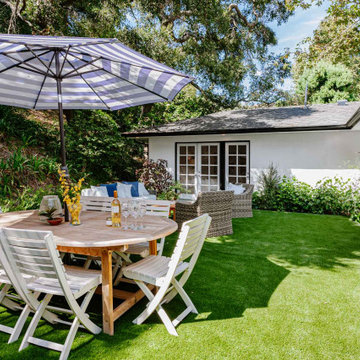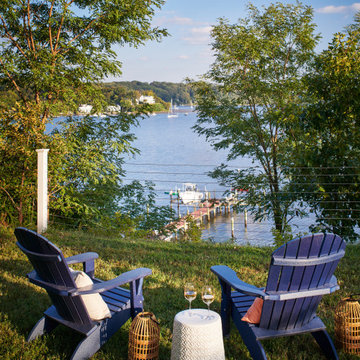Beach Style Green Patio Design Ideas
Refine by:
Budget
Sort by:Popular Today
141 - 160 of 1,648 photos
Item 1 of 3
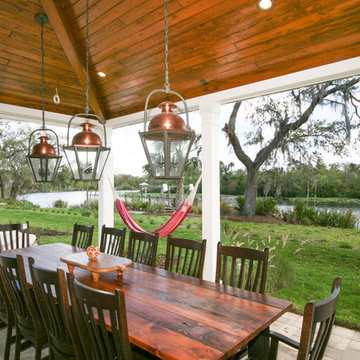
Challenge
This 2001 riverfront home was purchased by the owners in 2015 and immediately renovated. Progressive Design Build was hired at that time to remodel the interior, with tentative plans to remodel their outdoor living space as a second phase design/build remodel. True to their word, after completing the interior remodel, this young family turned to Progressive Design Build in 2017 to address known zoning regulations and restrictions in their backyard and build an outdoor living space that was fit for entertaining and everyday use.
The homeowners wanted a pool and spa, outdoor living room, kitchen, fireplace and covered patio. They also wanted to stay true to their home’s Old Florida style architecture while also adding a Jamaican influence to the ceiling detail, which held sentimental value to the homeowners who honeymooned in Jamaica.
Solution
To tackle the known zoning regulations and restrictions in the backyard, the homeowners researched and applied for a variance. With the variance in hand, Progressive Design Build sat down with the homeowners to review several design options. These options included:
Option 1) Modifications to the original pool design, changing it to be longer and narrower and comply with an existing drainage easement
Option 2) Two different layouts of the outdoor living area
Option 3) Two different height elevations and options for the fire pit area
Option 4) A proposed breezeway connecting the new area with the existing home
After reviewing the options, the homeowners chose the design that placed the pool on the backside of the house and the outdoor living area on the west side of the home (Option 1).
It was important to build a patio structure that could sustain a hurricane (a Southwest Florida necessity), and provide substantial sun protection. The new covered area was supported by structural columns and designed as an open-air porch (with no screens) to allow for an unimpeded view of the Caloosahatchee River. The open porch design also made the area feel larger, and the roof extension was built with substantial strength to survive severe weather conditions.
The pool and spa were connected to the adjoining patio area, designed to flow seamlessly into the next. The pool deck was designed intentionally in a 3-color blend of concrete brick with freeform edge detail to mimic the natural river setting. Bringing the outdoors inside, the pool and fire pit were slightly elevated to create a small separation of space.
Result
All of the desirable amenities of a screened porch were built into an open porch, including electrical outlets, a ceiling fan/light kit, TV, audio speakers, and a fireplace. The outdoor living area was finished off with additional storage for cushions, ample lighting, an outdoor dining area, a smoker, a grill, a double-side burner, an under cabinet refrigerator, a major ventilation system, and water supply plumbing that delivers hot and cold water to the sinks.
Because the porch is under a roof, we had the option to use classy woods that would give the structure a natural look and feel. We chose a dark cypress ceiling with a gloss finish, replicating the same detail that the homeowners experienced in Jamaica. This created a deep visceral and emotional reaction from the homeowners to their new backyard.
The family now spends more time outdoors enjoying the sights, sounds and smells of nature. Their professional lives allow them to take a trip to paradise right in their backyard—stealing moments that reflect on the past, but are also enjoyed in the present.
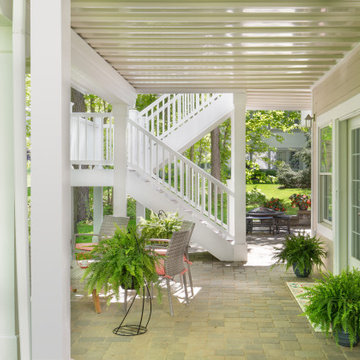
Spacious lower level patio with 3 separate areas for entertaining and enjoying the wooded backyard.
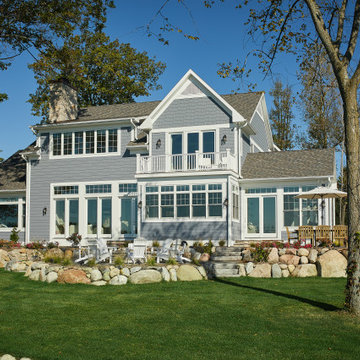
An exterior view of the patio area with a cottage-style feel
Photo by Ashley Avila Photography
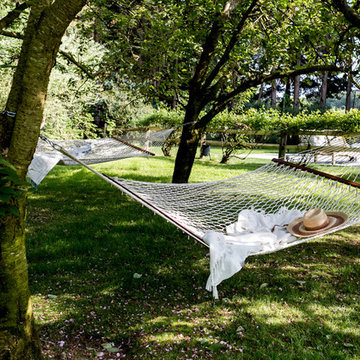
Interior Design, Custom Furniture Design, & Art Curation by Chango & Co.
Photography by Raquel Langworthy
Shop the East Hampton New Traditional accessories at the Chango Shop!
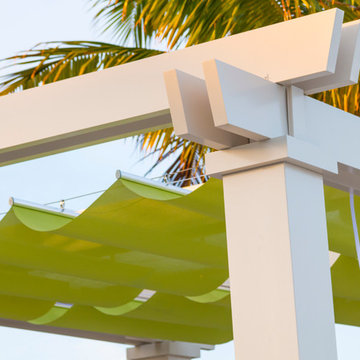
Havana fiberglass pergola kits boast a beautiful retractable shade canopy seen in garden green and painted with our ColorLast paint process in Latte. These high quality finishes and fabrics offer a low maintenance, high quality product. Each mesh fabric panel floats along a wire track for ease of use.
This modern pergola design boasts double beams and spaced out double rafters which helps to keep Havana as one of our lowest cost fiberglass shade structures. With six different column options, ten canopy fabric selections and seven paint finishes, you will be able to design the perfect pergola kit for your outdoor retreat.
Enjoy the sun or observe the stars with the option to retract your canopy to customize the amount of shade that will make you most comfortable. The pergola ideas are endless if a custom Havana is more your style.
Fabricated by Brown Jordan Structures, you know the quality is unbeatable.
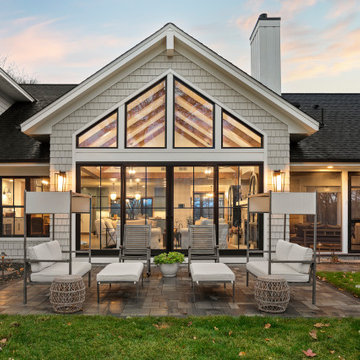
Beautiful backyard exterior photo looking into the main floor living space.
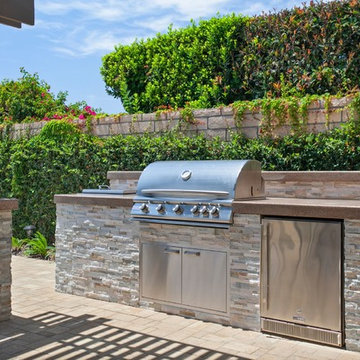
Custom installed outdoor barbecue island w/ poured in place concrete. Polished and sealed concrete surface after concrete was poured. Installed custom back splash feature. Natural stacked stone veneer finish installed to front face and sides of newly constructed island.
Beach Style Green Patio Design Ideas
8
