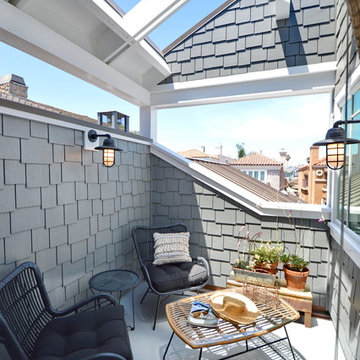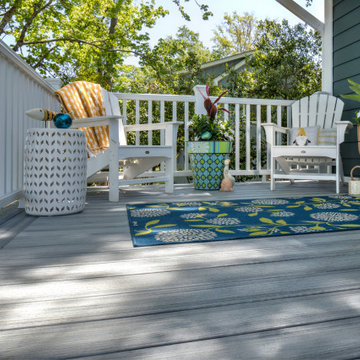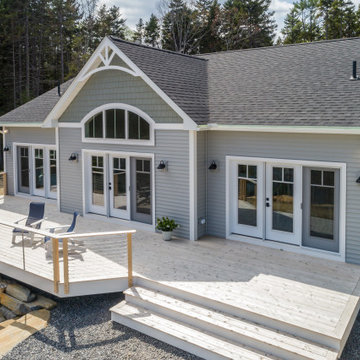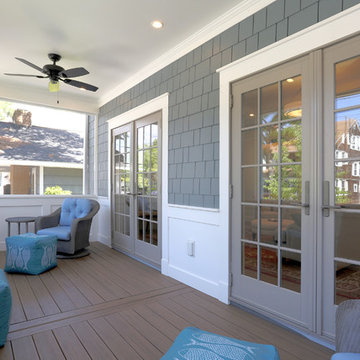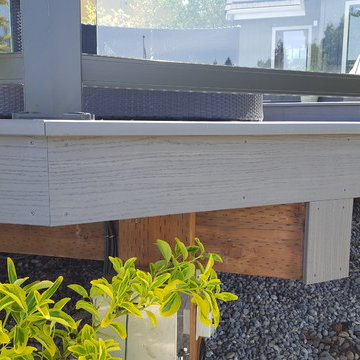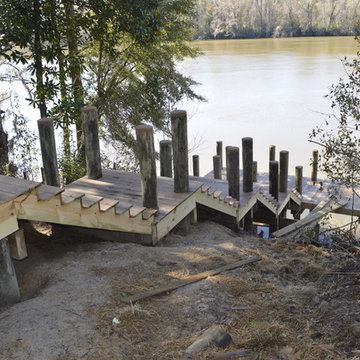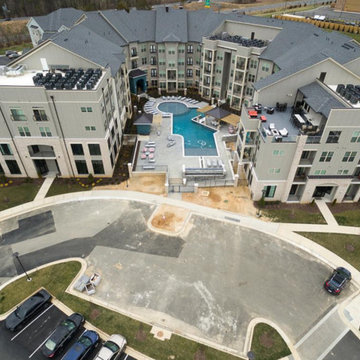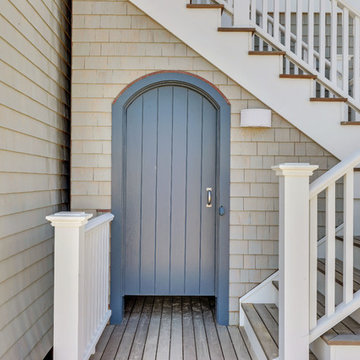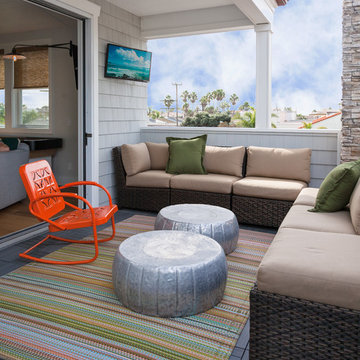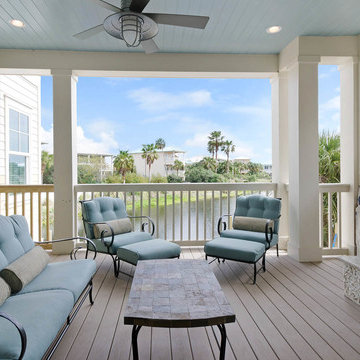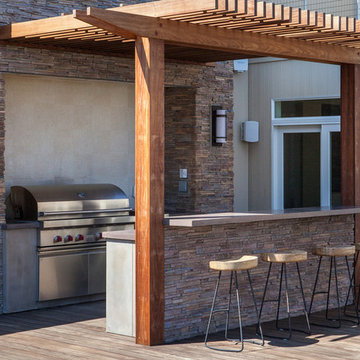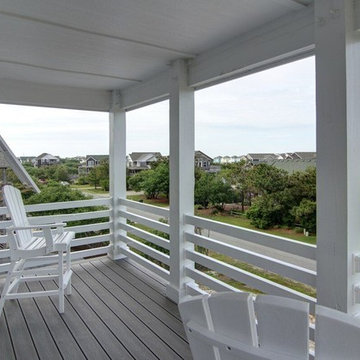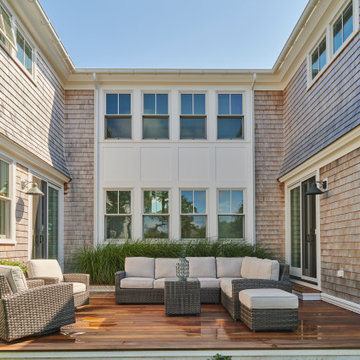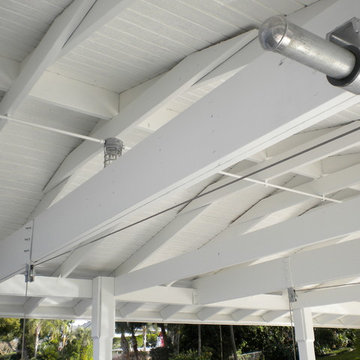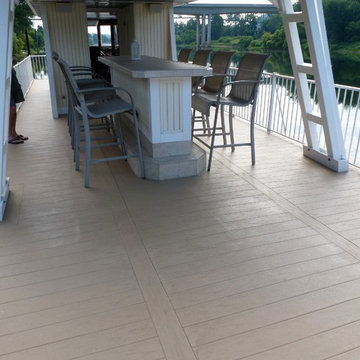Beach Style Grey Deck Design Ideas
Sort by:Popular Today
141 - 160 of 847 photos
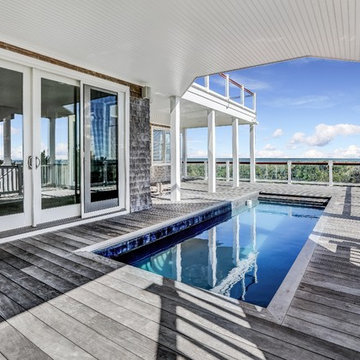
Custom gunite pool built into an elevated first floor deck with hidden automatic cover.
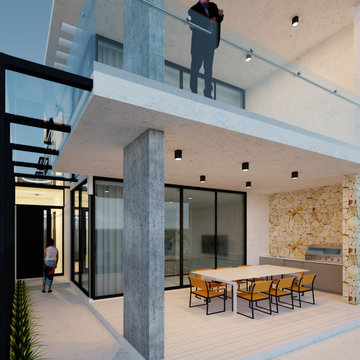
This project consists of three architecturally designed dwellings across two sites. Each custom dwelling has a similar form and material palette, but also a uniqueness driven by individual owner needs. We took into consideration each dwelling’s orientation and outlook to the beach, with wall to wall glass. Maximising northern light to each residence is achieved through internal courtyards and voids. The material palette consists of precast concrete, in situ concrete, glass and steel. This was chosen for longevity and low maintenance so the properties will stand the test of time in the sea conditions.
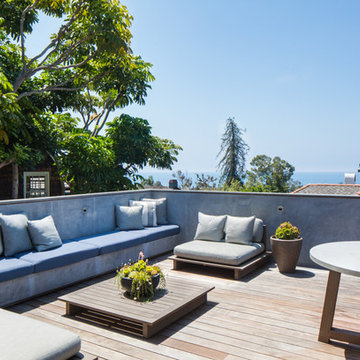
"Built in 1920 as a summer cottage-by-the-sea, this classic, north Laguna cottage long outlived its original owners. Now, refreshed and restored, the home echos with the soul of the early 20th century, while giving its surf-focused family the essence of 21st century modern living.
Timeless textures of cedar shingles and wood windows frame the modern interior, itself accented with steel, stone, and sunlight. The best of yesterday and the sensibility of today brought together thoughtfully in a good marriage."
Photo by Chad Mellon
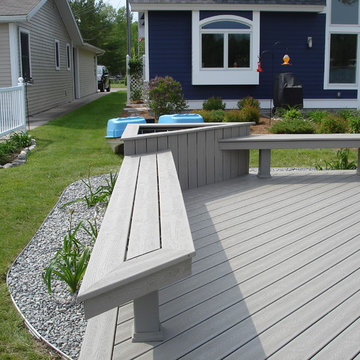
All Trex composite decking installed on diagonal with benches and planters to match and signature picture frame border.
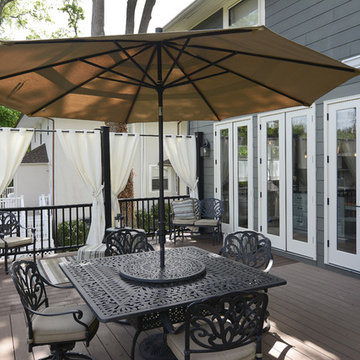
Deck off of large 1st floor renovation project. Deck was expanded. Existing deck was a discontinued composite material. New decking was material was added in contrasting color to distinguish between seating area and dining area. Extra tall french doors lead to kitchen. Construction by Murphy General Contractors of South Orange, NJ. Photo by Greg Martz.
Beach Style Grey Deck Design Ideas
8
