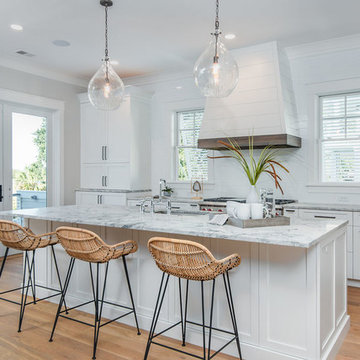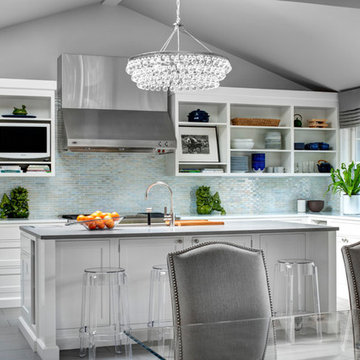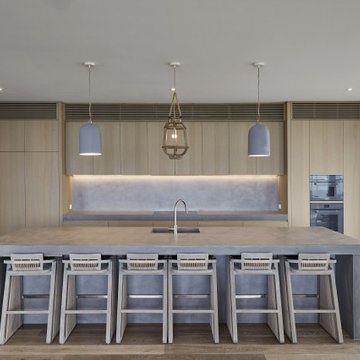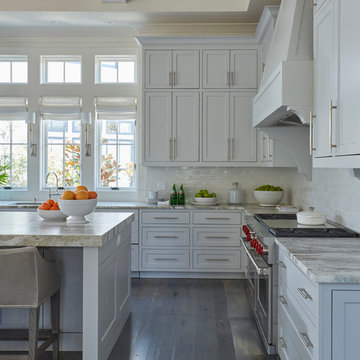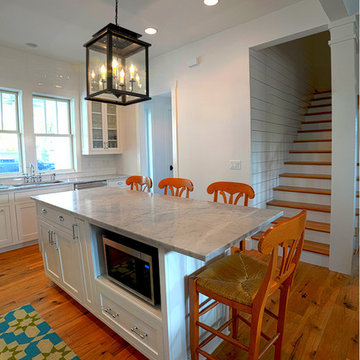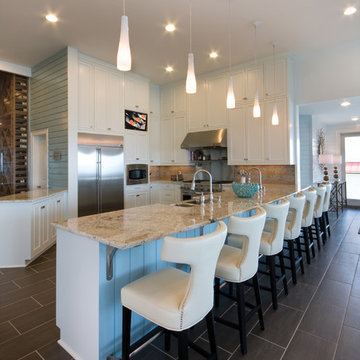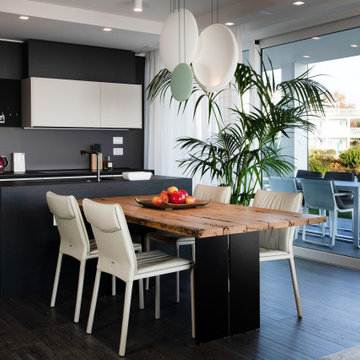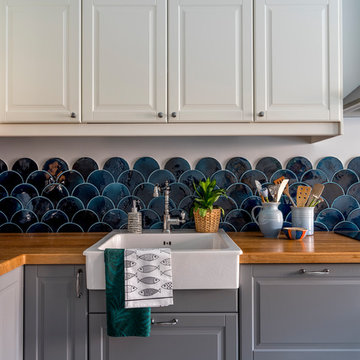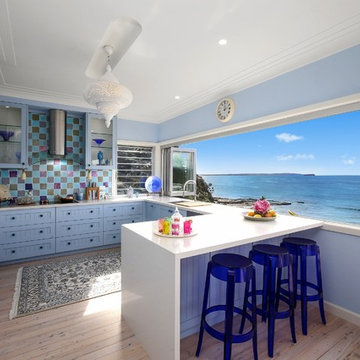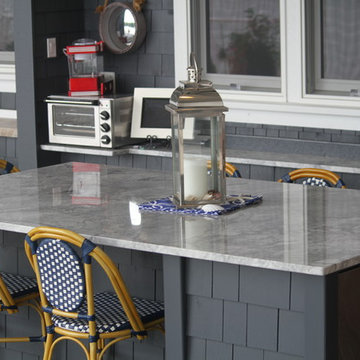Beach Style Grey Kitchen Design Ideas
Refine by:
Budget
Sort by:Popular Today
81 - 100 of 7,968 photos
Item 1 of 3
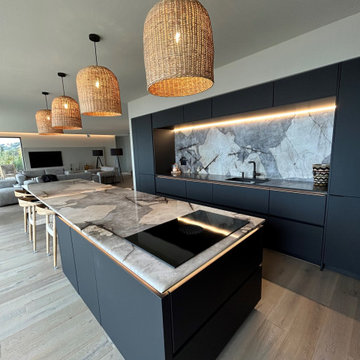
Un magnifique plan de travail de cuisine en granit Noir du Zimbabwe avec une crédence et un îlot central en quartzite Patagonia du Brésil.
Le granit Noir est résistant à la chaleur, aux rayures et aux taches, tandis que le quartzite Patagonia est facile à nettoyer et résiste à l'humidité. Nous avons réalisé le suivi du veinage de l'îlot central pour un effet visuel maximal !
Contactez-nous dès maintenant pour découvrir comment nous pouvons réaliser le plan de travail de vos rêves.
______________________________
#marbrerie #granitnoir #quartzitepatagonia #cuisine #plantravail #crédence #îlotcentral #facilitéentretien #résistance #esthétique #suivieveinage #partenariats #noblessacuisines
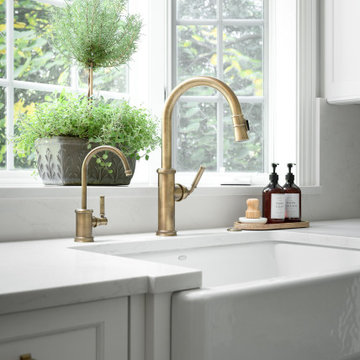
This young family wanted to update their kitchen and loved getting away to the coast. We tried to bring a little of the coast to their suburban Chicago home. The statement pantry doors with antique mirror add a wonderful element to the space. The large island gives the family a wonderful space to hang out, The custom "hutch' area is actual full of hidden outlets to allow for all of the electronics a place to charge.
Warm brass details and the stunning tile complete the area.

Camlin Custom Homes Courageous Model Home. Expansive kitchen features Natural stones countertops, classic coastal style cabinetry and white and gray finishes. High ceilings and large windows fill the kitchen with lots of natural light.

The central focus of the house, this bright kitchen features a breakfast nook, built-in hutch, large island, handy peninsula, matching marble slab countertop and backsplash, and custom full-height cabinetry.
James Merrell Photography
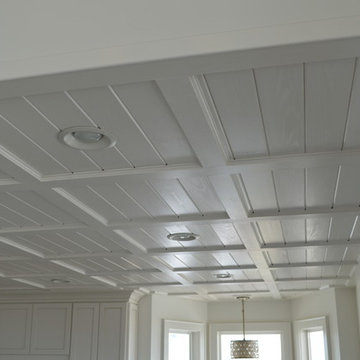
Low-profile coffered ceiling with tongue-and-groove paneling and cove molding
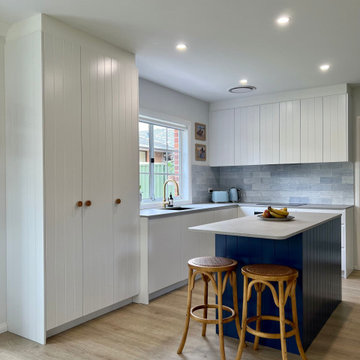
We were approached by our lovely customers in the heart of Cronulla to design a Coastal inspired Kitchen, Laundry, Ensuite and Main Bathroom.
Take a look at the before photos to see how this project has evolved. The transformation is dramatic to say the least.
The Kitchen was the area that required the most attention in terms of use of space. The original kitchen felt small and lacked natural light, coupled with the dark cabinetry and lack of workable bench space the kitchen was in serious need of some love. We were able to breath a breathe of fresh air into this space by removing a wall that separated the kitchen and dining room and also by removing the wall adjacent to the stairwell.
By making use of the space under the stairs and relocating the water heater we were able to free up some width in the room which allowed us to incorporate an island into the design. This created much needed work space but also improved the flow through the kitchen. With light now flooding in from the patio doors and the addition of timber slatted, feature stairwell divide, the kitchen now feels light, bright and airy.
The vertical slats in the stairwell carry on a consistent theme from the main kitchen which showcases vertical VJ groove doors. The complimenting timber elements and honed stone benchtops coupled with the blue shades through the tiles and island joinery tie the space together with multiple layers of colour and texture.
The laundry behind the kitchen continues the same theme but is given its own personality through the choice of light timber benchtop and grey/white terrazzo inspired floor tiles, that really capture the beach side feels.
Upstairs in the bathrooms a very neutral palette of whites and greys was used to keep the space feeling clean and fresh. Some warmth was brought into the bathroom with the inclusion of timber vanities and some texture through the handmade subway tiles on the feature walls.
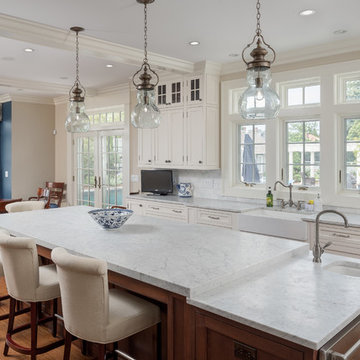
This luxury home was designed to specific specs for our client. Every detail was meticulously planned and designed with aesthetics and functionality in mind. Includes eat-in area, double ovens, work island with breakfast bar, decorative tile backsplash, and glass front decorative high cabinets.
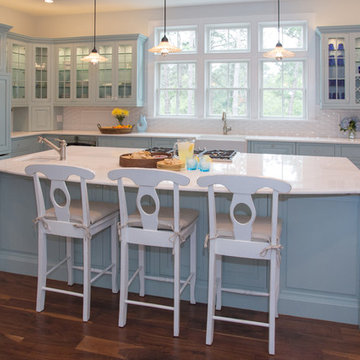
In this new vacation home in Orleans, MA, the classic Cape Cod look is achieved by using the mix of blues and whites. This spacious kitchen features Fieldstone cabinetry in Aegean Mist and a classic apron front sink with Kohler faucet. The rope crown molding accent plays along with the nautical theme, as well as the island posts. Designed by Karen Pratt-Mills of our Yarmouth, MA gallery.
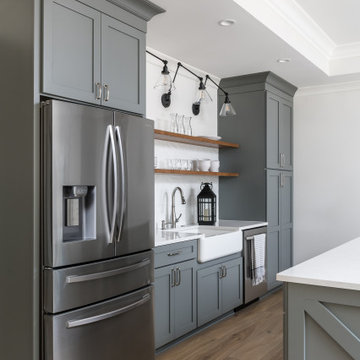
This full basement renovation included adding a mudroom area, media room, a bedroom, a full bathroom, a game room, a kitchen, a gym and a beautiful custom wine cellar. Our clients are a family that is growing, and with a new baby, they wanted a comfortable place for family to stay when they visited, as well as space to spend time themselves. They also wanted an area that was easy to access from the pool for entertaining, grabbing snacks and using a new full pool bath.We never treat a basement as a second-class area of the house. Wood beams, customized details, moldings, built-ins, beadboard and wainscoting give the lower level main-floor style. There’s just as much custom millwork as you’d see in the formal spaces upstairs. We’re especially proud of the wine cellar, the media built-ins, the customized details on the island, the custom cubbies in the mudroom and the relaxing flow throughout the entire space.
Beach Style Grey Kitchen Design Ideas
5
