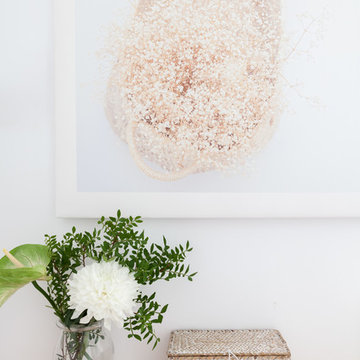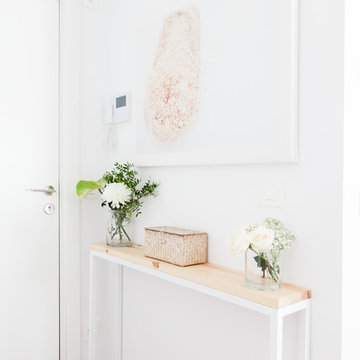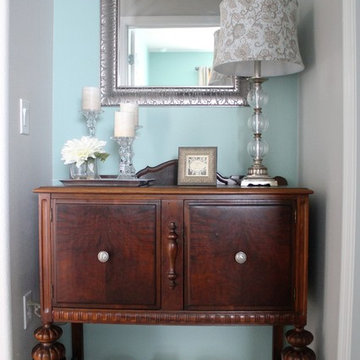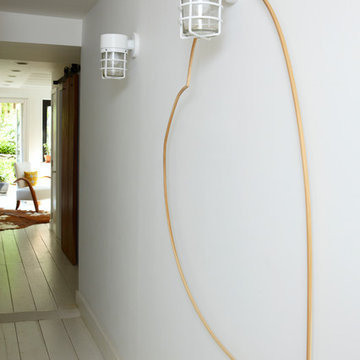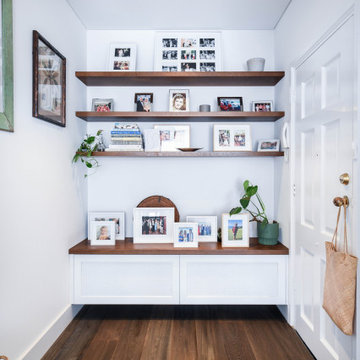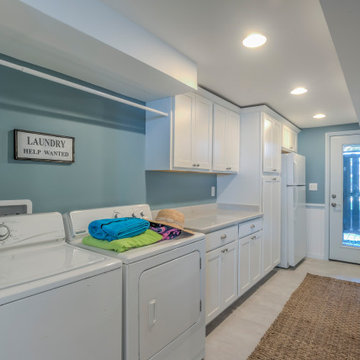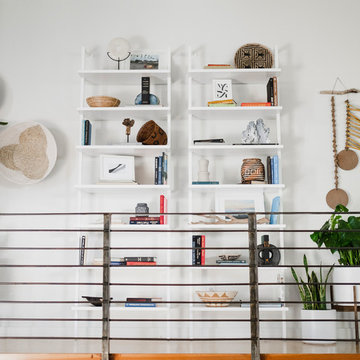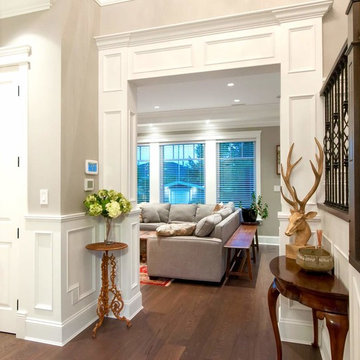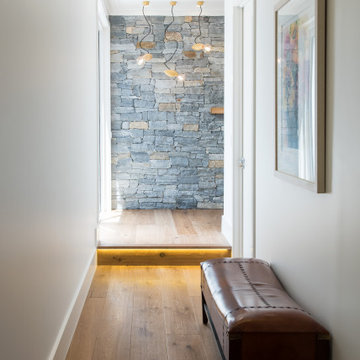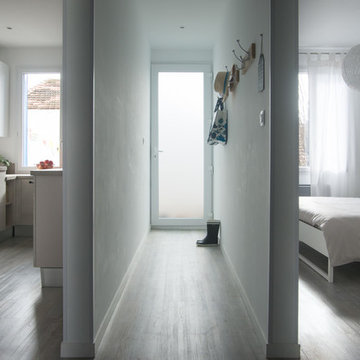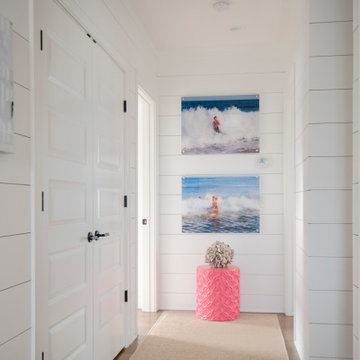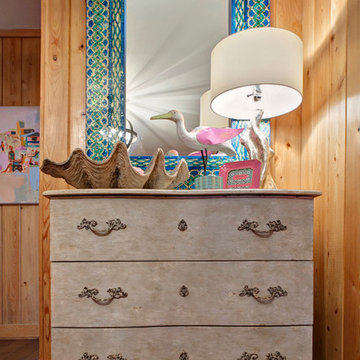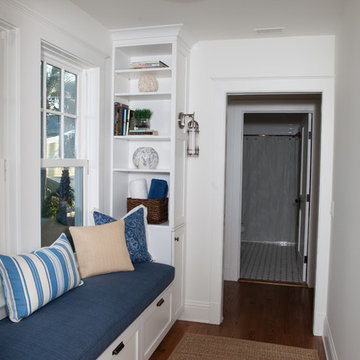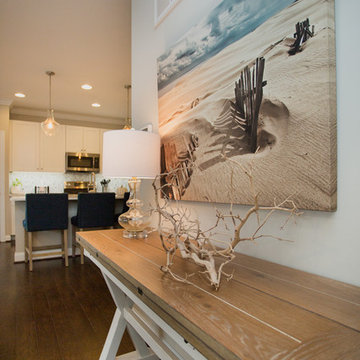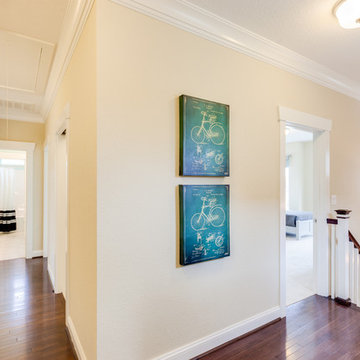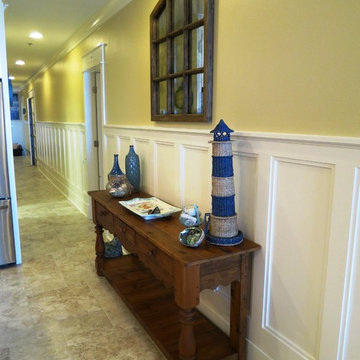Beach Style Hallway Design Ideas
Refine by:
Budget
Sort by:Popular Today
121 - 140 of 340 photos
Item 1 of 3
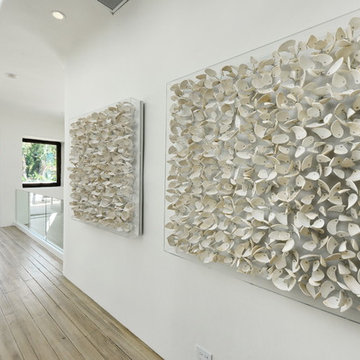
Palecek ADRIFT COCO WALL DECOR
Hand-cut coco wood in petal forms finished in off-white tones. Clear acrylic outer edge with stainless steel frame.
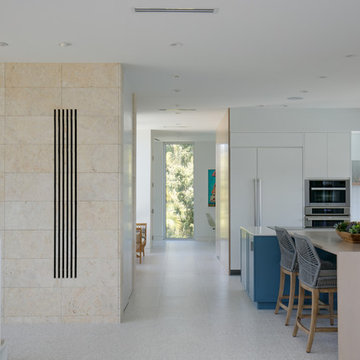
BeachHaus is built on a previously developed site on Siesta Key. It sits directly on the bay but has Gulf views from the upper floor and roof deck.
The client loved the old Florida cracker beach houses that are harder and harder to find these days. They loved the exposed roof joists, ship lap ceilings, light colored surfaces and inviting and durable materials.
Given the risk of hurricanes, building those homes in these areas is not only disingenuous it is impossible. Instead, we focused on building the new era of beach houses; fully elevated to comfy with FEMA requirements, exposed concrete beams, long eaves to shade windows, coralina stone cladding, ship lap ceilings, and white oak and terrazzo flooring.
The home is Net Zero Energy with a HERS index of -25 making it one of the most energy efficient homes in the US. It is also certified NGBS Emerald.
Photos by Ryan Gamma Photography
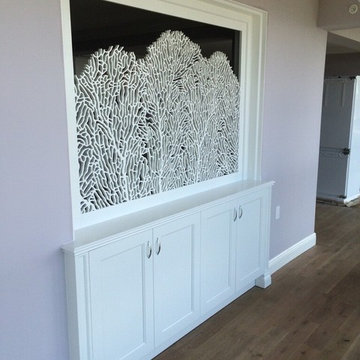
laser-cut room divider, in antique white lacquer satin finish, with sea fan inspired lattice to divide lanai from living room. quintessential coastal vibe. allowed a sofa to cover an un-used walkway, and provide storage on lanai side
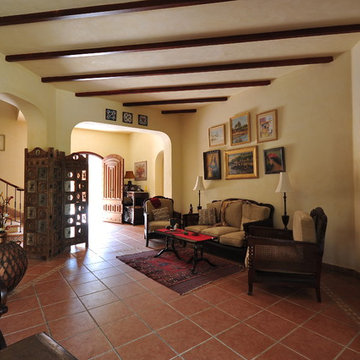
Client wanted this Villa to with a certain budget. Having that in mind, the design phase got re-modified 3 times in order to meet the client’s expectations/needs. The best choice that was achieved was Mexican due to:
• Very good interior concepts
• Very selective material
• Not expensive material i.e ceramic floors, rough finishes on the walls.
Another condition/ challenge was to create the master bedroom on the ground floor. The ground floor was designed with arches and terraces to give space for privacy and warmth. The value of the house lies in the actual design rather than the material itself.
Beach Style Hallway Design Ideas
7
