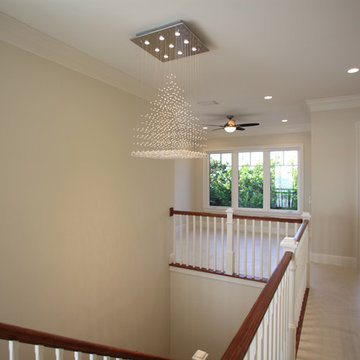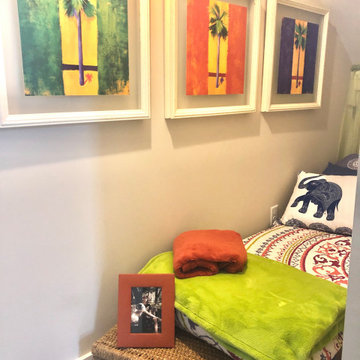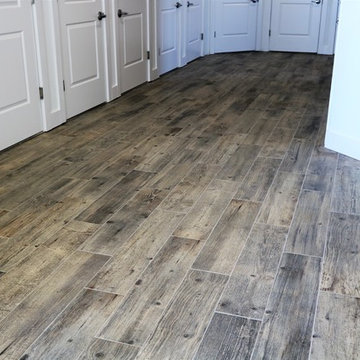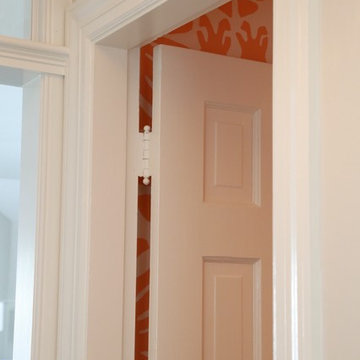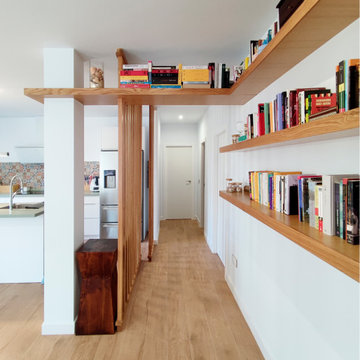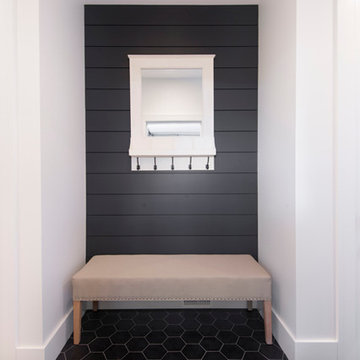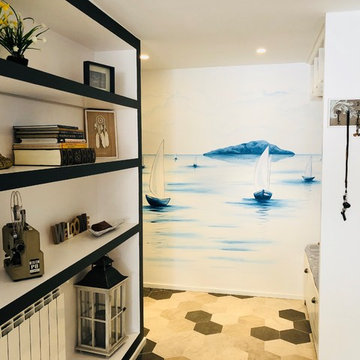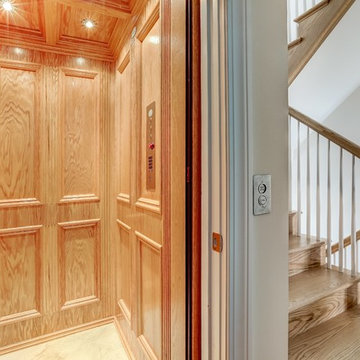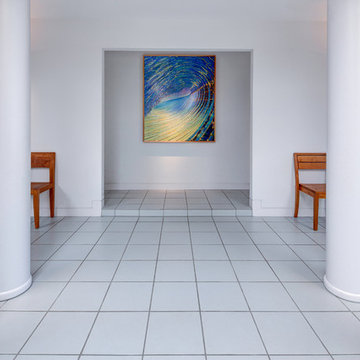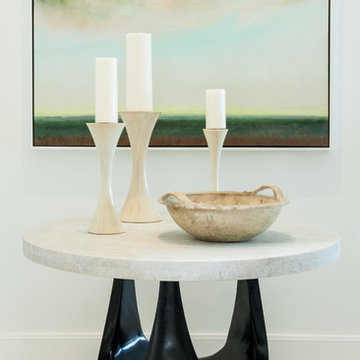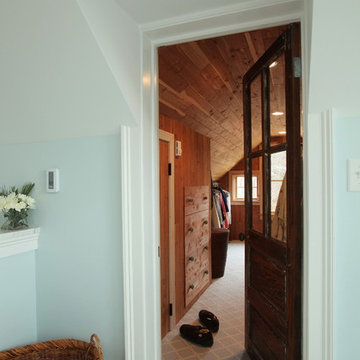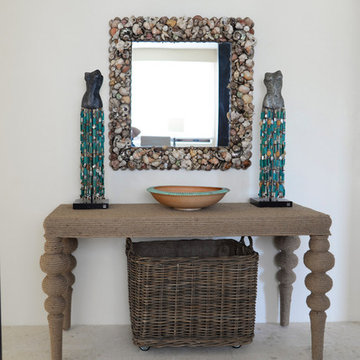Beach Style Hallway Design Ideas with Porcelain Floors
Refine by:
Budget
Sort by:Popular Today
41 - 60 of 79 photos
Item 1 of 3
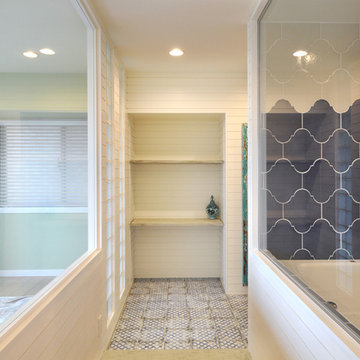
玄関土間は既存より広げ、サーフボードやウェットスーツの収納スペースを設えました。新たに設置した棚や玄関框はエイジング塗装を施し土間タイルに採用したレノックスやオーナー様支給のミラーのアンティーク調とも好相性。
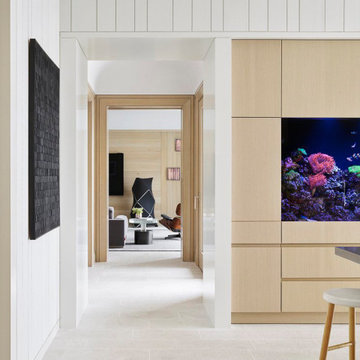
New construction of 6,500 SF main home and extensively renovated 4,100 SF guest house with new garage structures.
Highlights of this wonderfully intimate oceanfront compound include a Phantom car lift, salt water integrated fish tank in kitchen/dining area, curvilinear staircase with fiberoptic embedded lighting, and HomeWorks systems.
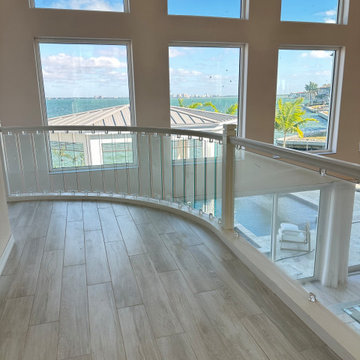
Welcome to Longboat Key! This marks our client's second collaboration with us for their flooring needs. They sought a replacement for all the old tile downstairs and upstairs. Opting for the popular Reserve line in the color Talc, it seamlessly blends with the breathtaking ocean views. The LGK team successfully installed approximately 4,000 square feet of flooring. Stay tuned as we're also working on replacing their staircase!
Ready for your flooring adventure? Reach out to us at 941-587-3804 or book an appointment online at LGKramerFlooring.com
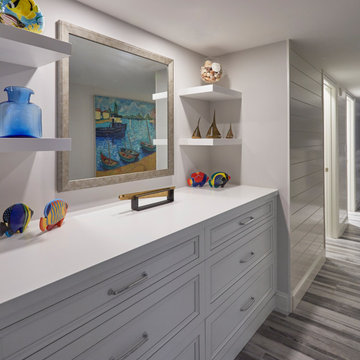
This condo we addressed the layout and making changes to the layout. By opening up the kitchen and turning the space into a great room. With the dining/bar, lanai, and family adding to the space giving it a open and spacious feeling. Then we addressed the hall with its too many doors. Changing the location of the guest bedroom door to accommodate a better furniture layout. The bathrooms we started from scratch The new look is perfectly suited for the clients and their entertaining lifestyle.
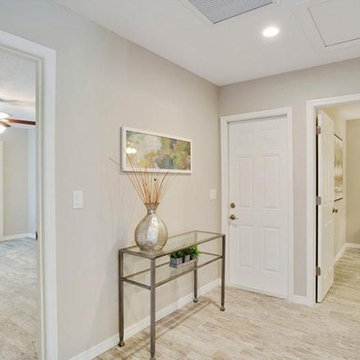
Here we created an extra bedroom from the original double garage while still maintaining the double driveway.
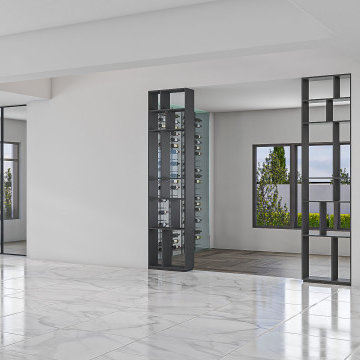
Great space with open stair and bar
Raad Ghantous Interiors in juncture with http://ZenArchitect.com
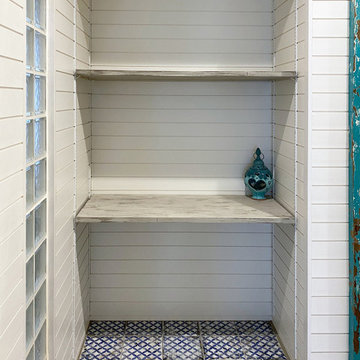
玄関土間は既存より広げ、サーフボードやウェットスーツの収納スペースを設えました。新たに設置した棚や玄関框はエイジング塗装を施し土間タイルに採用したレノックスやオーナー様支給のミラーのアンティーク調とも好相性。
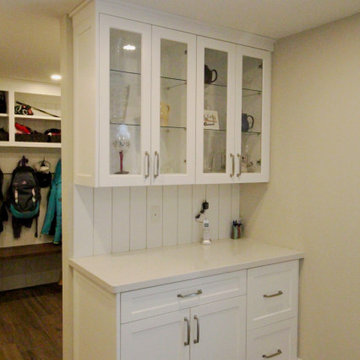
As. you enter from the garage, the house is set up to receive everything you need to drop before you enter the tranquility of the main space. First this classy drop zone, with charging centres and file storage for that bit of household paperwork. We repeated the vertical ship lap and added glass cabinets because this cabinet is actually at the end of the hall and you can see it through the whole house. Then the mudroom for coats/backpacks etc. To the left of this picture is a butlers pantry for all the shopping goods, and then as you walk into the kitchen you can open that bottle of wine :-). My point is everything needs a place and space and to be organized because our lives are busy enough. It took a lot of planning with the client to understand how their family functions, what activities do they do now, or t think they will be doing in the future. There is nothing like getting to know your client for the best possible outcome.
Beach Style Hallway Design Ideas with Porcelain Floors
3
