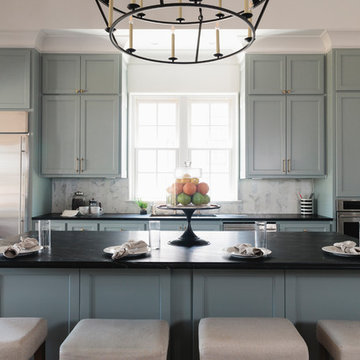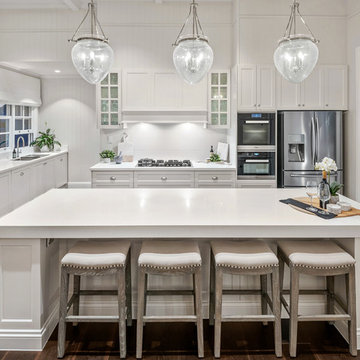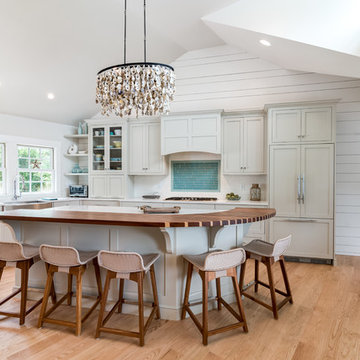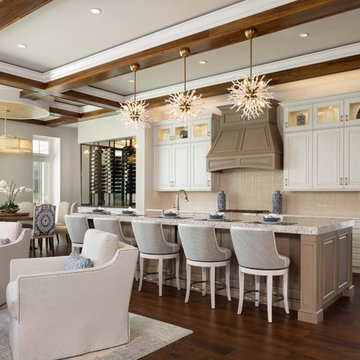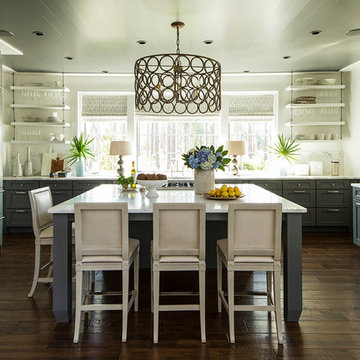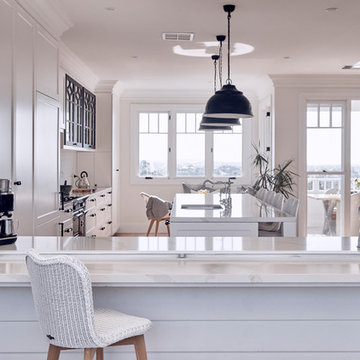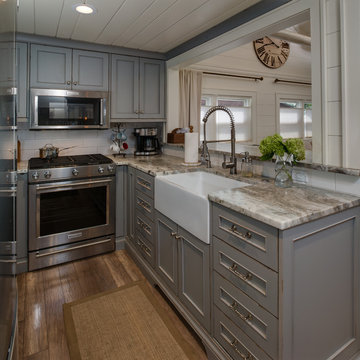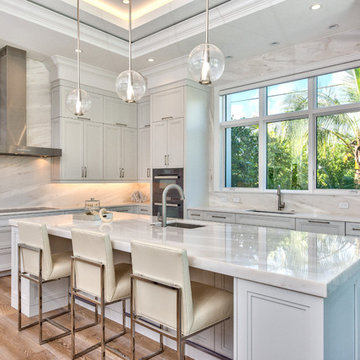Beach Style Kitchen Design Ideas
Refine by:
Budget
Sort by:Popular Today
141 - 160 of 28,411 photos
Item 1 of 3
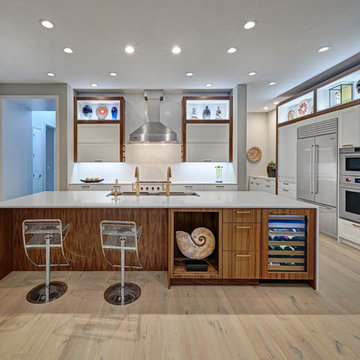
Having designed the kitchen in their previous home (see Davis Rockwell Kitchen) - which they loved for many years – this couple came back to us with one main request, to design a similar but more upscale interpretation for their new home.
As with the previous kitchen, the clients wanted an open space for entertaining and dedicated areas to showcase their large collection of art pieces. The existing builder grade kitchen didn’t fit their personal style or wish list.
Knowing that the client’s intention was for this house to be their forever home, it was vital to give them a design that worked well now as well as for future needs. Knowing they love to entertain, we recommended a 5’ Galley Workstation for its flexibility to serve a variety of tasks from everyday wash station to party central with just a quick change of accessories. Located in the heart of the home, the kitchen is visible from all angles and needed to present a clean, flush look with the cabinets and appliances.
Special features include LED strip lighting in the upper niche cabinets to highlight special art pieces. Beautiful walnut panels wrap the cabinetry and serve a dual purpose around the fold-up wall cabinets by the cooktop; they provide just enough depth for custom spice shelves. Mitered edges on counter tops and continuous vertical wood grain drawer fronts are upscale details.
Photo credit: Fred Donham of Photographerlink

The primary color scheme of this room uses various shades of blue, to help pop-in coastal undertones. We mixed patterns and straight lines with organic elements to create soft edges.

Northern Michigan summers are best spent on the water. The family can now soak up the best time of the year in their wholly remodeled home on the shore of Lake Charlevoix.
This beachfront infinity retreat offers unobstructed waterfront views from the living room thanks to a luxurious nano door. The wall of glass panes opens end to end to expose the glistening lake and an entrance to the porch. There, you are greeted by a stunning infinity edge pool, an outdoor kitchen, and award-winning landscaping completed by Drost Landscape.
Inside, the home showcases Birchwood craftsmanship throughout. Our family of skilled carpenters built custom tongue and groove siding to adorn the walls. The one of a kind details don’t stop there. The basement displays a nine-foot fireplace designed and built specifically for the home to keep the family warm on chilly Northern Michigan evenings. They can curl up in front of the fire with a warm beverage from their wet bar. The bar features a jaw-dropping blue and tan marble countertop and backsplash. / Photo credit: Phoenix Photographic

Try staggering the height of your kitchen island pendants for a different look.
Photo by FotoSold

reclaimed wood drawers
Benjamin moore super white cabinets
quartz countertops
closet organizer in gray
Smoke Gray tile with white grout
Sub Zero glass front fridge
Microwave with Trim Kit
Image by @Spacecrafting

Free ebook, Creating the Ideal Kitchen. DOWNLOAD NOW
Our clients came to us looking to do some updates to their new condo unit primarily in the kitchen and living room. The couple has a lifelong love of Arts and Crafts and Modernism, and are the co-founders of PrairieMod, an online retailer that offers timeless modern lifestyle through American made, handcrafted, and exclusively designed products. So, having such a design savvy client was super exciting for us, especially since the couple had many unique pieces of pottery and furniture to provide inspiration for the design.
The condo is a large, sunny top floor unit, with a large open feel. The existing kitchen was a peninsula which housed the sink, and they wanted to change that out to an island, relocating the new sink there as well. This can sometimes be tricky with all the plumbing for the building potentially running up through one stack. After consulting with our contractor team, it was determined that our plan would likely work and after confirmation at demo, we pushed on.
The new kitchen is a simple L-shaped space, featuring several storage devices for trash, trays dividers and roll out shelving. To keep the budget in check, we used semi-custom cabinetry, but added custom details including a shiplap hood with white oak detail that plays off the oak “X” endcaps at the island, as well as some of the couple’s existing white oak furniture. We also mixed metals with gold hardware and plumbing and matte black lighting that plays well with the unique black herringbone backsplash and metal barstools. New weathered oak flooring throughout the unit provides a nice soft backdrop for all the updates. We wanted to take the cabinets to the ceiling to obtain as much storage as possible, but an angled soffit on two of the walls provided a bit of a challenge. We asked our carpenter to field modify a few of the wall cabinets where necessary and now the space is truly custom.
Part of the project also included a new fireplace design including a custom mantle that houses a built-in sound bar and a Panasonic Frame TV, that doubles as hanging artwork when not in use. The TV is mounted flush to the wall, and there are different finishes for the frame available. The TV can display works of art or family photos while not in use. We repeated the black herringbone tile for the fireplace surround here and installed bookshelves on either side for storage and media components.
Designed by: Susan Klimala, CKD, CBD
Photography by: Michael Alan Kaskel
For more information on kitchen and bath design ideas go to: www.kitchenstudio-ge.com
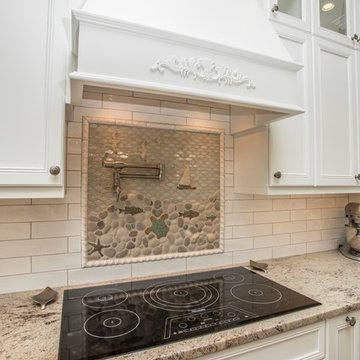
- Executive cabinetry traditional flat panel doors in pure white
- Range hood is custom wood also by Executive cabinetry
- Custom marble Astoria Marble with a 3" back splash
- Sink Alpha farmers sink in stainless steel
- Bar sink in the island Alpha
- Kohler Cruette kitchen faucets are in Vibrant stainless
Beach Style Kitchen Design Ideas
8
