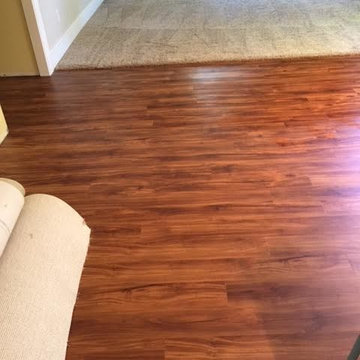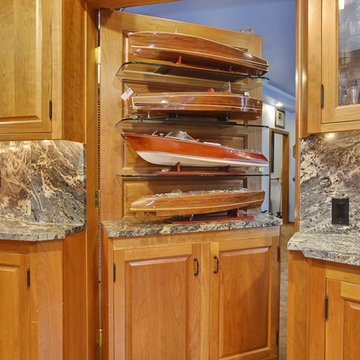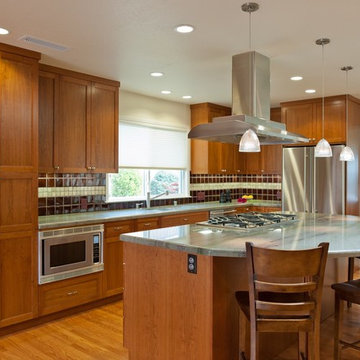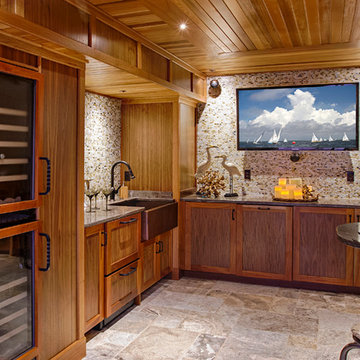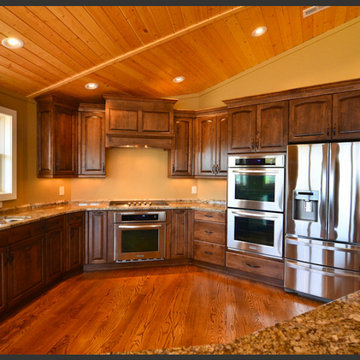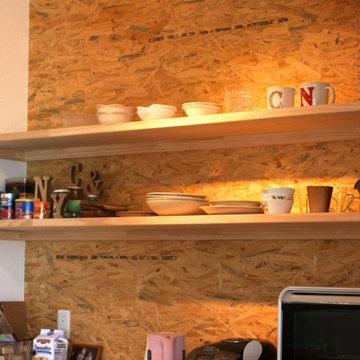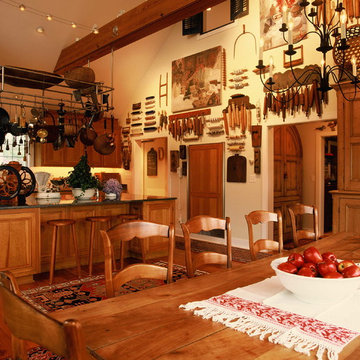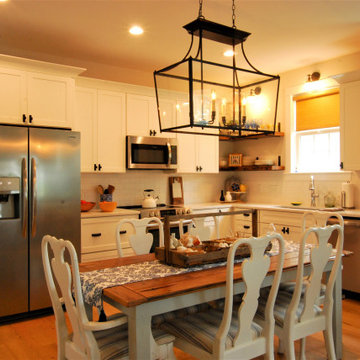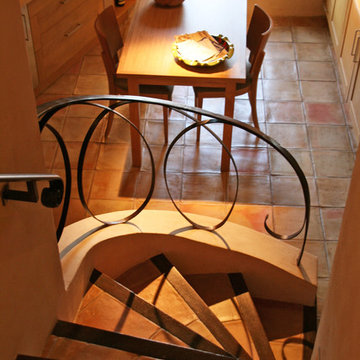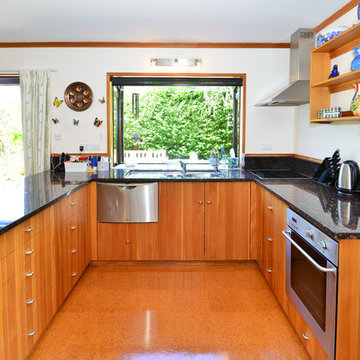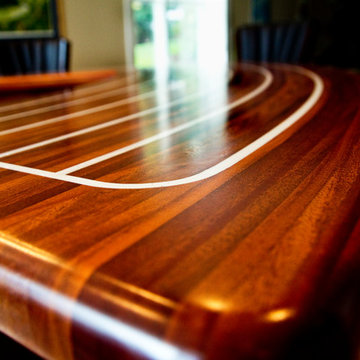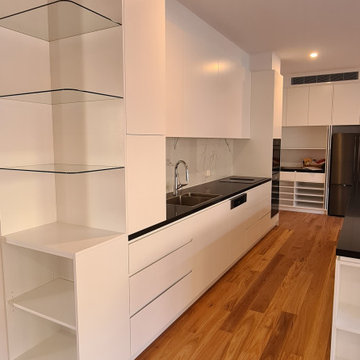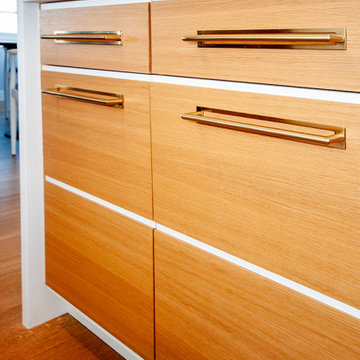Kitchen
Refine by:
Budget
Sort by:Popular Today
181 - 200 of 329 photos
Item 1 of 3
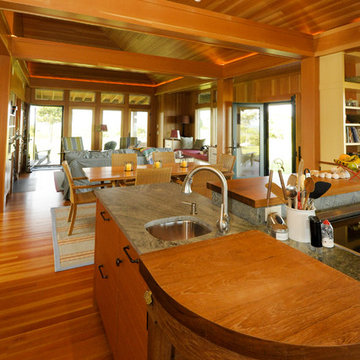
Elevated high above Cuttyhunk Harbor, with views of the Elizabeth Islands chain and Martha’s Vineyard, this mini compound was designed for energy efficiency, durability and low maintenance.
The two bedroom main house has an 8’ square, glass block, center skylight which floods the core of the structure with natural light to compensate for the deep covered porches surrounding the living space.
A studio guest cottage and workshop building protect and frame the south facing patio. Solar panels line the roof of the south facing porch.
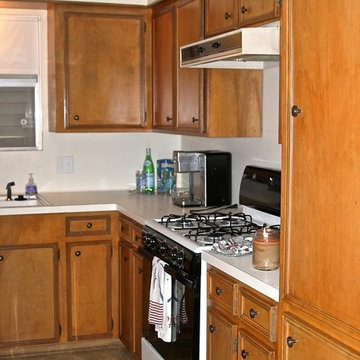
[BEFORE]
Photos from Kaylor Little's Kitchen TransFLORmation - courtesy of www.brainandkaylor.com.
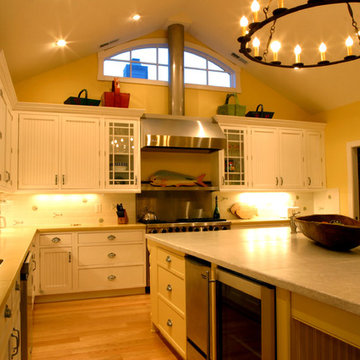
Sometimes it is a challenge to achieve max cabinet space and the need for light.
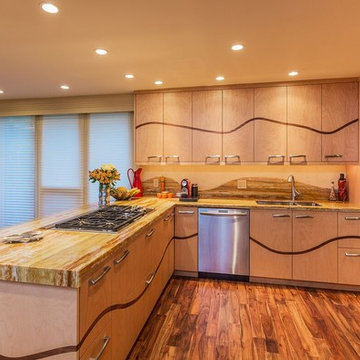
"We built a very custom and unique house. Todd relished the challenge and came up with ways to have our ideas become a reality without costs getting out of control. He was great to work with, honest and happy to take on the unique features we were looking for."
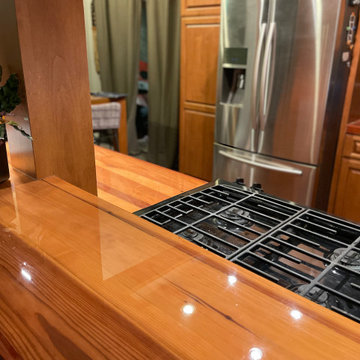
Finish only on existing countertops. Original finish was a few coats of single-part polyurethane...
My refinish process included a complete sanding prep, counter-sinking and filling fastener holes along front edge, and 3 pours of thick clear bar top epoxy.
Wet sanding and machined compound polish on final.
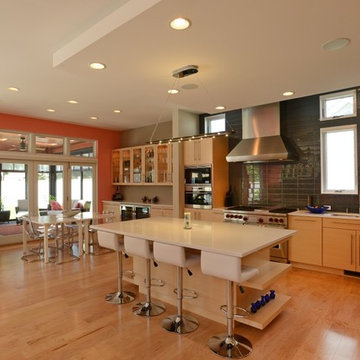
Open concept kitchen and dining area leads into screened outdoor porch. Kitchen features stainless steel appliances, island with bar stools and unique lighting.
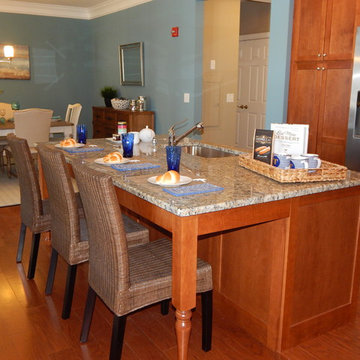
Accessories in this kitchen include a mix of blue, metallic and rustic elements which enhance the coastal theme of the dwelling.
10
