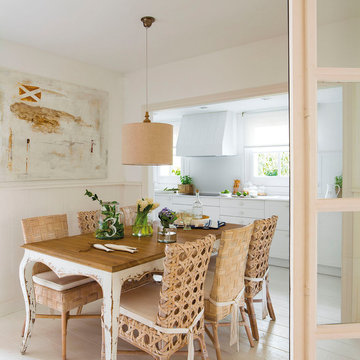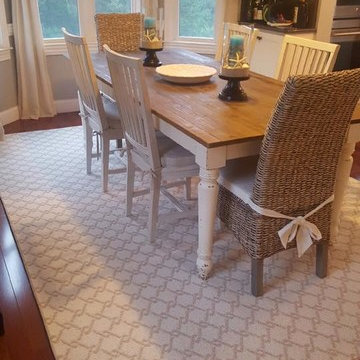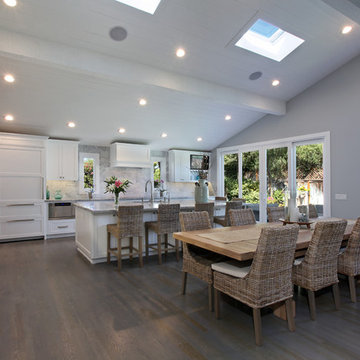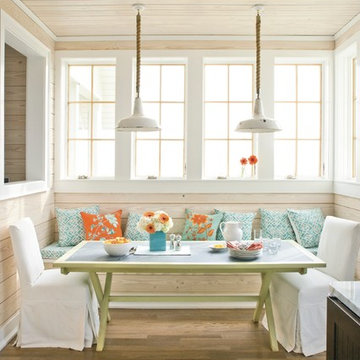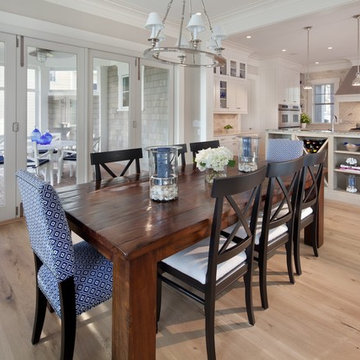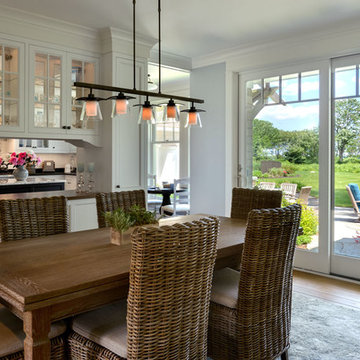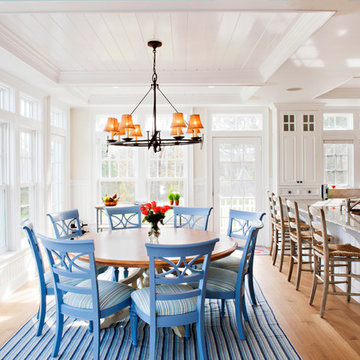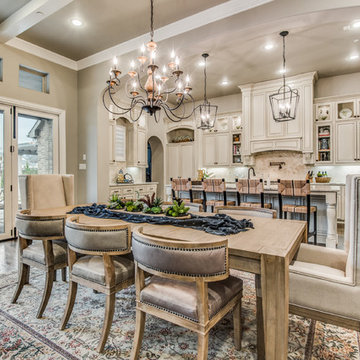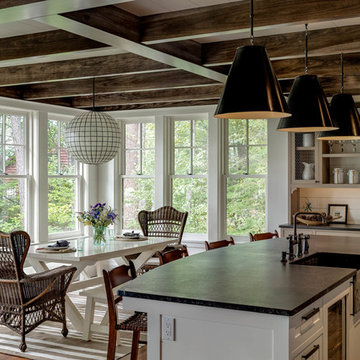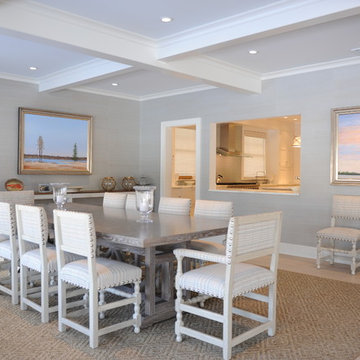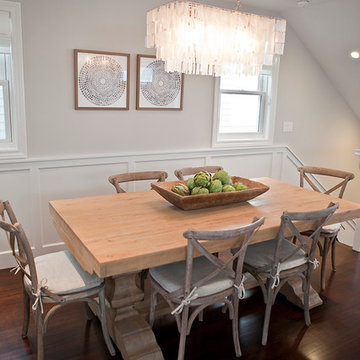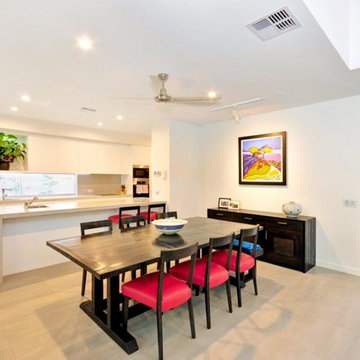Beach Style Kitchen/Dining Combo Design Ideas
Refine by:
Budget
Sort by:Popular Today
121 - 140 of 2,918 photos
Item 1 of 3
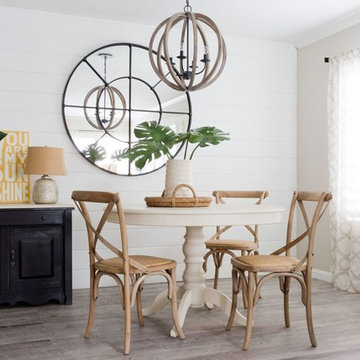
This particular client preferred a slightly more minimalistic feel, so the pieces were thoughtfully chosen for the space, with a less is more attitude. Offering visual texture with the horizontal shiplap wall in the dining room and porcelain wood look flooring tile, in addition to colorful accessories among the neutral backdrop, it gives the space a pique of interest while echoing a feeling of calm throughout.
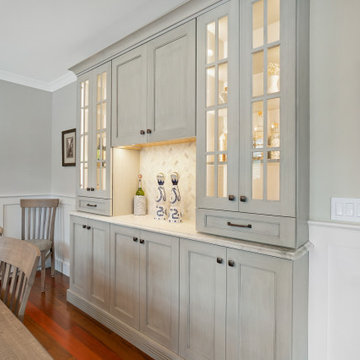
Whole house remodel in Narragansett RI. We reconfigured the floor plan and added a small addition to the right side to extend the kitchen. Thus creating a gorgeous transitional kitchen with plenty of room for cooking, storage, and entertaining. The dining room can now seat up to 12 with a recessed hutch for a few extra inches in the space. The new half bath provides lovely shades of blue and is sure to catch your eye! The rear of the first floor now has a private and cozy guest suite.
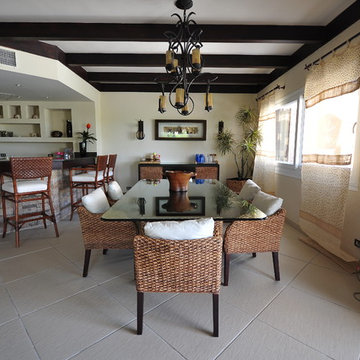
This summer house had its original layout and design when it was first brought. None of the initial elements were of value to the client, except of the exterior part of the house. When going through the redesign and execution process, the entire interior was destroyed, thus resulting in having 5 rooms (each with a bathroom), open and closed kitchen, living room, and reception area. Since it’s a summer house, there has a be a pool, so a long pool was build parallel to the house, with big open terraces that give a clear view of the Sea, which is directly in front of it. The main challenge was that due to its prime location, the material that was used had to be made up of smooth stones, to withstand the weather.
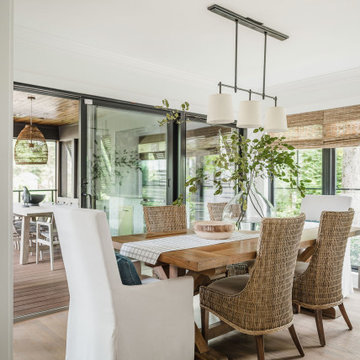
The indoor kitchen and dining room lead directly out to the outdoor kitchen and dining space. The screens on the outdoor space allows for the sliding door to remain open.
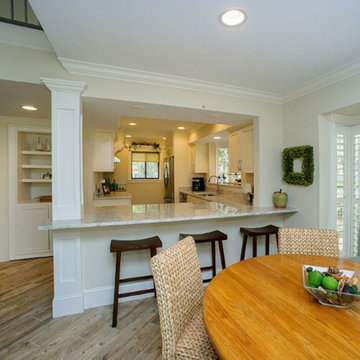
New Seabury MA - Kitchen and Dining Room Stage and Remodel. Featuring Carerra Marble Kitchen Counter Tops - Winsome Wood Counter Stools - Armstrong Gray Wide Plank Hardwood Flooring
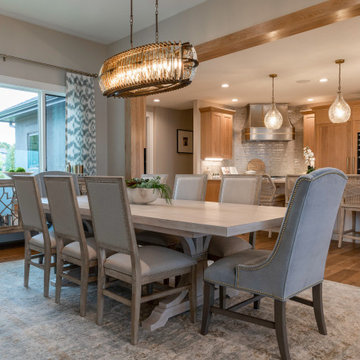
Elegant meets coastal in this serene dining space. Lighting by Currey and Company, rug by Loloi, and chairs by Bernhardt and Gabby. Custom built-in wine rack integrated into stair rail.
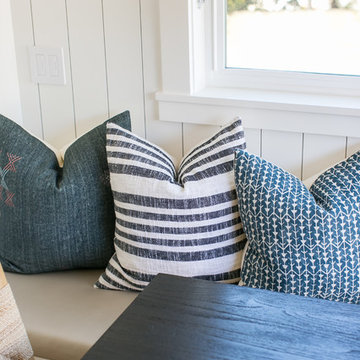
Renovations + Design by Allison Merritt Design, Photography by Ryan Garvin
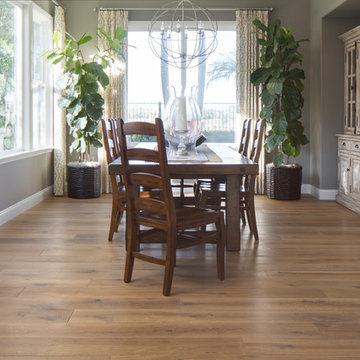
Dinning room featuring Hallmark, Alta Vista Collection, Malibu. 7.5" Wide French White Oak Hardwood.
Photo credits: Ercole Salinaro Photography
Beach Style Kitchen/Dining Combo Design Ideas
7
