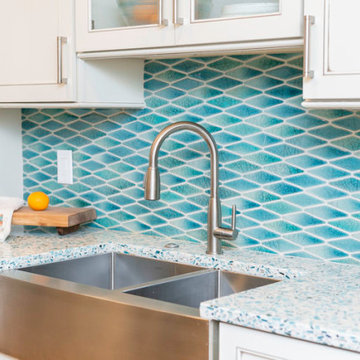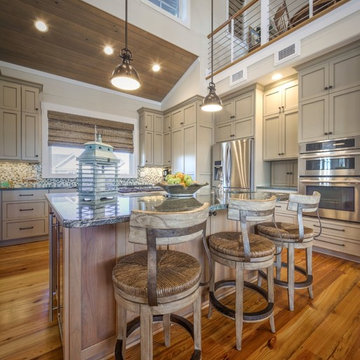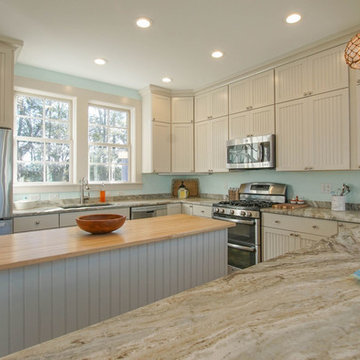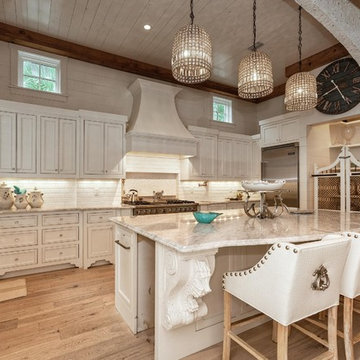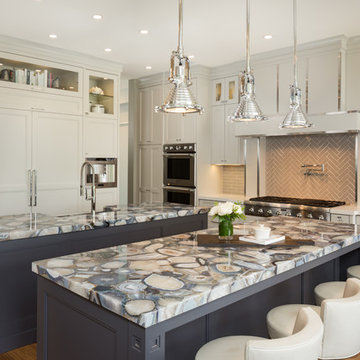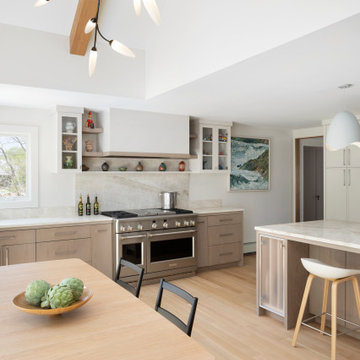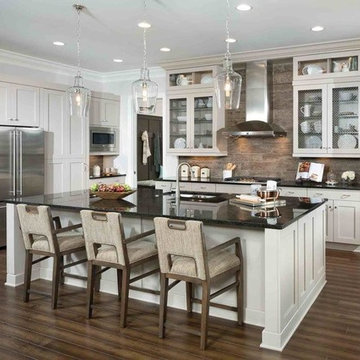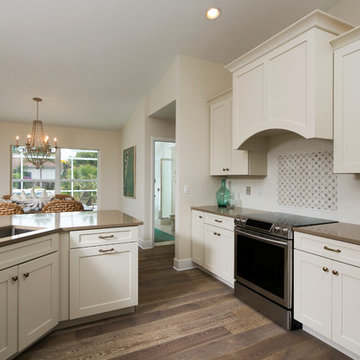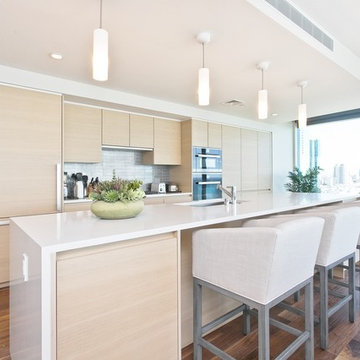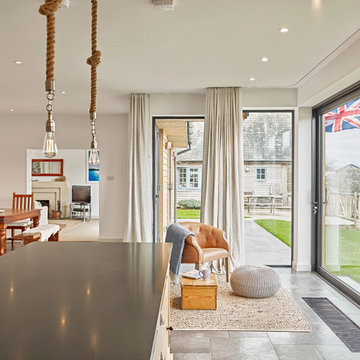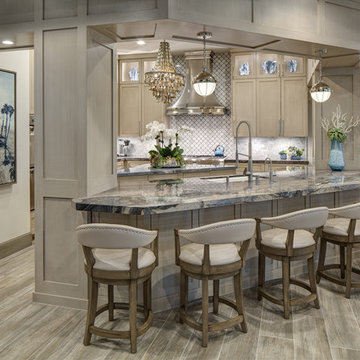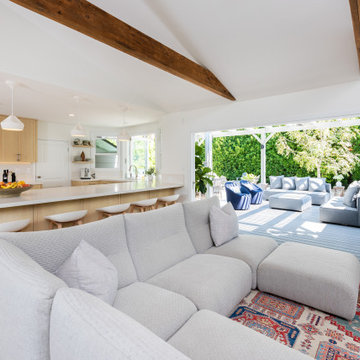Beach Style Kitchen with Beige Cabinets Design Ideas
Refine by:
Budget
Sort by:Popular Today
101 - 120 of 540 photos
Item 1 of 3
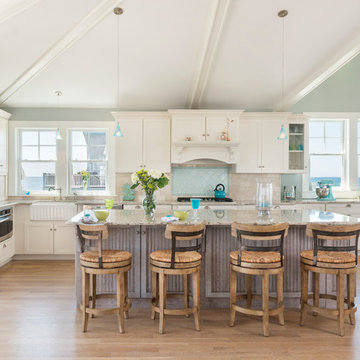
Designed by Lisa Zompa. Supplied by National Building Products. Photography by Nat Rea.
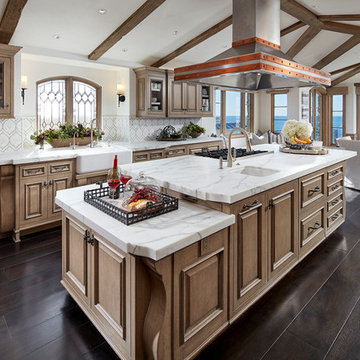
Beautiful custom Spanish Mediterranean home located in the special Three Arch community of Laguna Beach, California gets a complete remodel to bring in a more casual coastal style.
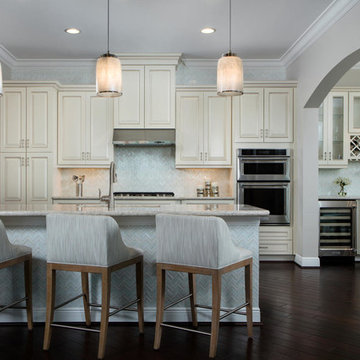
A backsplash of opaque glass tile expands from floor to ceiling in a herringbone pattern, across the kitchen and wet bar walls.
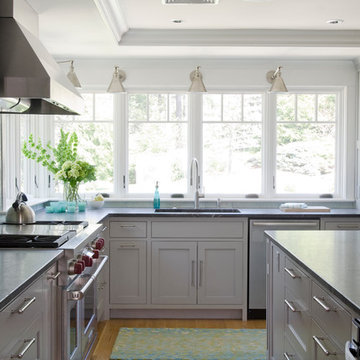
This New England home has the essence of a traditional home, yet offers a modern appeal. The home renovation and addition involved moving the kitchen to the addition, leaving the resulting space to become a formal dining and living area.
The extension over the garage created an expansive open space on the first floor. The large, cleverly designed space seamlessly integrates the kitchen, a family room, and an eating area.
A substantial center island made of soapstone slabs has ample space to accommodate prepping for dinner on one side, and the kids doing their homework on the other. The pull-out drawers at the end contain extra refrigerator and freezer space. Additionally, the glass backsplash tile offers a refreshing luminescence to the area. A custom designed informal dining table fills the space adjacent to the center island.
Paint colors in keeping with the overall color scheme were given to the children. Their resulting artwork sits above the family computers. Chalkboard paint covers the wall opposite the kitchen area creating a drawing wall for the kids. Around the corner from this, a reclaimed door from the grandmother's home hangs in the opening to the pantry. Details such as these provide a sense of family and history to the central hub of the home.
Builder: Anderson Contracting Service
Interior Designer: Kristina Crestin
Photographer: Jamie Salomon
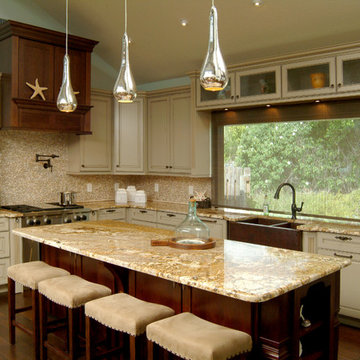
Wellborn cabinets in Premier series Maple: Monteray door in Pebble Java paint and glaze, and Hanover door in Sienna Charcoal stain and glaze.
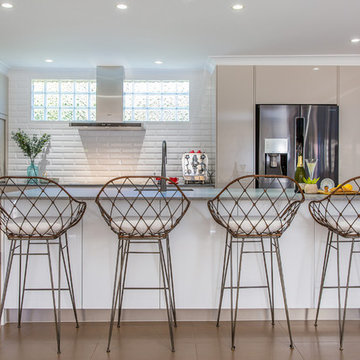
Design of new entertainers kitchen in family home
Kitchen Design by Sandra Dara
Photography by Clint Henagan
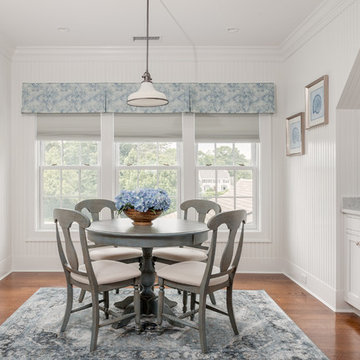
This luxury home was designed to specific specs for our client. Every detail was meticulously planned and designed with aesthetics and functionality in mind. Includes eat-in area, double ovens, work island with breakfast bar, decorative tile backsplash, and glass front decorative high cabinets.
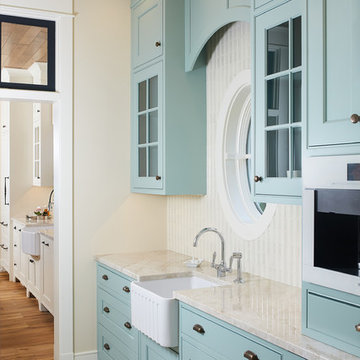
The best of the past and present meet in this distinguished design. Custom craftsmanship and distinctive detailing lend to this lakefront residences’ classic design with a contemporary and light-filled floor plan. The main level features almost 3,000 square feet of open living, from the charming entry with multiple back of house spaces to the central kitchen and living room with stone clad fireplace.
An ARDA for indoor living goes to
Visbeen Architects, Inc.
Designers: Vision Interiors by Visbeen with Visbeen Architects, Inc.
From: East Grand Rapids, Michigan
Beach Style Kitchen with Beige Cabinets Design Ideas
6
