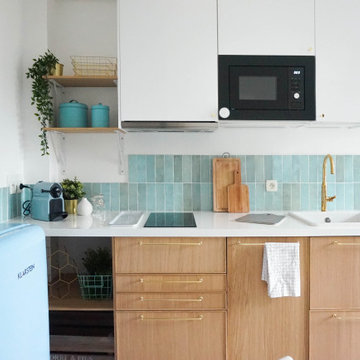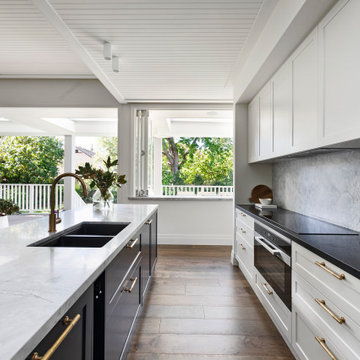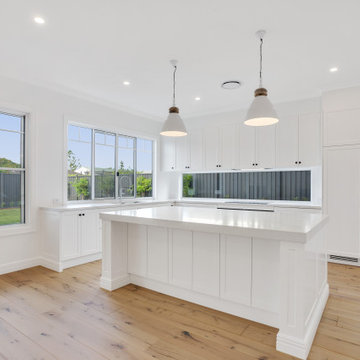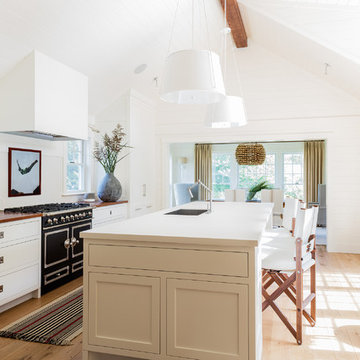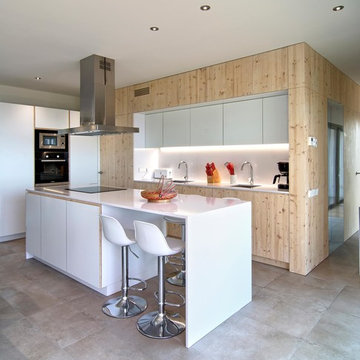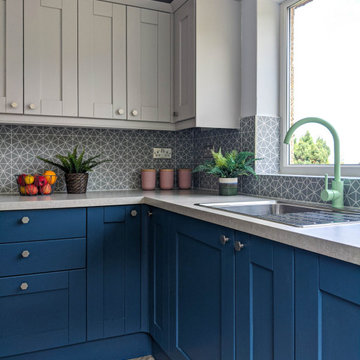Kitchen
Sort by:Popular Today
61 - 80 of 1,002 photos

Dining area in coastal home with rattan textures and sideboard with scallop detail
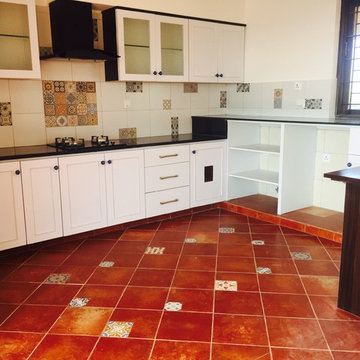
An overall view of the kitchen showing all the key elements- the hob, chimney, dado, floor and part of the breakfast counter. The empty slots on the right leg of this kitchen are for the washing machine and dishwasher. The shelves are removable. The entire plumbing runs below the raised ledge at floor level, therefore the counter height had to be raised to accommodate the appliances. Final touches: we added some points of interest in the terracotta floor by inserting some motif tiles
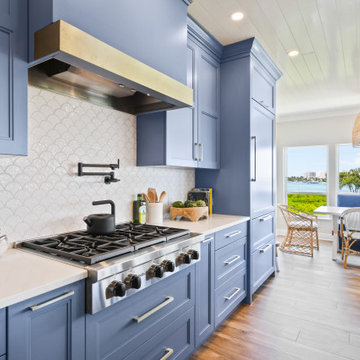
Gorgeous all blue kitchen cabinetry featuring brass and gold accents on hood, pendant lights and cabinetry hardware. The stunning intracoastal waterway views and sparkling turquoise water add more beauty to this fabulous kitchen.
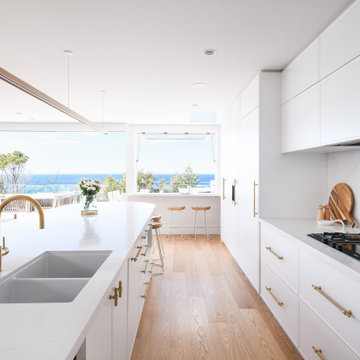
Revamper was engaged to assist with the Interior Design of this beautiful Coastal Home with incredible views across Freshwater Beach.
Services Undertaken:
Space Planning
Kitchen Design
Living Room Design
Master Suite Design
Guest Suite Design
Kids Bedroom Design
Custom Storage Design Solutions
Bathroom Design
The brief from the client was that they wanted a luxurious contemporary/coastal inspired home with a consistent and cohesive theme running through each room. This property has all the luxury any family could wish for with a Home Cinema, Sauna, Gym and a self contained Guest Suite which includes its own fully equipped Kitchen.
Our client had impeccable taste, and with our joint collaboration we were able to deliver a truely remarkable family home.
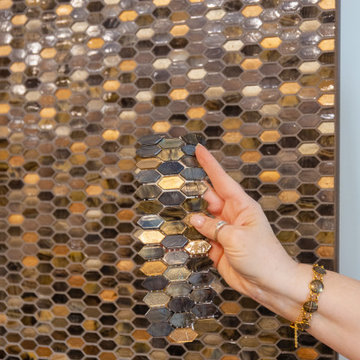
Palm trees sway and the sandy shore are steps away so adding this shimmering tile to reflect these coastal colors for the accent wall and backsplash in the kitchen.
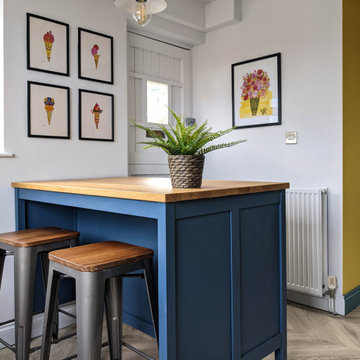
IKEA island painted blue with colourful mid century wall prints, tolix stools and fisherman's pendant.
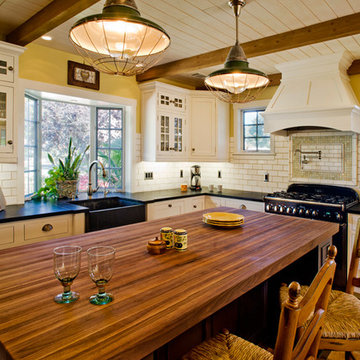
This beautiful cottage styled kitchen design with Dura Supreme Cabinetry was created by Linda Williams at Hahka Kitchens. It contrasts white painted cabinetry with a black/dark kitchen island cabinetry to create an eclectic cottage feel. Black counter tops contrast the white cabinetry while a wood countertop compliments the black/dark cabinetry of the kitchen island and coordinates with the wood beams stretched across the ceiling.
Designed by Linda Williams of Hahka Kitchens.
http://www.houzz.com/pro/lindasadie/hahka-kitchens
Request a FREE Brochure: http://www.durasupreme.com/request-brochure
Find a dealer near you today: http://www.durasupreme.com/dealer-locator
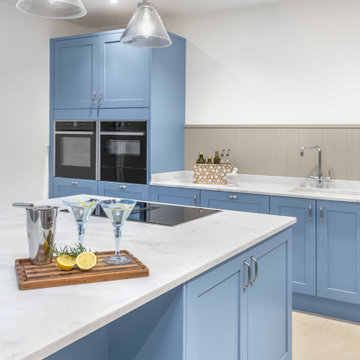
This room was orginally a bedroom at the front of a double fronted bungalow, whilst the tiny kitchen was located at the back, isolated from the rest of the house.
Large sliding folding doors were added to one side and an L-shaped kitchen, fittted appliances and plenty of useful storage was added. A generous island with vented induction hob at its centre and offset seating offereing a view through the doors and down the valley to the woodland beyond.
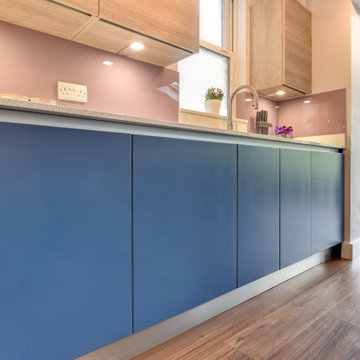
The Brief
This Shoreham-by-Sea client sought a kitchen improvement to make the most of a sunny extension space. As part of the project new flooring was also required, which was to run from the front porch of the property to the rear bi-fold doors.
A theme with a nod to this client’s seaside location was favoured, as well as a design that maximised storage space. An island was also a key desirable of this project brief.
Design Elements
A combination of Tyrolean Blue and Oak furniture have been utilised, creating the coastal theme that this client favoured. These finishes are from British supplier Mereway, and have been used in their handleless option.
The layout groups most of the functional kitchen areas together, with the extension part of the kitchen equipped with plenty of storage and an area to store decorative items.
Aron has incorporated an island space as this client required. It’s a thin island purposefully, ensuring there is plenty of space for the clients dining area.
Special Inclusions
As part of the project, this client sought to improve their appliance functionality. Incorporating Neff models for an integrated fridge-freezer, integrated washing machine, single oven and a combination microwave.
A BORA X Pure is placed upon the island and combines an 83cm induction surface with a powerful built-in extraction system. The X Pure venting hob is equipped with two oversized cooking zones, which can fit several pots and pans, or can even be used with the BORA grill pan.
Additionally, a 30cm wine cabinet has been built into furniture at the extension area of the kitchen. This is a new Neff model that can cool up to twenty-one standard wine bottles.
Above the sink area a Quooker 100°C boiling water tap can also be spotted. This is their famous Flex model, which is equipped with a pull-out nozzle, and is shown in the stainless-steel finish.
Project Highlight
The extension area of the project is a fantastic highlight. It provides plenty of storage as the client required, but also doubles as an area to store decorative items.
In the extension area designer Aron has made great use of lighting options, integrating spotlights into each storage cubbyhole, as well as beneath wall units in this area and throughout the kitchen.
The End Result
This project achieves all the elements of the brief, incorporating a coastal theme, plenty of storage space, an island area, and a new array of high-tech appliances. Thanks to our complete installation option this client also undertook a complete flooring improvement, as well as a full plastering of all downstairs ceilings.
If you are seeking to make a similar transformation to your kitchen, arranging a free appointment with one of our expert designers may be the best place to start. Request a callback or arrange a free design consultation today.
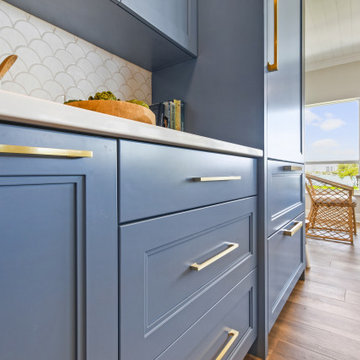
Gorgeous all blue kitchen cabinetry featuring brass and gold accents on hood, pendant lights and cabinetry hardware. The stunning intracoastal waterway views and sparkling turquoise water add more beauty to this fabulous kitchen.
4


