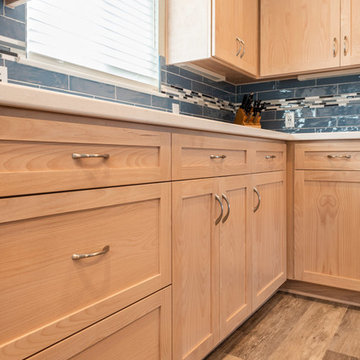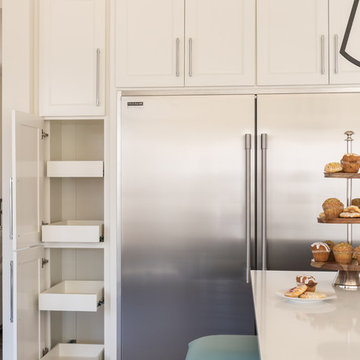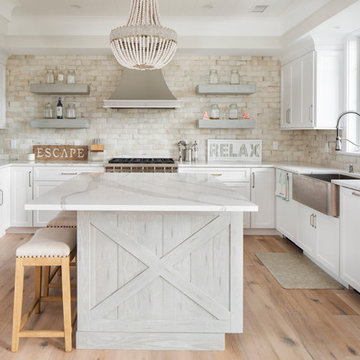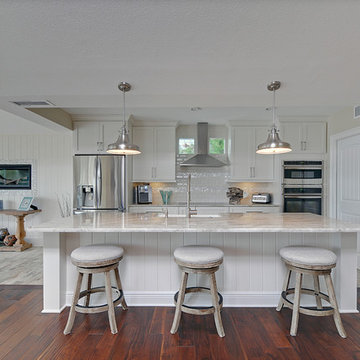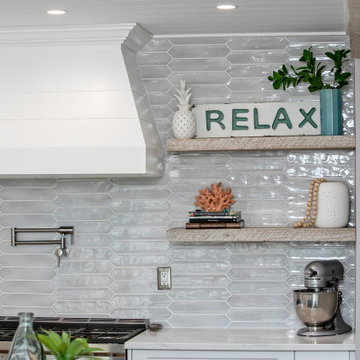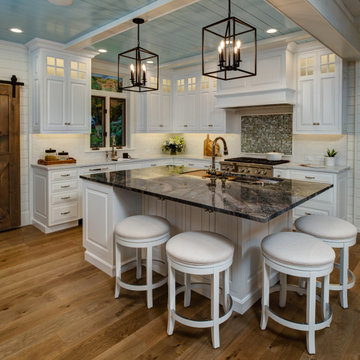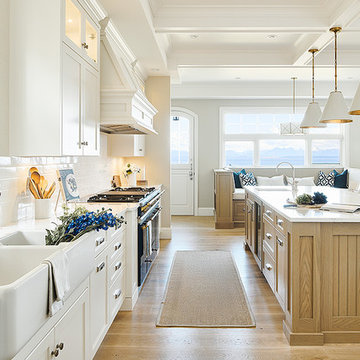Beach Style Kitchen with Ceramic Splashback Design Ideas
Refine by:
Budget
Sort by:Popular Today
81 - 100 of 5,025 photos
Item 1 of 3

This coastal, contemporary Tiny Home features a warm yet industrial style kitchen with stainless steel counters and husky tool drawers with black cabinets. the silver metal counters are complimented by grey subway tiling as a backsplash against the warmth of the locally sourced curly mango wood windowsill ledge. I mango wood windowsill also acts as a pass-through window to an outdoor bar and seating area on the deck. Entertaining guests right from the kitchen essentially makes this a wet-bar. LED track lighting adds the right amount of accent lighting and brightness to the area. The window is actually a french door that is mirrored on the opposite side of the kitchen. This kitchen has 7-foot long stainless steel counters on either end. There are stainless steel outlet covers to match the industrial look. There are stained exposed beams adding a cozy and stylish feeling to the room. To the back end of the kitchen is a frosted glass pocket door leading to the bathroom. All shelving is made of Hawaiian locally sourced curly mango wood. A stainless steel fridge matches the rest of the style and is built-in to the staircase of this tiny home. Dish drying racks are hung on the wall to conserve space and reduce clutter.
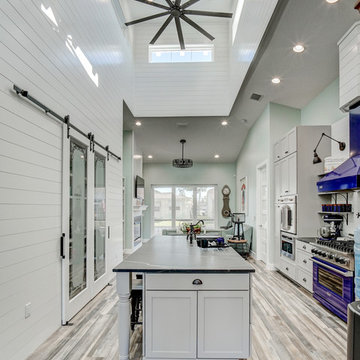
A kitchen designed for someone who loves to cook. The center island accommodates four stools. A large pantry features frosted glass sliding barn doors. Open shelving provides space for colorful accents while generous cabinet space stores everything else neatly out of sight. A raised ceiling above the island area baths the entire area with natural light.
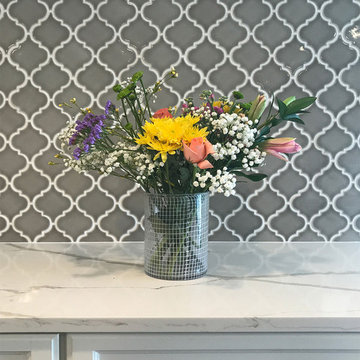
My Clients wanted a home that was durable enough for their kids and pets to run around in, but luxury enough that they could move in full-time after the last of the kids went off to college. The design delicately balances these two often dueling requirements while highlighting the amazing lake view. The Calacatta quartz countertops are stunning mixed with the dark flooring, and that arabesque tile makes such a statement!
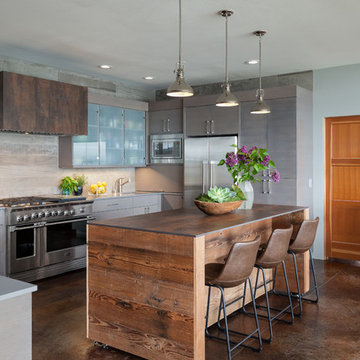
Raft Island Kitchen Redesign & Remodel
Project Overview
Located in the beautiful Puget Sound this project began with functionality in mind. The original kitchen was built custom for a very tall person, The custom countertops were not functional for the busy family that purchased the home. The new design has clean lines with elements of nature . The custom oak cabinets were locally made. The stain is a custom blend. The reclaimed island was made from local material. ..the floating shelves and beams are also reclaimed lumber. The island counter top and hood is NEOLITH in Iron Copper , a durable porcelain counter top material The counter tops along the perimeter of the kitchen is Lapitec. The design is original, textured, inviting, brave & complimentary.
Photos by Julie Mannell Photography
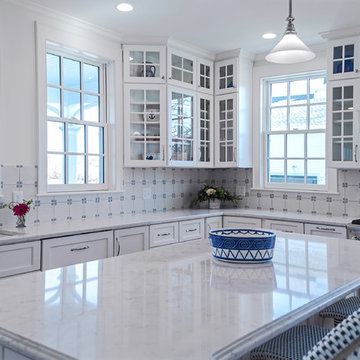
This historic home in Westerly, RI, features Boulevard Doors in Maple with a designer white finish
Counter top: LG La Viatera, Minuet
Designer Credit: Lauren Burnap

With a playful backsplash, this amazing space appeals to the owners of this home and their young inhabitants. Kudos to Cindy Kelly Kitchen Design of Beach Haven, NJ for her excellent work.
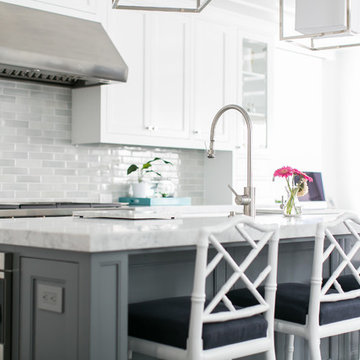
white boarding ceiling with pendant island lights
Photography by Ryan Garvin

Summer cottage by Mullman Seidman Architects.
© Mullman Seidman Architects
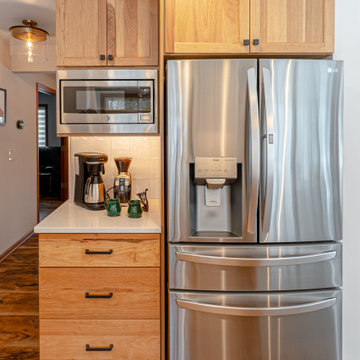
While keeping the same footprint, this kitchen received a completed transformation. The homeowners wished for a space designated to make their coffee. Now, they have a place for their coffee appliances to stay permanently.

Camlin Custom Homes Courageous Model Home. Expansive kitchen features Natural stones countertops, classic coastal style cabinetry and white and gray finishes. High ceilings and large windows fill the kitchen with lots of natural light.
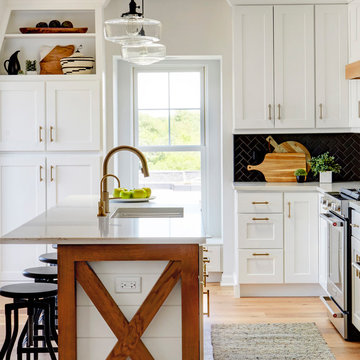
Free ebook, Creating the Ideal Kitchen. DOWNLOAD NOW
Our clients came to us looking to do some updates to their new condo unit primarily in the kitchen and living room. The couple has a lifelong love of Arts and Crafts and Modernism, and are the co-founders of PrairieMod, an online retailer that offers timeless modern lifestyle through American made, handcrafted, and exclusively designed products. So, having such a design savvy client was super exciting for us, especially since the couple had many unique pieces of pottery and furniture to provide inspiration for the design.
The condo is a large, sunny top floor unit, with a large open feel. The existing kitchen was a peninsula which housed the sink, and they wanted to change that out to an island, relocating the new sink there as well. This can sometimes be tricky with all the plumbing for the building potentially running up through one stack. After consulting with our contractor team, it was determined that our plan would likely work and after confirmation at demo, we pushed on.
The new kitchen is a simple L-shaped space, featuring several storage devices for trash, trays dividers and roll out shelving. To keep the budget in check, we used semi-custom cabinetry, but added custom details including a shiplap hood with white oak detail that plays off the oak “X” endcaps at the island, as well as some of the couple’s existing white oak furniture. We also mixed metals with gold hardware and plumbing and matte black lighting that plays well with the unique black herringbone backsplash and metal barstools. New weathered oak flooring throughout the unit provides a nice soft backdrop for all the updates. We wanted to take the cabinets to the ceiling to obtain as much storage as possible, but an angled soffit on two of the walls provided a bit of a challenge. We asked our carpenter to field modify a few of the wall cabinets where necessary and now the space is truly custom.
Part of the project also included a new fireplace design including a custom mantle that houses a built-in sound bar and a Panasonic Frame TV, that doubles as hanging artwork when not in use. The TV is mounted flush to the wall, and there are different finishes for the frame available. The TV can display works of art or family photos while not in use. We repeated the black herringbone tile for the fireplace surround here and installed bookshelves on either side for storage and media components.
Designed by: Susan Klimala, CKD, CBD
Photography by: Michael Alan Kaskel
For more information on kitchen and bath design ideas go to: www.kitchenstudio-ge.com
Beach Style Kitchen with Ceramic Splashback Design Ideas
5
