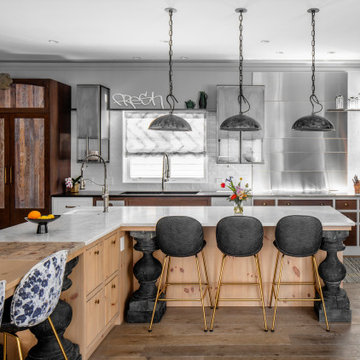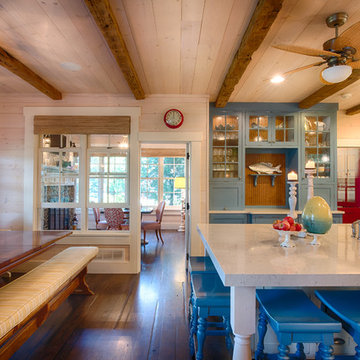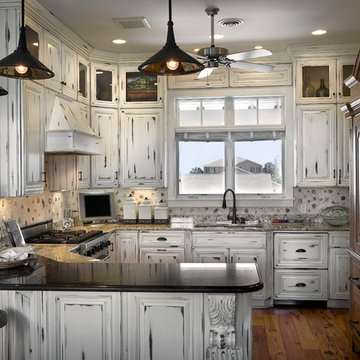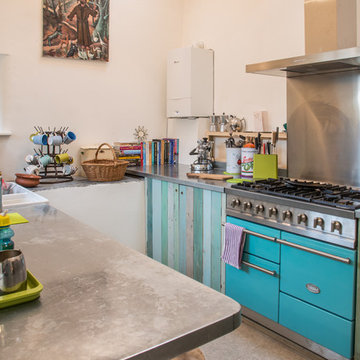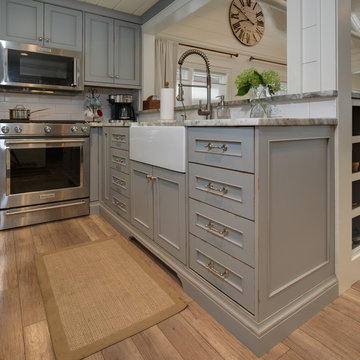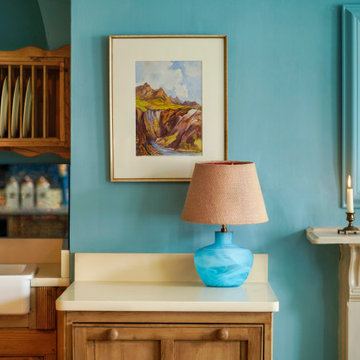Beach Style Kitchen with Distressed Cabinets Design Ideas
Refine by:
Budget
Sort by:Popular Today
21 - 40 of 260 photos
Item 1 of 3
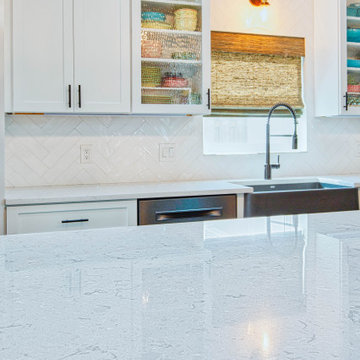
Flooring: General Ceramic Tiles - Vintage - Color: Blanco 8 x 48
Cabinets: Perimeter - Forté - Door Style: Shaker- Color: White
Island - Fieldstone - Door Style: Bristol - Color: Driftwood Stain w/ Ebony Glaze on Hickory
Countertops: Cambria - Color: Swanbridge
Backsplash: IWT_Tesoro - Albatross - Installed: Chevron Pattern
Designed by Ashley Cronquist
Flooring Specialist: Brad Warburton
Installation by J&J Carpet One Floor and Home
Photography by Trish Figari, LLC
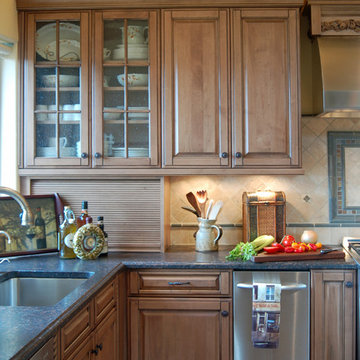
A beach house that combines the rustic with the formal. Using heartwood maple for visual interest and an aged driftwood feel, we added hand-carved trim details, rope moulding and a highlighting glaze to refine the final rustic Old World appeal.
Wood-Mode Fine Custom Cabinetry: Brookhaven's Andover
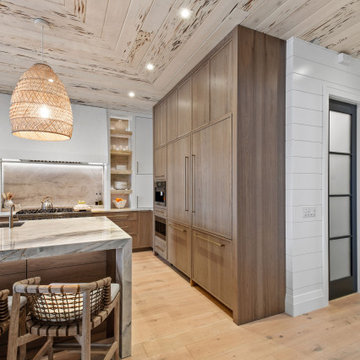
Neutral hue coastal kitchen with many natural wood elements
Quartzite countertops and a pecky cypress ceiling

Northern Michigan summers are best spent on the water. The family can now soak up the best time of the year in their wholly remodeled home on the shore of Lake Charlevoix.
This beachfront infinity retreat offers unobstructed waterfront views from the living room thanks to a luxurious nano door. The wall of glass panes opens end to end to expose the glistening lake and an entrance to the porch. There, you are greeted by a stunning infinity edge pool, an outdoor kitchen, and award-winning landscaping completed by Drost Landscape.
Inside, the home showcases Birchwood craftsmanship throughout. Our family of skilled carpenters built custom tongue and groove siding to adorn the walls. The one of a kind details don’t stop there. The basement displays a nine-foot fireplace designed and built specifically for the home to keep the family warm on chilly Northern Michigan evenings. They can curl up in front of the fire with a warm beverage from their wet bar. The bar features a jaw-dropping blue and tan marble countertop and backsplash. / Photo credit: Phoenix Photographic
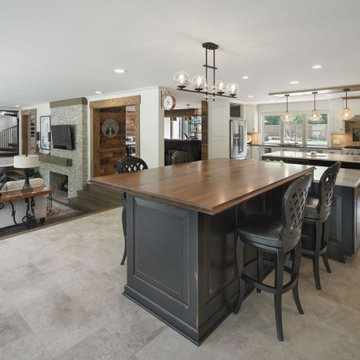
Casual Dining Space - walls were removed to create an open concept floor plan for kitchen, dining & living room spaces.
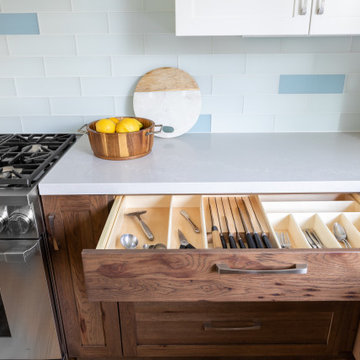
This custom designed drawer provides multiple storage options for silverware, and kitchen utensils
Kate Falconer Photography
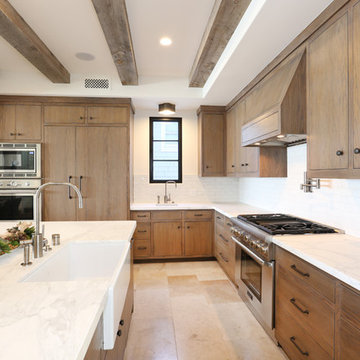
Interior Design by Blackband Design
Home Build and Design by Graystone Custom Builders
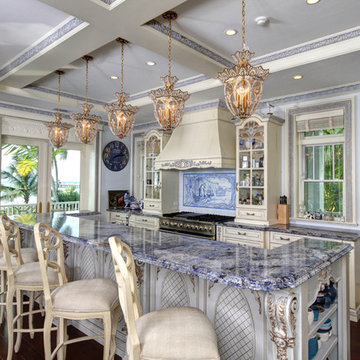
The Sater Group's custom home plan "Whitesands Cottage." http://satergroup.com/
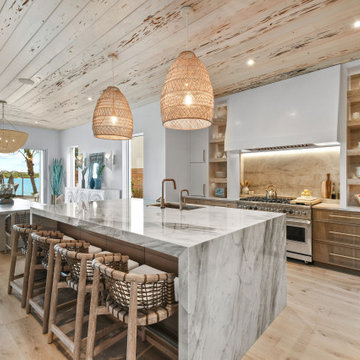
Neutral hue coastal kitchen with many natural wood elements
Quartzite countertops and a pecky cypress ceiling
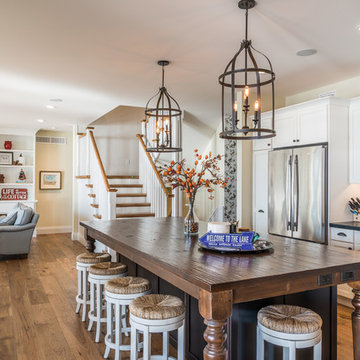
Stunning Kitchen in the open-concept Great Room. Features include table-top island, large fridge, double ovens, warming drawer, built-in micro, distressed cabinets, and built-in speakers.
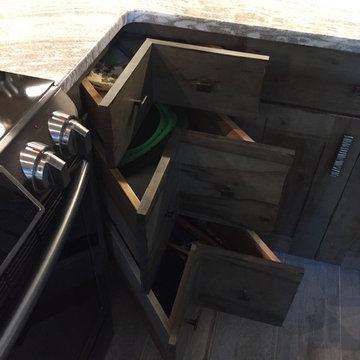
These character maple cabinets, done in evergreen java, with a vintage finish look great in this beach themed home. Adding to the functionality of a beach home is the raised bar to accommodate additional guests and the pebble backsplash compliments the linear lines of the Cambria counter-top to complete the look.
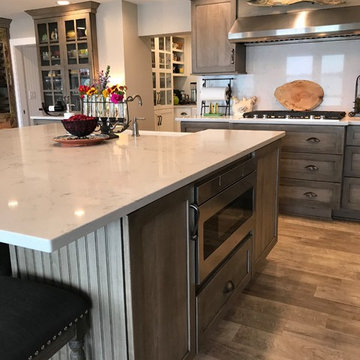
This large island gives great countertop space for entertaining. Also notice the open butler's pantry in the background.
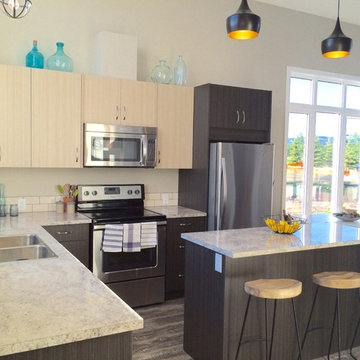
With our Cascade model we aim to use cost effective material from local suppliers. This kitchen was built locally by Signature Kitchen builders. Sam at Bestway Laminates installed the counters throughout the cottage.
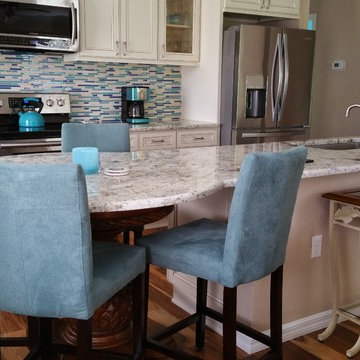
AFTER: In this view, you get a glimpse of the carved table base supporting the granite table at the end of the counter. You can also see that the stove is centered in the back counter, providing plenty of counter space on either side of it. Previously, the stove was much nearer the refrigerator, making for very little counter space on the right side of it.
Beach Style Kitchen with Distressed Cabinets Design Ideas
2
