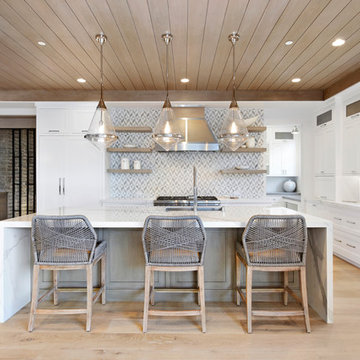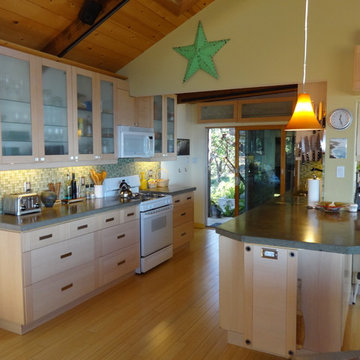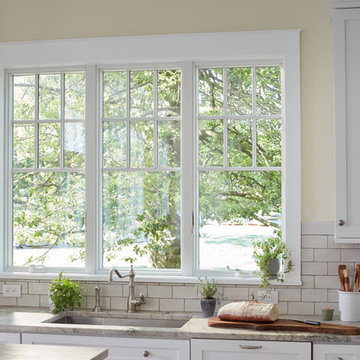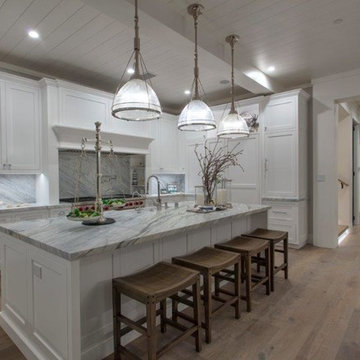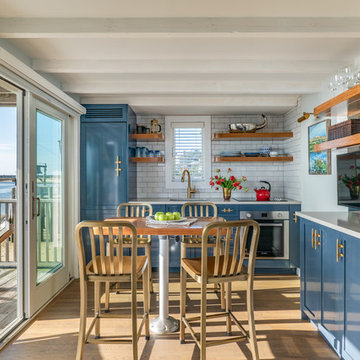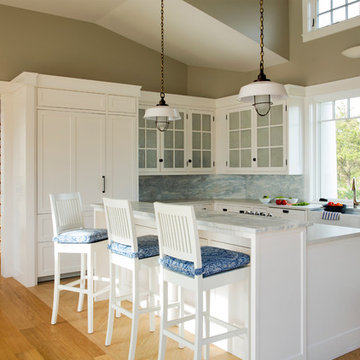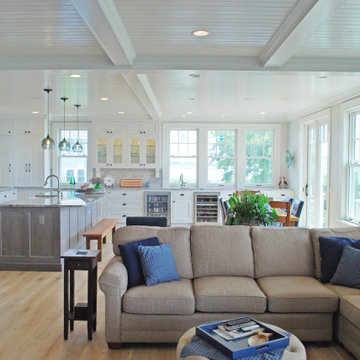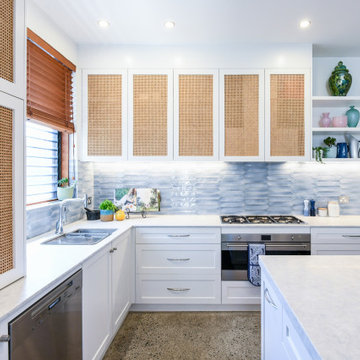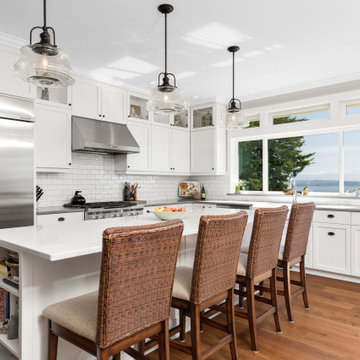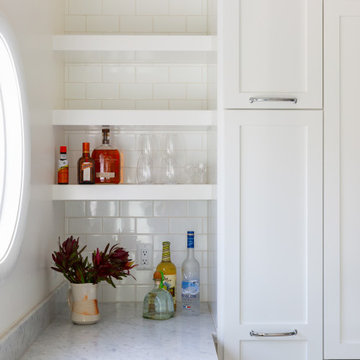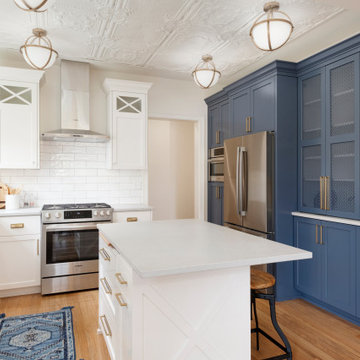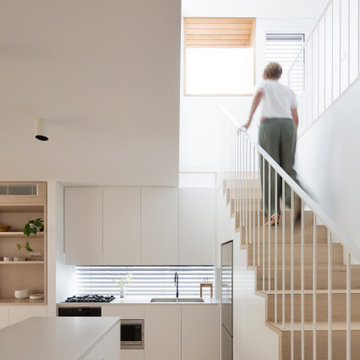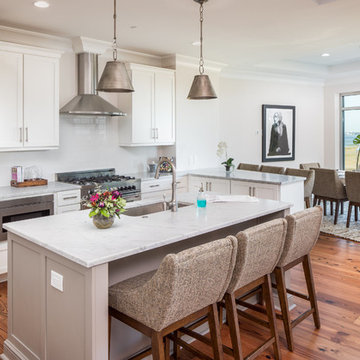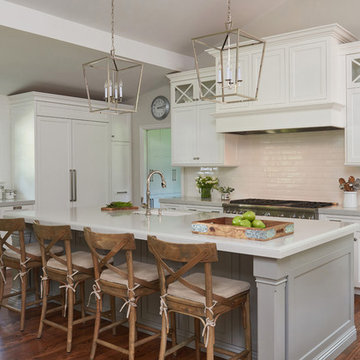Beach Style Kitchen with Grey Benchtop Design Ideas
Refine by:
Budget
Sort by:Popular Today
161 - 180 of 2,094 photos
Item 1 of 3
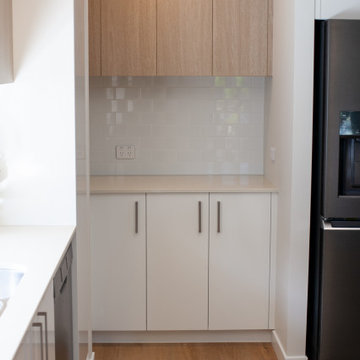
The clients of this kitchen wanted a space that was bright, airy and coastal, perfect for entertaining guests. The finished product consisted of white floor cabinets contrasted against warm wooden upper cabinets to match the flooring.
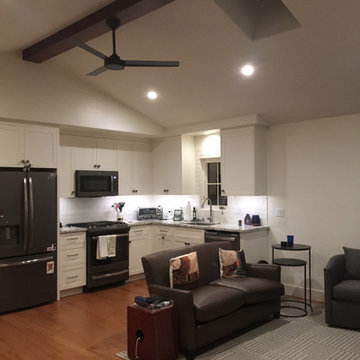
Open concept kitchen with everything you need in one easily accessible space. The skylights are a great addition, allowing the space to be light all day long.
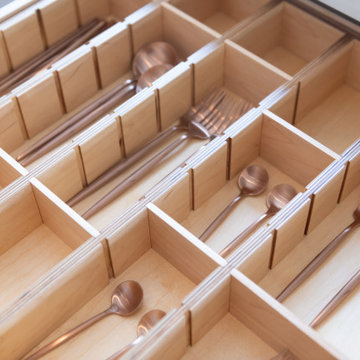
The kitchen island leads into the family room, where glowing floral lighting call to the gardens outside. Nature inspired artwork by Kaoru Mansour and Joyce Gehl hang on the walls, creating another conversation with the plant life outside.A Calacata Avorio marble island offers a large surface to prepare food, or enjoy breakfast while admiring exterior views. Stacks of produce are at the ready for convenient snacking, with vegan cookbooks close at hand in preparation for larger meals. A custom niche was designed to display a pottery collection, and offers another space for plant life to grow. Golden hues in the marble add warmth. Wooden bar stools neatly tuck into the island, perfect for socializing and conversation while preparing meals. The kitchen was made with natural materials to inspire peace, and encourage a connection between the environment when considering the food being prepared. A custom knife drawer as part of cabinetry made in collaboration with a local artisan, conveniently located near the oven for easy preparation. FSC certified no VOC apple ply was used for the cabinetry. Custom silverware drawers give ample space for a variety of flatware. Fresh fruit available for healthy snacking doubles as colorful decor. Artwork by Karen Sikie provides a permanent bouquet when flowers begin to wilt. The pantry, featuring a large concealed fridge to match the cabinetry. On the left, two freezer drawers sit below the counter, with additional storage for dried goods and spices. Custom cabinets made in collaboration with a local craftsperson are painted in a warm grey to bring out the dove tones in the marble. The counter tops were specified to reach the clients ideal height for food preparation. The kitchen is designed for ease of use and calm, creating a mindful experience for cooking.
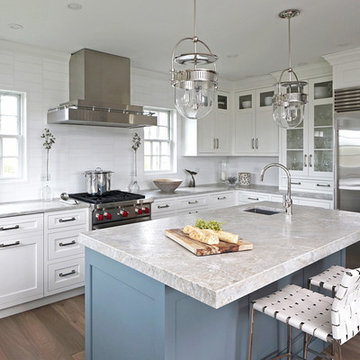
A peninsula was removed to make way for a large island painted in Whale Grey and anchored by woven white leather bar stools. Blue Cloud leathered quartzite countertops inspired by sand and sea were used to add texture throughout the space. The framed inset Shaker cabinets have hardware in polished nickel for shine and are complemented by pendant lighting from Urban Electric.
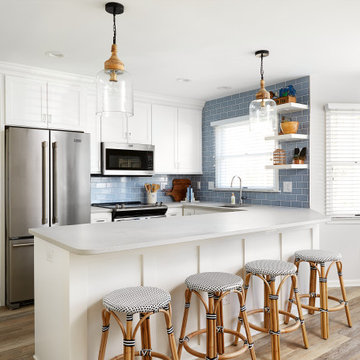
Pendant lights with wood accents and cesarstone countertops bring natural elements in to this airy kitchen.
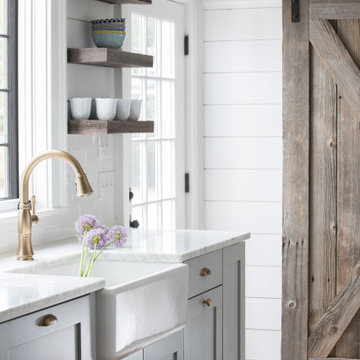
Sometimes what you’re looking for is right in your own backyard. This is what our Darien Reno Project homeowners decided as we launched into a full house renovation beginning in 2017. The project lasted about one year and took the home from 2700 to 4000 square feet.
Beach Style Kitchen with Grey Benchtop Design Ideas
9
