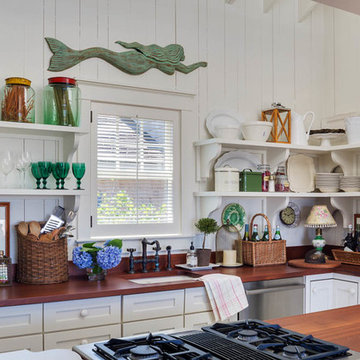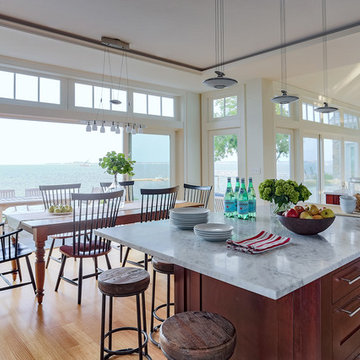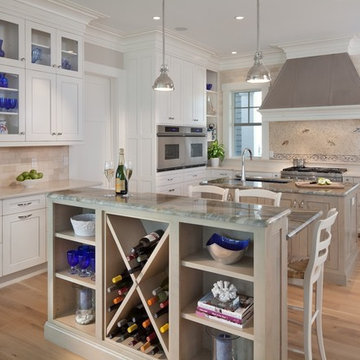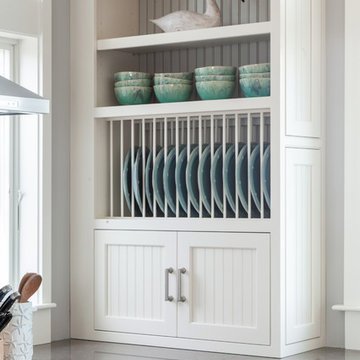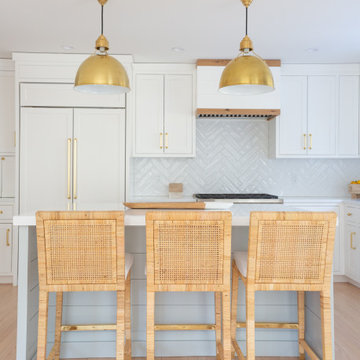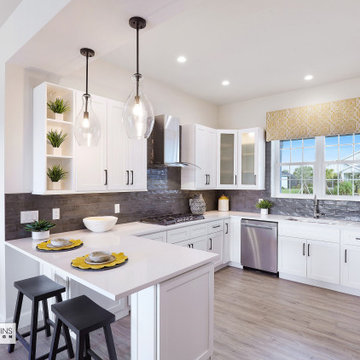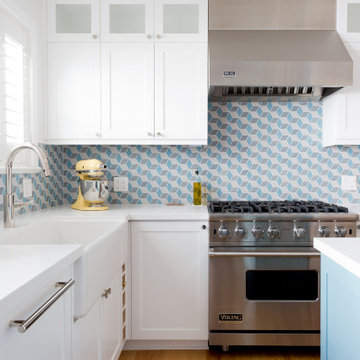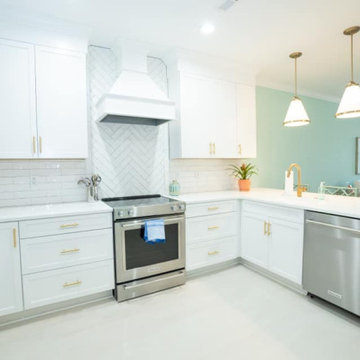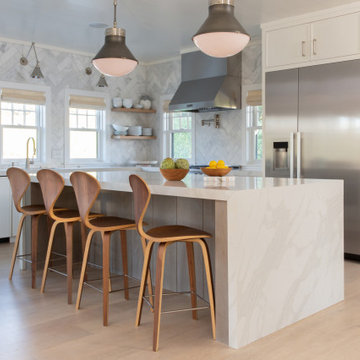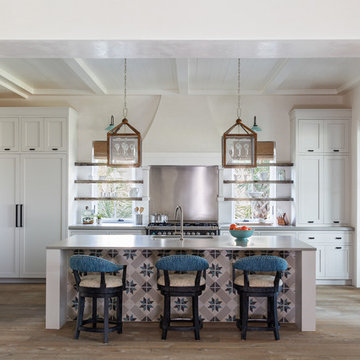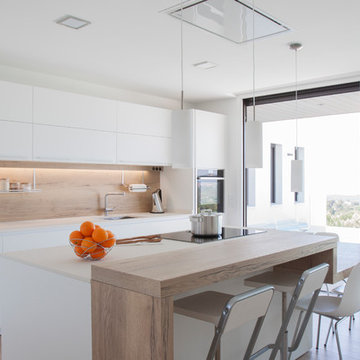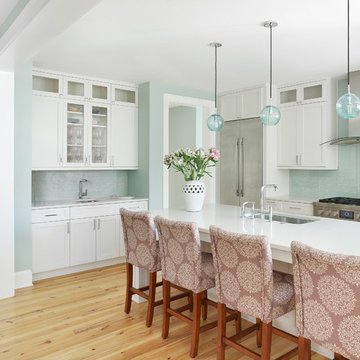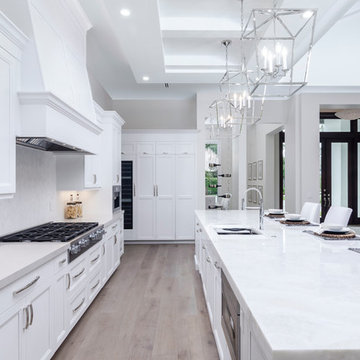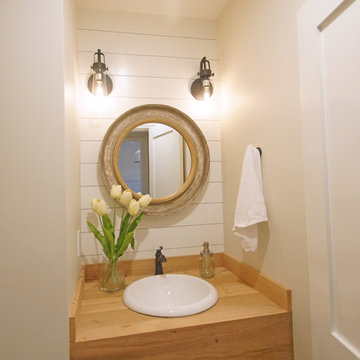Beach Style Kitchen with Light Hardwood Floors Design Ideas
Refine by:
Budget
Sort by:Popular Today
201 - 220 of 6,794 photos
Item 1 of 3
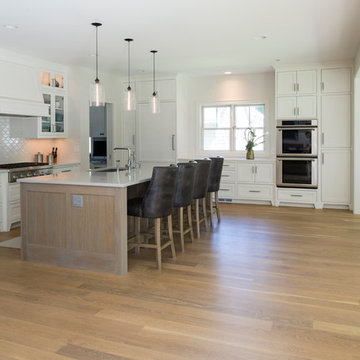
A beautifully boarded stair hall welcomes you into this inspirational modern Cape Cod home. The spacious floor plan includes an expansive kitchen, dining, and living area, complete with a charming butler's pantry and home office.
Photo Credit: Scott Amundson
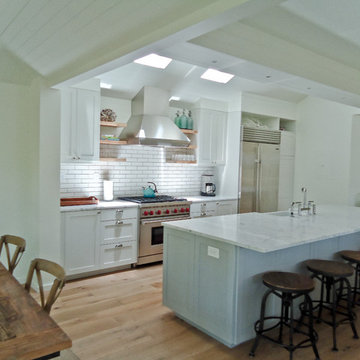
The client was excited to purchase a home in the beautiful resort of Sandestin, but was not pleased with the dark interiors, heavy mouldings, tile floors, dated fixtures and heavy feel of the interior of the home. We solved their problems by completely renovating the interiors. Ceilings were raised, floors were replaced, cabinetry and fixtures were replaced and a problem area in the living room was solved. They now have the open, clean, airy beach home of their dreams and I couldn't be more pleased with how this home turned out for them.
anthony vallee

This stunning renovation of the kitchen, bathroom, and laundry room remodel that exudes warmth, style, and individuality. The kitchen boasts a rich tapestry of warm colors, infusing the space with a cozy and inviting ambiance. Meanwhile, the bathroom showcases exquisite terrazzo tiles, offering a mosaic of texture and elegance, creating a spa-like retreat. As you step into the laundry room, be greeted by captivating olive green cabinets, harmonizing functionality with a chic, earthy allure. Each space in this remodel reflects a unique story, blending warm hues, terrazzo intricacies, and the charm of olive green, redefining the essence of contemporary living in a personalized and inviting setting.
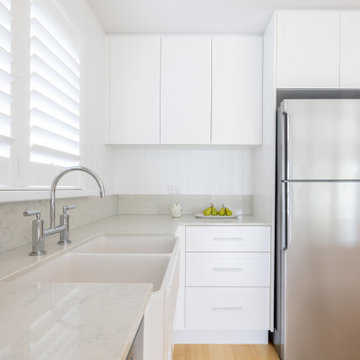
Lovingly called the ‘white house’, this stunning Queenslander was given a contemporary makeover with oak floors, custom joinery and modern furniture and artwork. Creative detailing and unique finish selections reference the period details of a traditional home, while bringing it into modern times.

This project is the third collaboration between the client and DEANE. They wanted their kitchen renovation to feel updated, fresh and modern, while also customized to their tastes. Frameless white cabinetry with modern, narrow-framed doors and satin nickel hardware contrasts cleanly against the opposing rift-oak wood cabinetry. The counters are a combination of polished white glass with Caesarstone countertops in Airy Concrete quartz providing durable, functional workspaces. The single-slab, White Calacatta Sapien Stone porcelain backsplash provides a dramatic backdrop for the floating shelves with integrated lighting. The owners selected a dual-fuel, 6 burner Wolf 48" range with griddle, and decided to panel the SubZero refrigerator and freezer columns that flank the message center/charging station. The custom, boxed hood adds bold lines, while the full Waterstone faucet suite is a memorable feature.
It was important to create areas for entertaining, so the pantry features functional, dark navy lower cabinetry for storage with a counter for secondary appliances. The dining area was elevated by the custom furniture piece with sliding doors and wood-framed glass shelves, allowing the display of decorative pieces, as well as buffet serving. The humidity and temperature-controlled custom wine unit holds enough bottles to host the ultimate dinner party
Beach Style Kitchen with Light Hardwood Floors Design Ideas
11
