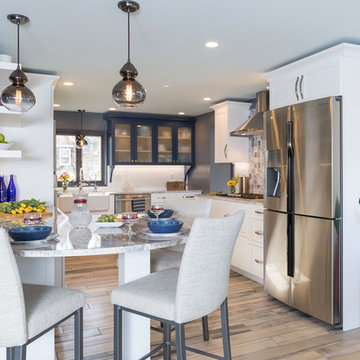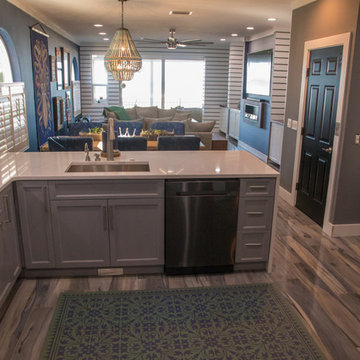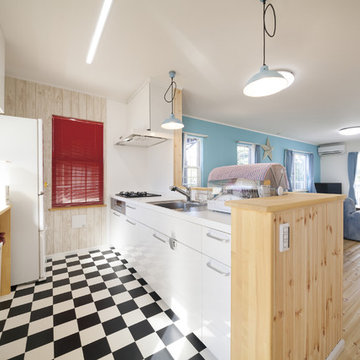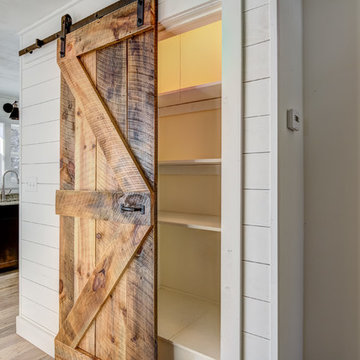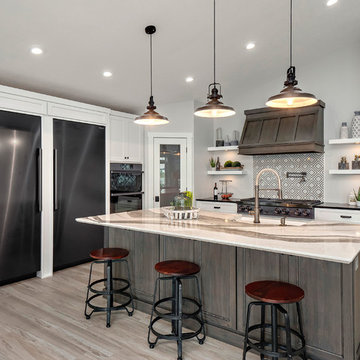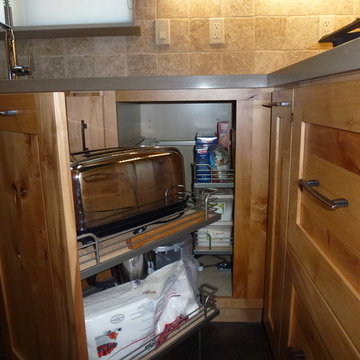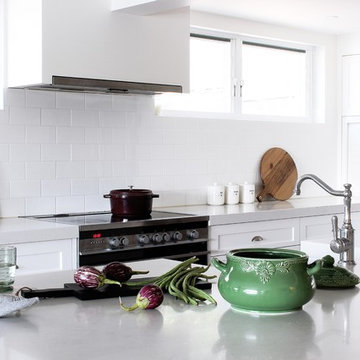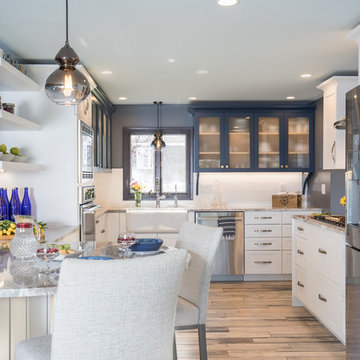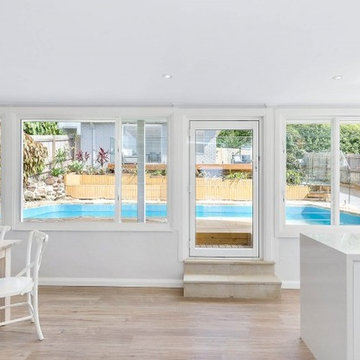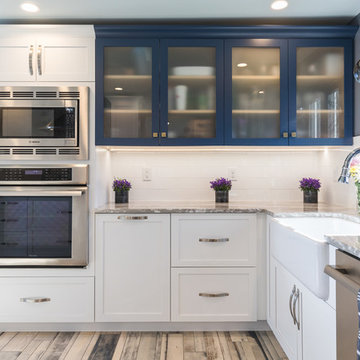Beach Style Kitchen with Multi-Coloured Floor Design Ideas
Refine by:
Budget
Sort by:Popular Today
201 - 220 of 473 photos
Item 1 of 3
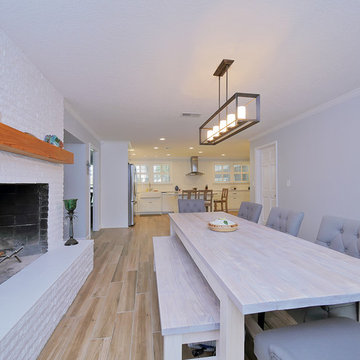
Another beautiful remodel designed by Terri DuBose. This 1960's ranch in Selva Marina Country Club was just transformed into a luxurious beach style family paradise. The Brennan family of seven now has every modern convenience in an open, spacious kitchen with a huge farm table, eat-in island and timeless wood-look porcelain tile floors. The recessed door style of the painted Shiloh cabinets, quartz counters and white subway tile is classically elegant with a modern twist. Obsessed
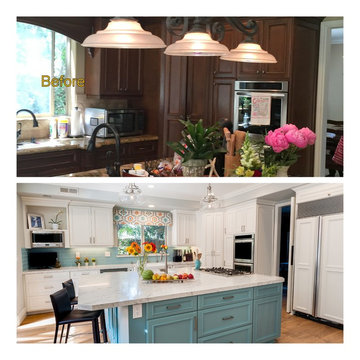
I am showing this picture again in order to showcase the before and after of this kitchen which I believe speaks for itself.
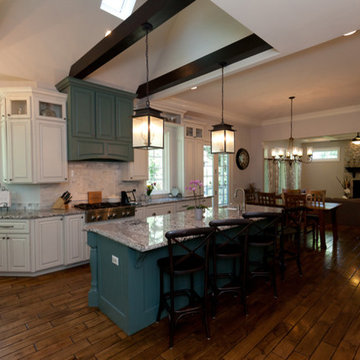
This open concept kitchen has a full view of the dinette and family room, with access to the dining room through the butler's pantry. The island is painted a fun Calypso Blue to contrast with the white perimeter cabinets. The sink has it's own turret! The sink turret provides great views of the back yard. There is a beverage bar in the middle of the dinette that is perfect for entertaining.
Meyer Design
Lakewest Custom Homes
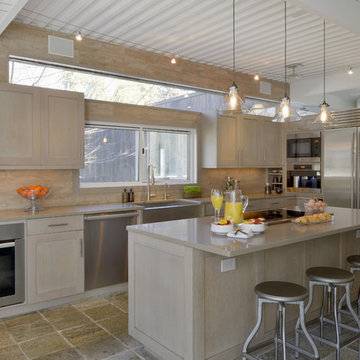
This kitchen project started when the homeowners came into Bilotta’s Mount Kisco showroom on a snowy day with nothing but a Bentwood chair made out of driftwood. They said all they wanted was for their kitchen to match it. So they got started with Bilotta’s Danielle Florie to put it all together. The couple lives in a large, sophisticated stone and wood home in the middle of the woods in Pound Ridge, dramatically situated on a hilltop overlooking a private pond. More modern than their neighbors’ homes, their house features walls of windows, steel beams and ceilings, with a large curved glass, two-story atrium entry. To complement the house, they wanted their kitchen to be rustic but still elegant and as open as the rest of the house. Danielle helped them select a frameless, shaker-style cabinet in rift cut white oak with a “Driftwood” stain and a charcoal glaze. They went with an L-shape design so as not to hinder the view to the spacious outdoors. The backsplash resembles driftwood but is actually a porcelain tile. And to remain clean and modern they went with a Caesarstone countertop with a square edge similar in color to the rest of the space. They opted for the more contemporary stainless steel appliances and apron front sink. The high ceilings and color selections for the space yielded a very open feeling with a lot of light coming from all directions. The builder was Allan J. Finn. Photo Credit: Peter Krupenye. Designer: Danielle Florie
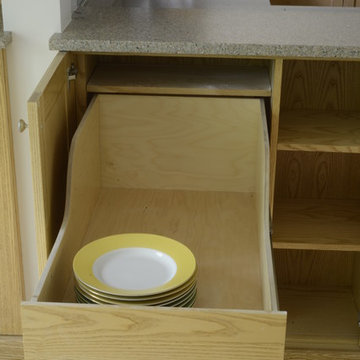
DINING ROOM cabinet offers found storage in a kitchen corner typically lost or barely accessible.
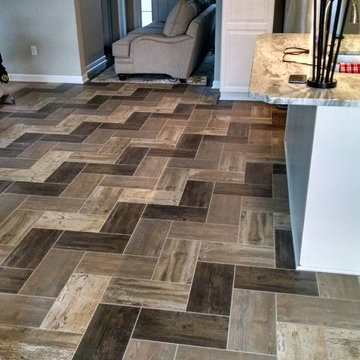
This Alterna flooring by Armstrong looks amazing in this kitchen! It was installed in this specific pattern to resemble flooring you would find in a beach house. The color scheme goes very well with the countertops! These tiles can also be installed in a subway pattern or in all one color depending on your style!
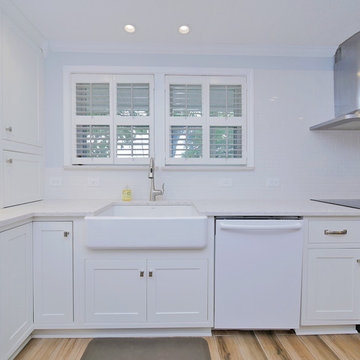
Another beautiful remodel designed by Terri DuBose. This 1960's ranch in Selva Marina Country Club was just transformed into a luxurious beach style family paradise. The Brennan family of seven now has every modern convenience in an open, spacious kitchen with a huge farm table, eat-in island and timeless wood-look porcelain tile floors. The recessed door style of the painted Shiloh cabinets, quartz counters and white subway tile is classically elegant with a modern twist. Obsessed
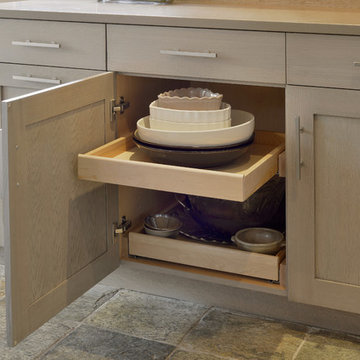
This kitchen project started when the homeowners came into Bilotta’s Mount Kisco showroom on a snowy day with nothing but a Bentwood chair made out of driftwood. They said all they wanted was for their kitchen to match it. So they got started with Bilotta’s Danielle Florie to put it all together. The couple lives in a large, sophisticated stone and wood home in the middle of the woods in Pound Ridge, dramatically situated on a hilltop overlooking a private pond. More modern than their neighbors’ homes, their house features walls of windows, steel beams and ceilings, with a large curved glass, two-story atrium entry. To complement the house, they wanted their kitchen to be rustic but still elegant and as open as the rest of the house. Danielle helped them select a frameless, shaker-style cabinet in rift cut white oak with a “Driftwood” stain and a charcoal glaze. They went with an L-shape design so as not to hinder the view to the spacious outdoors. The backsplash resembles driftwood but is actually a porcelain tile. And to remain clean and modern they went with a Caesarstone countertop with a square edge similar in color to the rest of the space. They opted for the more contemporary stainless steel appliances and apron front sink. The high ceilings and color selections for the space yielded a very open feeling with a lot of light coming from all directions. The builder was Allan J. Finn. Photo Credit: Peter Krupenye. Designer: Danielle Florie
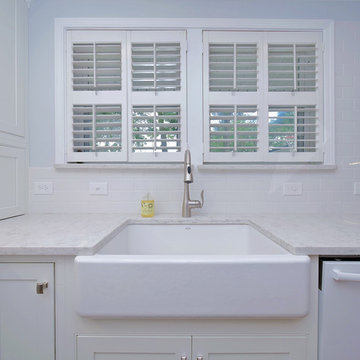
Another beautiful remodel designed by Terri DuBose. This 1960's ranch in Selva Marina Country Club was just transformed into a luxurious beach style family paradise. The Brennan family of seven now has every modern convenience in an open, spacious kitchen with a huge farm table, eat-in island and timeless wood-look porcelain tile floors. The recessed door style of the painted Shiloh cabinets, quartz counters and white subway tile is classically elegant with a modern twist. Obsessed
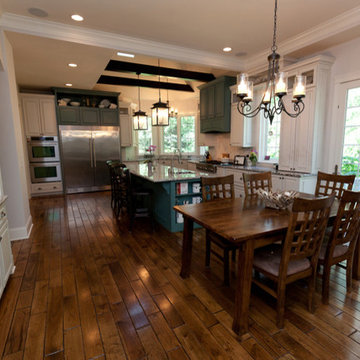
This open concept kitchen has a full view of the dinette and family room, with access to the dining room through the butler's pantry. The island is painted a fun Calypso Blue to contrast with the white perimeter cabinets. The sink has it's own turret! The sink turret provides great views of the back yard. There is a beverage bar in the middle of the dinette that is perfect for entertaining.
Meyer Design
Lakewest Custom Homes
Beach Style Kitchen with Multi-Coloured Floor Design Ideas
11
