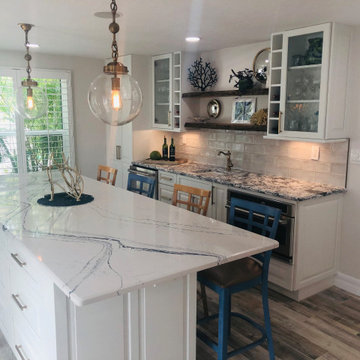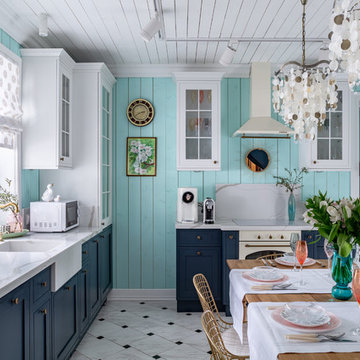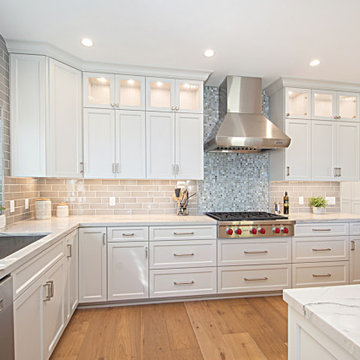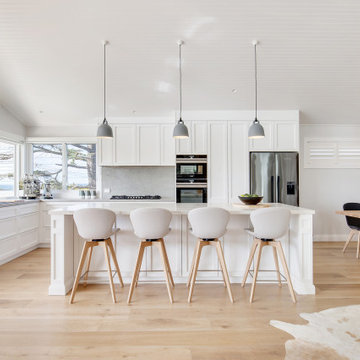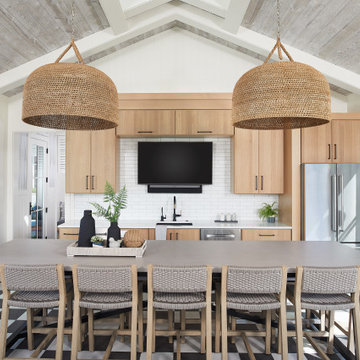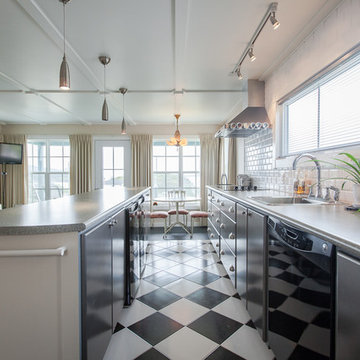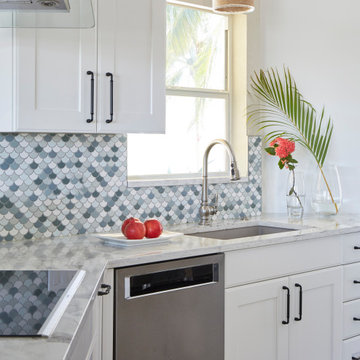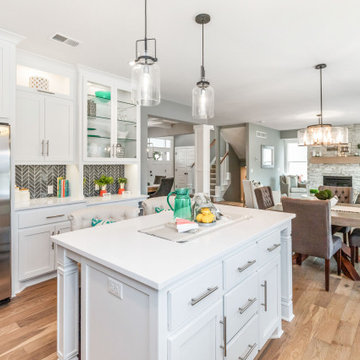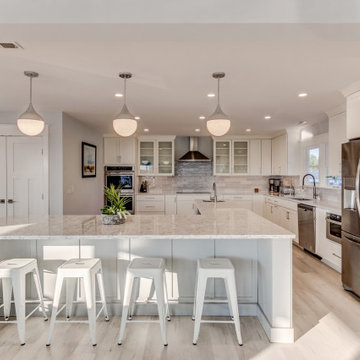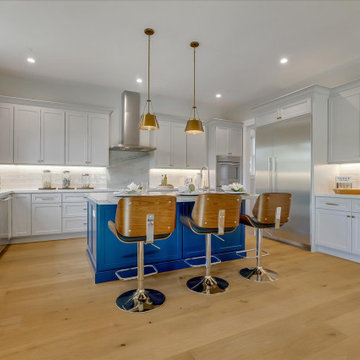Beach Style Kitchen with Multi-Coloured Floor Design Ideas
Refine by:
Budget
Sort by:Popular Today
41 - 60 of 439 photos
Item 1 of 3
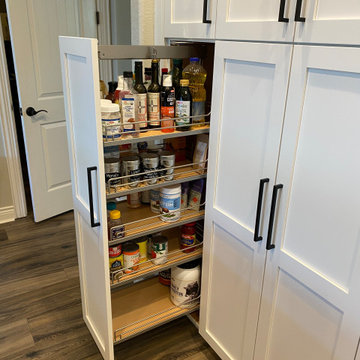
This section of the pantry pulls out for easy access to the contents, while the rest of the vast pantry space consists of adjustable shelving and adjustable roll-out shelves.
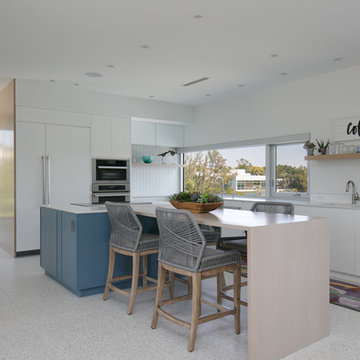
BeachHaus is built on a previously developed site on Siesta Key. It sits directly on the bay but has Gulf views from the upper floor and roof deck.
The client loved the old Florida cracker beach houses that are harder and harder to find these days. They loved the exposed roof joists, ship lap ceilings, light colored surfaces and inviting and durable materials.
Given the risk of hurricanes, building those homes in these areas is not only disingenuous it is impossible. Instead, we focused on building the new era of beach houses; fully elevated to comfy with FEMA requirements, exposed concrete beams, long eaves to shade windows, coralina stone cladding, ship lap ceilings, and white oak and terrazzo flooring.
The home is Net Zero Energy with a HERS index of -25 making it one of the most energy efficient homes in the US. It is also certified NGBS Emerald.
Photos by Ryan Gamma Photography
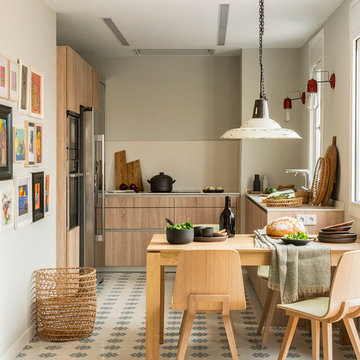
Proyecto realizado por Meritxell Ribé - The Room Studio
Construcción: The Room Work
Fotografías: Mauricio Fuertes
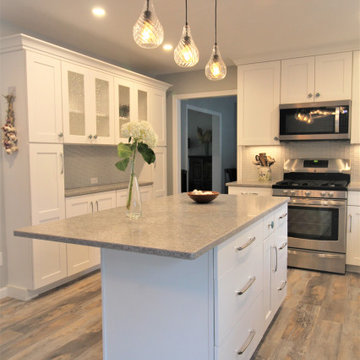
A beautiful before and after project in Colchester, VT! Our client wanted to create a space that felt light, airy and zen-like with accents that remind her of the water.
Linen White cabinets from Waypoint Living Spaces, wavy glass pendants, sparkly sea glass tile, ocean rippled glass cabinet inserts and sandy Quartz countertops- Silestone Ocean Jasper, complete her look for a calming space she adores
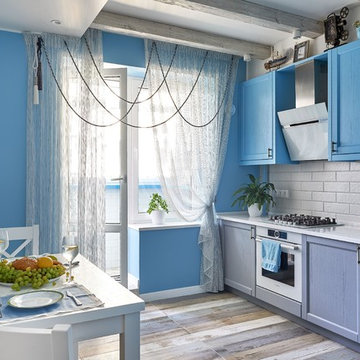
Фасады кухни выполнены из массива ясеня. Покрашены цветной краской с сохранением текстуры дерева. При не сложном дизайне, текстура дерева придает необходимую сложность комплекту.
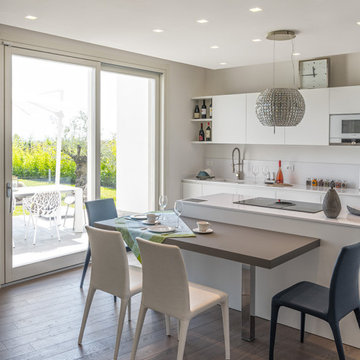
Cucina lineare impreziosita da un lussuoso lampadario che cade sull'isola centrale con piano cottura a cappa integrata.
Per rendere tutt'uno l'ambiente è stato realizzato un tavolo incorporato all'isola.
le finiture utilizzate sono principalmente laccature.
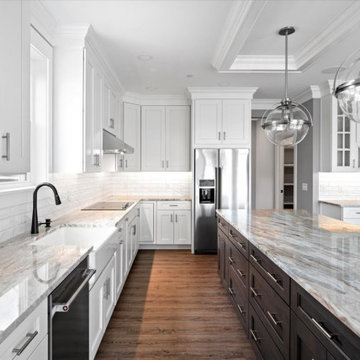
Kitchen and breakfast nook with custom trim, floor to ceiling windows, and large eat-in island.
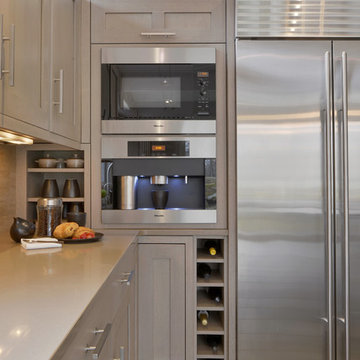
This kitchen project started when the homeowners came into Bilotta’s Mount Kisco showroom on a snowy day with nothing but a Bentwood chair made out of driftwood. They said all they wanted was for their kitchen to match it. So they got started with Bilotta’s Danielle Florie to put it all together. The couple lives in a large, sophisticated stone and wood home in the middle of the woods in Pound Ridge, dramatically situated on a hilltop overlooking a private pond. More modern than their neighbors’ homes, their house features walls of windows, steel beams and ceilings, with a large curved glass, two-story atrium entry. To complement the house, they wanted their kitchen to be rustic but still elegant and as open as the rest of the house. Danielle helped them select a frameless, shaker-style cabinet in rift cut white oak with a “Driftwood” stain and a charcoal glaze. They went with an L-shape design so as not to hinder the view to the spacious outdoors. The backsplash resembles driftwood but is actually a porcelain tile. And to remain clean and modern they went with a Caesarstone countertop with a square edge similar in color to the rest of the space. They opted for the more contemporary stainless steel appliances and apron front sink. The high ceilings and color selections for the space yielded a very open feeling with a lot of light coming from all directions. The builder was Allan J. Finn. Photo Credit: Peter Krupenye. Designer: Danielle Florie
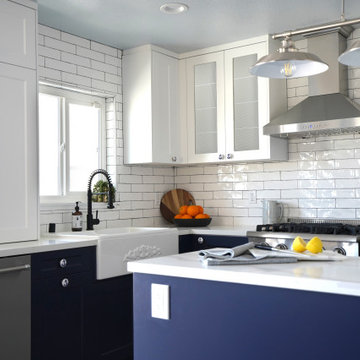
This beautiful kitchen in Huntington Beach gives of a stunning costal vibe with it's navy blue shaker cabinets, white subway tile backsplash and black fixtures. Not to mention those unique cabinet knobs!
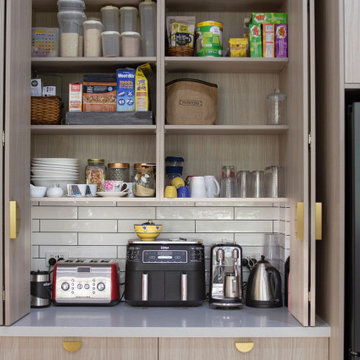
In a federation-style brick home by the beach, dark wood and walls made the kitchen + dining space dark and pokey. A renovation saw walls removed, spaces opened up and a dated kitchen re-vamped. A feature curved stone effect on the island was strip-lit for ambient night-time dining, and a secret door installed for extra storage. New floors, custom cabinetry, new furniture, lighting and a feature fireplace rejuvenated with kit-kat tiles created an entirely different, more functional and more stylish space.
Beach Style Kitchen with Multi-Coloured Floor Design Ideas
3
