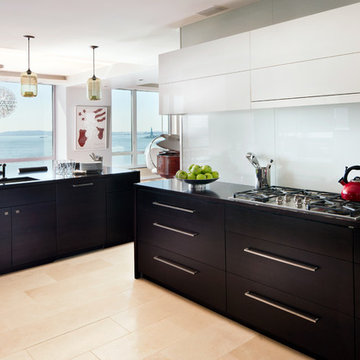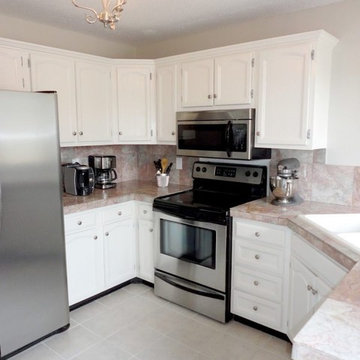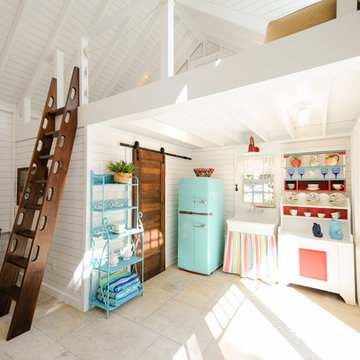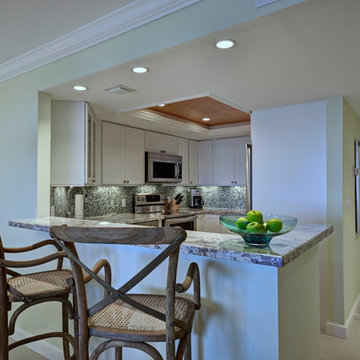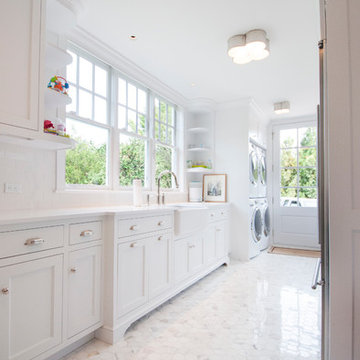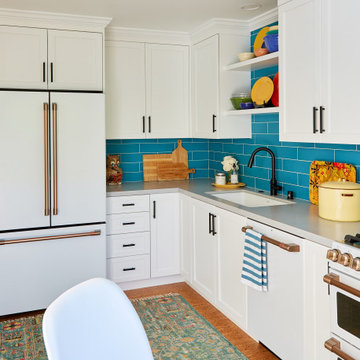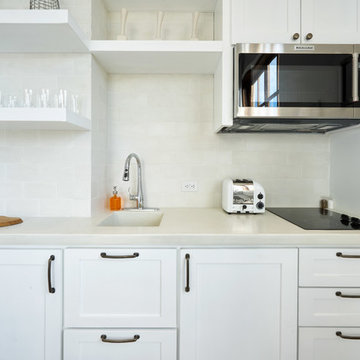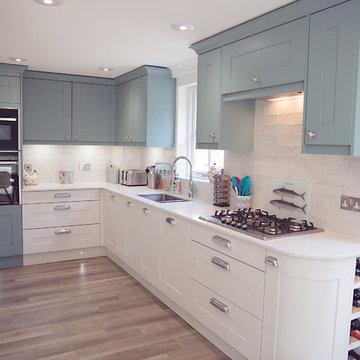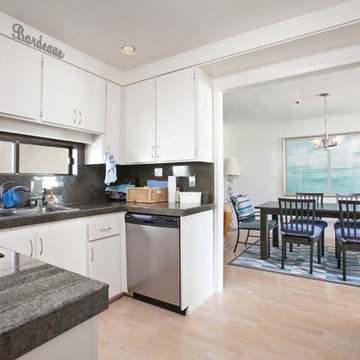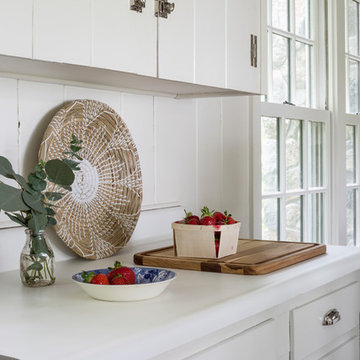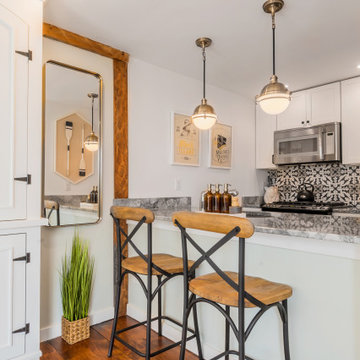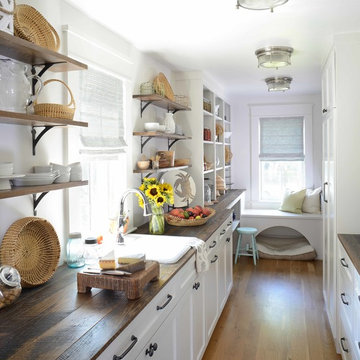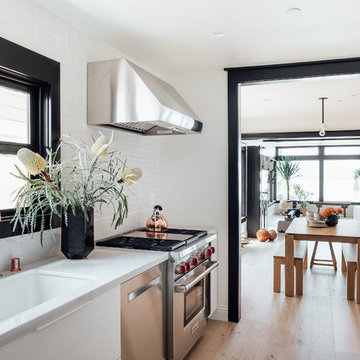Beach Style Kitchen with no Island Design Ideas
Refine by:
Budget
Sort by:Popular Today
41 - 60 of 1,951 photos
Item 1 of 3
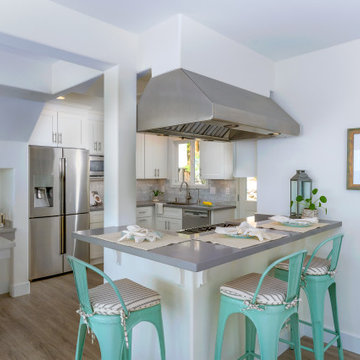
This beach home was originally built in 1936. It's a great property, just steps from the sand, but it needed a major overhaul from the foundation to a new copper roof. Inside, we designed and created an open concept living, kitchen and dining area, perfect for hosting or lounging. The result? A home remodel that surpassed the homeowner's dreams.
Outside, adding a custom shower and quality materials like Trex decking added function and style to the exterior. And with panoramic views like these, you want to spend as much time outdoors as possible!

San Diego living is the inspiration for this coastal-style kitchen and bathrooms. It features RTA white shaker cabinets, brushed nickel finishes, arabesque shape tiles that resemble ocean blue -hues, an under-mount granite composite sink, and soft blue paint throughout the house.
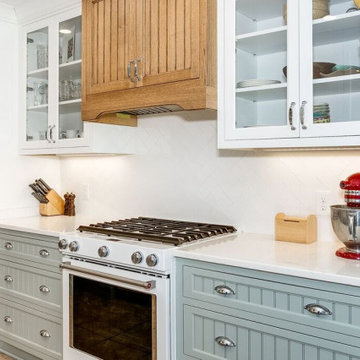
Beautiful Coastal Farmhouse Kitchen with inset shaker cabinets, large oak range hood with white upper cabinets and custom colored "seafoam blue" lower cabinets. This kitchen also feature a microwave/coffee hutch, herringbone subway tile, glass front cabinets and a fresh white quartz countertops. Perfect for this southern cottage beach house!
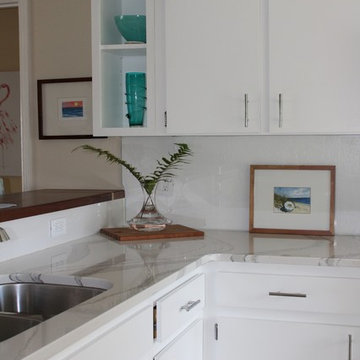
Modest kitchen gets a refresh - painted cabinets, shelving, quartz counter with undercount sink, glass backsplash, walnut bar counter, new light fixtures.

I love working with clients that have ideas that I have been waiting to bring to life. All of the owner requests were things I had been wanting to try in an Oasis model. The table and seating area in the circle window bump out that normally had a bar spanning the window; the round tub with the rounded tiled wall instead of a typical angled corner shower; an extended loft making a big semi circle window possible that follows the already curved roof. These were all ideas that I just loved and was happy to figure out. I love how different each unit can turn out to fit someones personality.
The Oasis model is known for its giant round window and shower bump-out as well as 3 roof sections (one of which is curved). The Oasis is built on an 8x24' trailer. We build these tiny homes on the Big Island of Hawaii and ship them throughout the Hawaiian Islands.
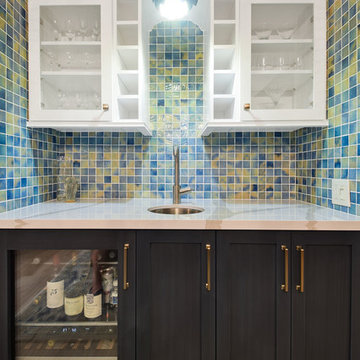
Our favorite part of the remodel!! This is surely a happy place to have happy hour!! See next picture for the drab "before".
Beach Style Kitchen with no Island Design Ideas
3
