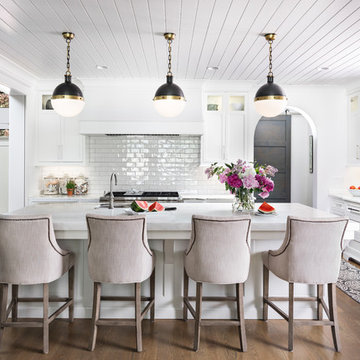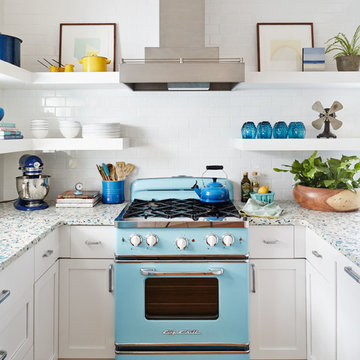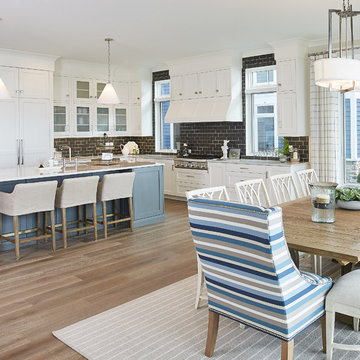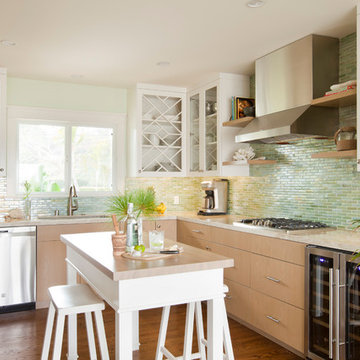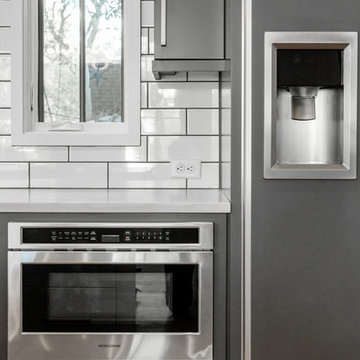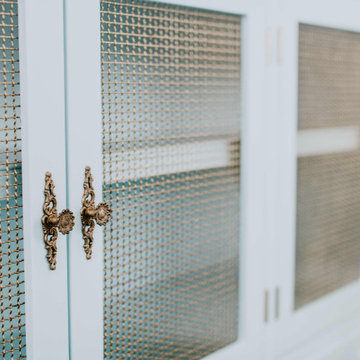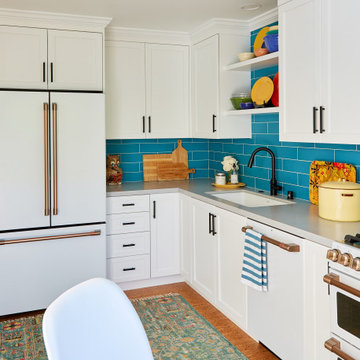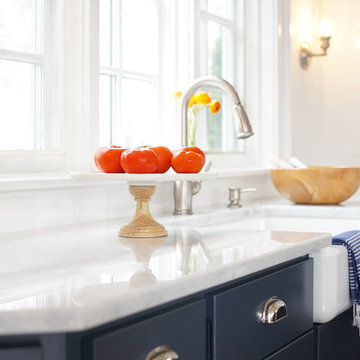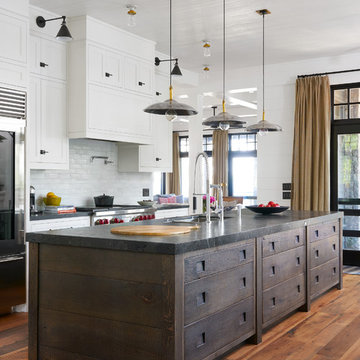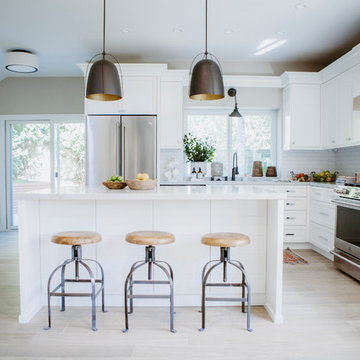Beach Style Kitchen with Subway Tile Splashback Design Ideas
Refine by:
Budget
Sort by:Popular Today
121 - 140 of 4,683 photos
Item 1 of 3
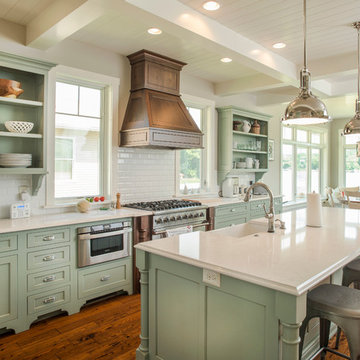
Shrock Premier Custom Construction works closely with clients to create a space which perfectly suits their desires, needs, and budget. The owners of this charming lake home wanted a retreat for family and friends with outdoor living and relaxation as the focus. Despite its cottage appearance, this Shrock Premier weekend get--a-way will certainly surprise visitors with it's ample size. The lovely open concept kitchen, living area, and breakfast room provide a wonderful flow and comfortable seating for all. The ceiling detail, delightful color palette, and choice of materials give this marvelous home that coveted lake vibe. www.shrockpremier.com
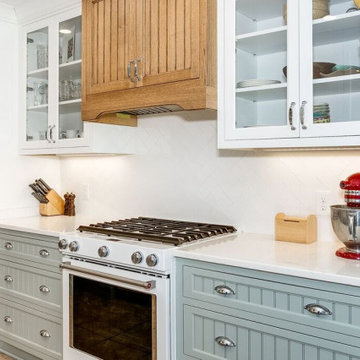
Beautiful Coastal Farmhouse Kitchen with inset shaker cabinets, large oak range hood with white upper cabinets and custom colored "seafoam blue" lower cabinets. This kitchen also feature a microwave/coffee hutch, herringbone subway tile, glass front cabinets and a fresh white quartz countertops. Perfect for this southern cottage beach house!
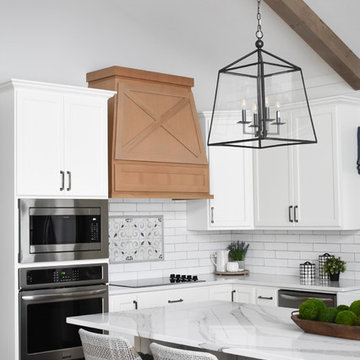
Large kitchen island with Cambria quartzite countertops and custom counter stools. Lantern pendant lights hand from the wood beam ceilings. Custom wood hood vent contrasts the beautiful white cabinetry.
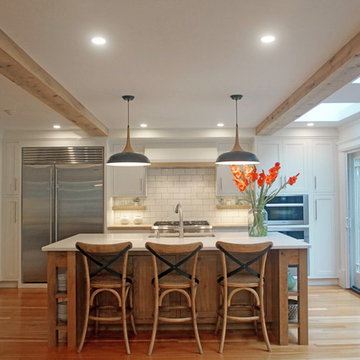
In this total gut and reconfiguration of the kitchen and adjacent spaces, a seamless marriage of farmhouse aesthetic with materials that are already in the home create a space that integrates with the feeling of the original home. Significant changes to the layout and removal of walls has created an open concept living, larger kitchen area, and an organized and functional kitchen space. New French doors connect to the outdoors and introduce more light into the space, as well as increased recessed and accent lighting assist in generating a light-filled home. The new layout provides an open, inviting entertaining space where children can play in the den while meals are prepared on the oversized island.
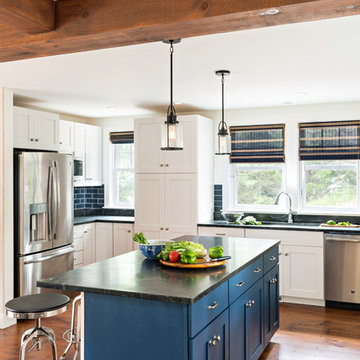
The little cottage on Turnip Field Road in Eastham had been owned by the same couple since 1940, until they built a new, adjacent house on the property. The cottage was then handed down to the next generation, who began spending more and more time at the cottage. It was then that they contacted Cape Associates to construct a more livable home in place of that little cottage. It was crucial to the owners however, that the home keep with the understated charm and Cape Cod-feel of the neighborhood.
The primary challenge was to keep it humble, while building the owners their well-deserved vacation retreat. The original cottage had no air conditioning, and renovating was quickly dismissed because of the inadequacies and the cost of modernizing. Building new allowed the team to relocate the house further back from the street, and it meant meeting the owners’ needs without compromise.
Cape Associates’ project manager Lance LaLone said the owners expressed their desire to incorporate lots of wood and the types of materials that were in the old cottage. Most of the interior is pine, which was used on the flooring, the walls, and wrapped around the ceiling’s beams, giving the owners what they desired on a grander scale – a beautiful, modern dwelling that still held the personality of that little cottage that held such cherished memories.
The front of the home has a two-car garage and breezeway entrance, while the rear reveals an entertainer’s paradise, with an enormous mahogany deck with an outdoor shower, a stunning Connecticut-fieldstone fireplace with a chimney that reaches around 30 feet in height, and multiple sliders to access the home. The finished basement opens to the ground level, and above the entrance breezeway is another small deck with a great view. It’s the best of indoor/outdoor living.
Movement patterns from beach to house to bedroom were an important consideration. The site also provided an excellent opportunity to visually connect the basement level patio visually to the main level deck and finally the master bedroom deck. The finished home provides year-round living, with a summer-getaway atmosphere.
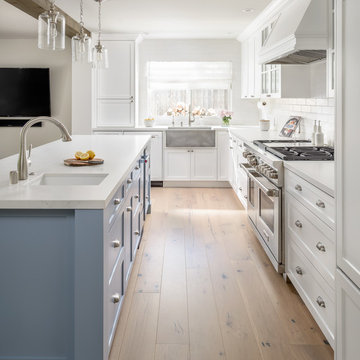
Modern kitchen design by Benning Design Construction. Photos by Matt Rosendahl at Premier Visuals.
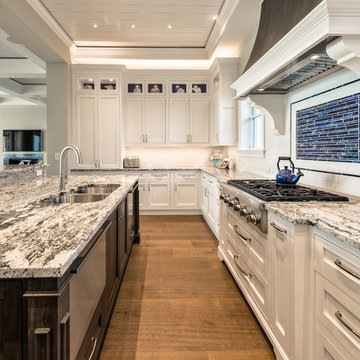
Elmwood Cabinets with traditional inset shaker doors. Perimeter cabinet painted white, Island in Walnut. Appliances- Wolf & Subzero
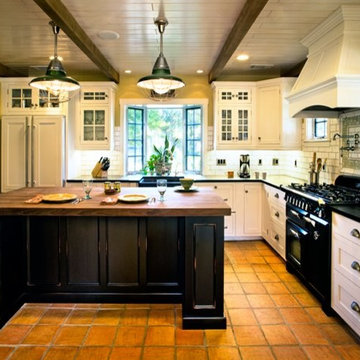
This beautiful cottage styled kitchen design with Dura Supreme Cabinetry was created by Linda Williams at Hahka Kitchens. It contrasts white painted cabinetry with a black/dark kitchen island cabinetry to create an eclectic cottage feel. Black counter tops contrast the white cabinetry while a wood countertop compliments the black/dark cabinetry of the kitchen island and coordinates with the wood beams stretched across the ceiling.
Designed by Linda Williams of Hahka Kitchens.
http://www.houzz.com/pro/lindasadie/hahka-kitchens
Request a FREE Brochure:
http://www.durasupreme.com/request-brochure
Find a dealer near you today:
http://www.durasupreme.com/dealer-locator
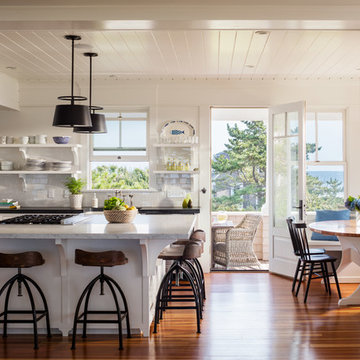
Architect: DiMauro Architects
Builder: Jacob Talbot
Photographer: Warren Jagger
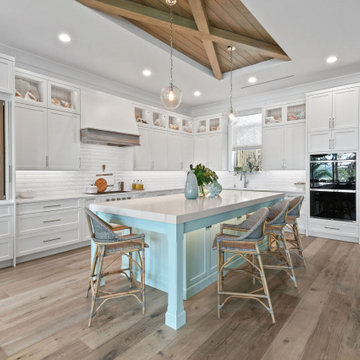
Beautiful coastal kitchen. White perimeter with stunning soft green island cabinetry.
Driftwood floors with driftwood tray ceiling
Beach Style Kitchen with Subway Tile Splashback Design Ideas
7
