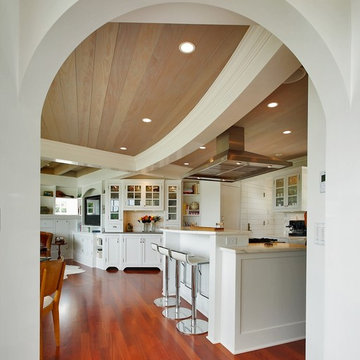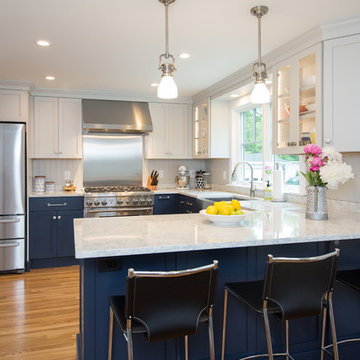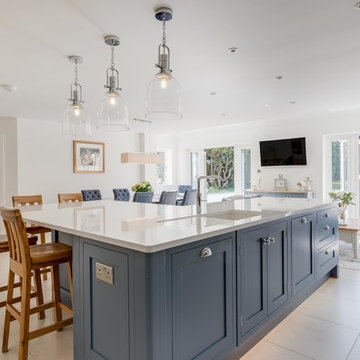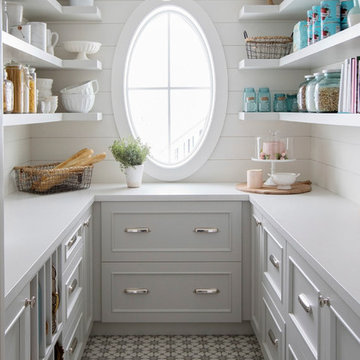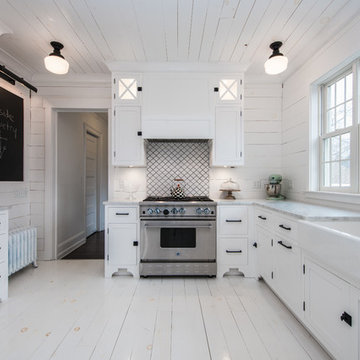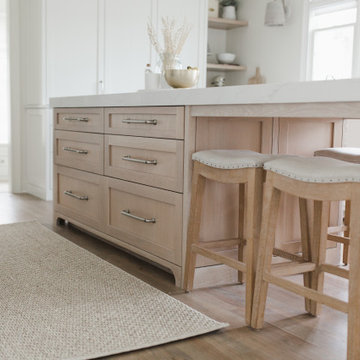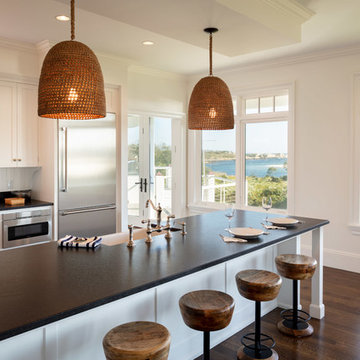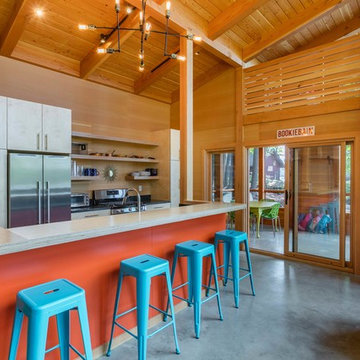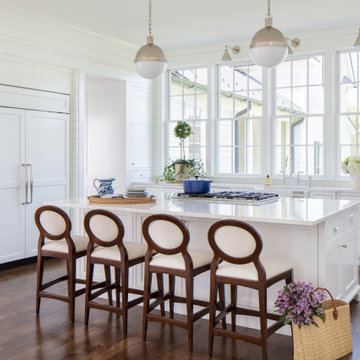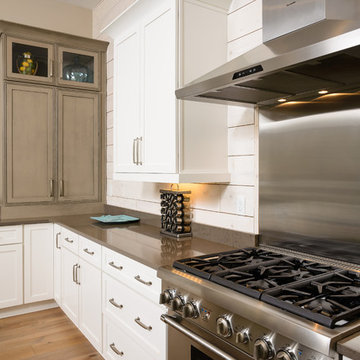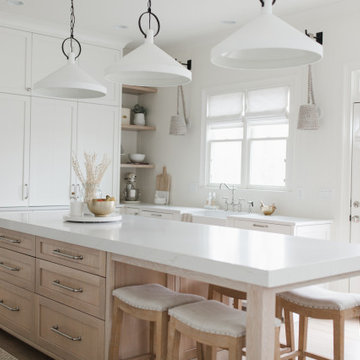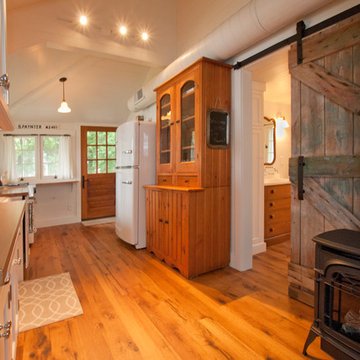Beach Style Kitchen with Timber Splashback Design Ideas
Refine by:
Budget
Sort by:Popular Today
81 - 100 of 375 photos
Item 1 of 3

Architecture and Interiors: Anderson Studio of Architecture & Design; Emily Cox, Director of Interiors and Michelle Suddeth, Design Assistant
Floors: Painted Hardwoods
Walls: Shiplap
Lights: Vintage Marine Pendants
Plumbing & Appliances: Ferguson Enterprises
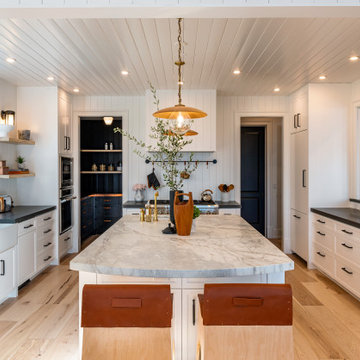
Malibu, California traditional coastal home.
Architecture by Burdge Architects.
Recently reimagined by Saffron Case Homes.
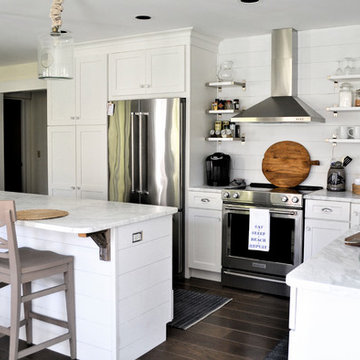
We transformed an outdated, lack luster beach house on Fripp Island into a coastal retreat complete with southern charm and bright personality. The main living space was opened up to allow for a charming kitchen with open shelving, white painted ship lap, a large inviting island and sleek stainless steel appliances. Nautical details are woven throughout adding to the charisma and simplistic beauty of this coastal home. New dark hardwood floors contrast with the soft white walls and cabinetry, while also coordinating with the dark window sashes and mullions. The new open plan allows an abundance of natural light to wash through the interior space with ease. Tropical vegetation form beautiful views and welcome visitors like an old friend to the grand front stairway. The play between dark and light continues on the exterior with crisp contrast balanced by soft hues and warm stains. What was once nothing more than a shelter, is now a retreat worthy of the paradise that envelops it.
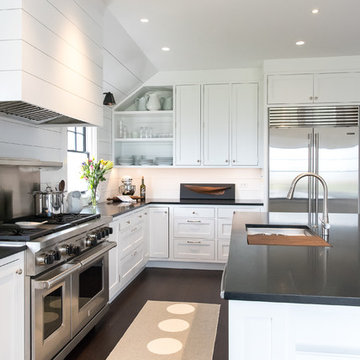
Marine Home Center provided and installed Woodmode Cabinets, absolute black honed granite counter top and high end appliances.
Remodel by S.M. Roethke Design, Nantucket
Photos by Wendy Mills
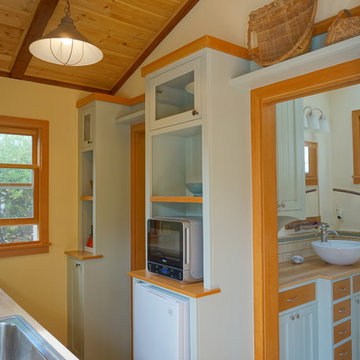
Small Guest House in Backyard fully renovated in coastal bungalow style. Features include: Douglas fir drawer fronts, neutral green cabinet frame, butcher block wood countertop, awning windows, double hung window, clear pine ceiling boards, copper washed hanging light fixtures, cabinet bench, Douglas fir casing and trim, white washed oak flooring, bead board kitchen backsplash, desk drawer. Pocket Door to the bathroom trimmed in vertical grain Douglas fir trim.
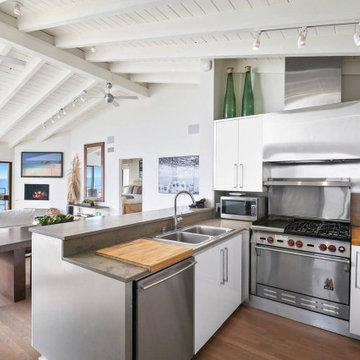
This stunning, contemporary beachfront house, located on Malibu Road, has 3 bedrooms and 3 baths with beautiful panoramic views of the Colony and Santa Monica Bay and beyond. A bright and open floor plan with vaulted ceilings boasts hardwood floors and chefs kitchen. The living room and master bedroom both open to an expansive balcony space that overlooks the beaches. Endless coastline and Pacific Coast views. Direct beach access from the deck of the property.
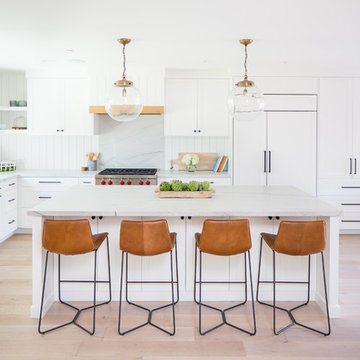
Renovations + Design by Allison Merritt Design, Photography by Ryan Garvin
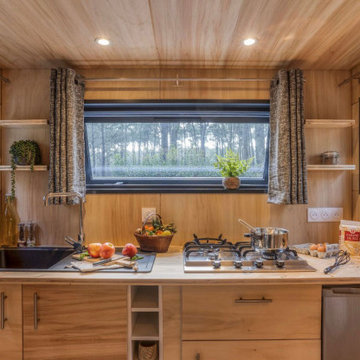
Très belle réalisation d'une Tiny House sur Lacanau fait par l’entreprise Ideal Tiny.
A la demande du client, le logement a été aménagé avec plusieurs filets LoftNets afin de rentabiliser l’espace, sécuriser l’étage et créer un espace de relaxation suspendu permettant de converser un maximum de luminosité dans la pièce.
Références : Deux filets d'habitation noirs en mailles tressées 15 mm pour la mezzanine et le garde-corps à l’étage et un filet d'habitation beige en mailles tressées 45 mm pour la terrasse extérieure.
Beach Style Kitchen with Timber Splashback Design Ideas
5
