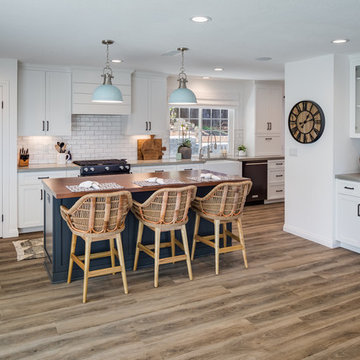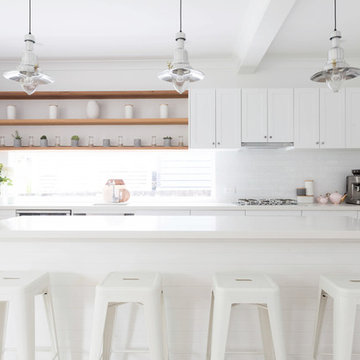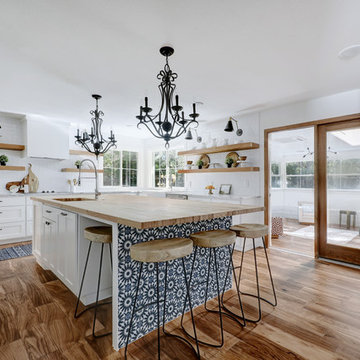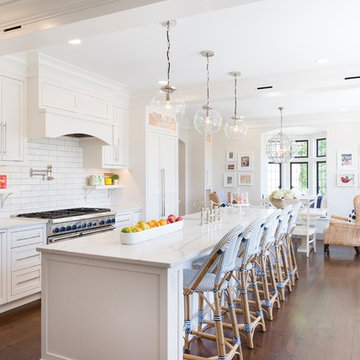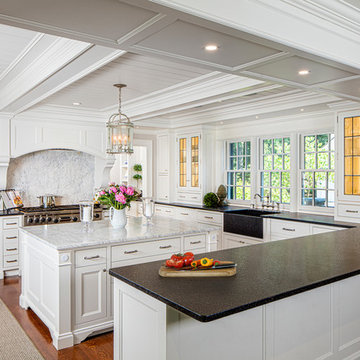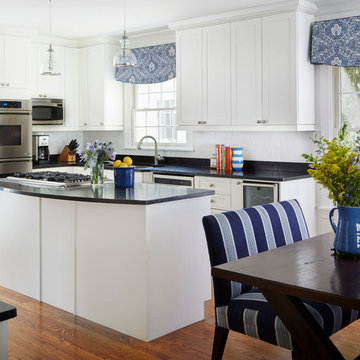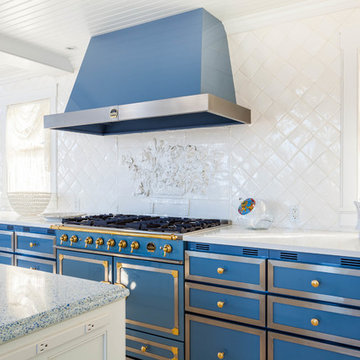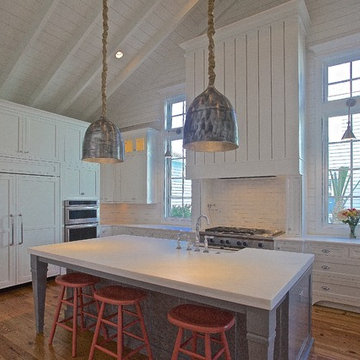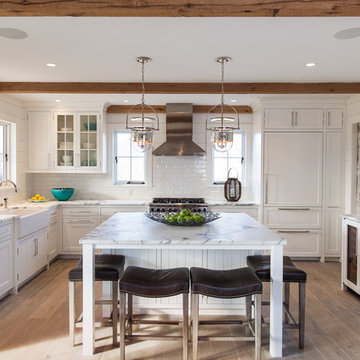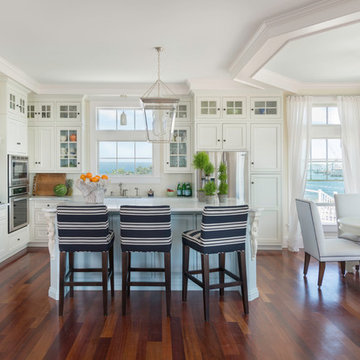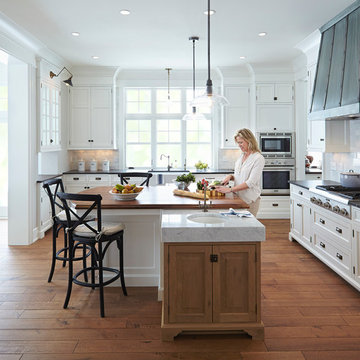Beach Style Kitchen with White Splashback Design Ideas
Refine by:
Budget
Sort by:Popular Today
181 - 200 of 11,879 photos
Item 1 of 3

Modern kitchen, subway tiles, concrete bench tops with recycled timber cabinets. Under floor heating and sunlight concrete slab keeps the house warm in winter. Concealed sliding doors disappear into the wall.

As innkeepers, Lois and Evan Evans know all about hospitality. So after buying a 1955 Cape Cod cottage whose interiors hadn’t been updated since the 1970s, they set out on a whole-house renovation, a major focus of which was the kitchen.
The goal of this renovation was to create a space that would be efficient and inviting for entertaining, as well as compatible with the home’s beach-cottage style.
Cape Associates removed the wall separating the kitchen from the dining room to create an open, airy layout. The ceilings were raised and clad in shiplap siding and highlighted with new pine beams, reflective of the cottage style of the home. New windows add a vintage look.
The designer used a whitewashed palette and traditional cabinetry to push a casual and beachy vibe, while granite countertops add a touch of elegance.
The layout was rearranged to include an island that’s roomy enough for casual meals and for guests to hang around when the owners are prepping party meals.
Placing the main sink and dishwasher in the island instead of the usual under-the-window spot was a decision made by Lois early in the planning stages. “If we have guests over, I can face everyone when I’m rinsing vegetables or washing dishes,” she says. “Otherwise, my back would be turned.”
The old avocado-hued linoleum flooring had an unexpected bonus: preserving the original oak floors, which were refinished.
The new layout includes room for the homeowners’ hutch from their previous residence, as well as an old pot-bellied stove, a family heirloom. A glass-front cabinet allows the homeowners to show off colorful dishes. Bringing the cabinet down to counter level adds more storage. Stacking the microwave, oven and warming drawer adds efficiency.
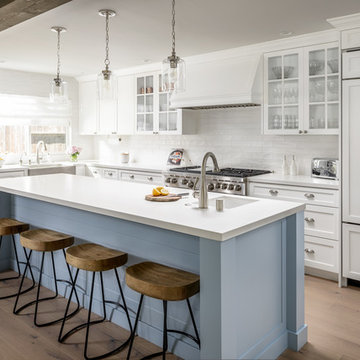
Modern kitchen design by Benning Design Construction. Photos by Matt Rosendahl at Premier Visuals.
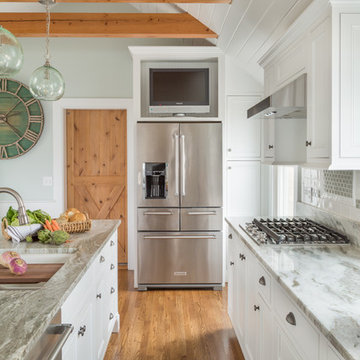
Creating a space that combined the warmth of an older home with the features and materials of today was the task for the designer on this project located on Cape Cod. The designer used Mouser Cabinetry with a beaded face frame and the Stratford inset door style in white throughout the kitchen. Wood beams are the focal point and draw the eye to the vaulted ceiling.
Kyle J Caldwell Photography
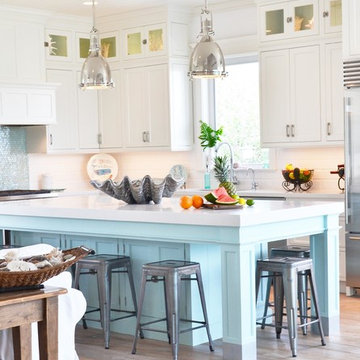
This beautiful coastal home features St. Moritz Hardwood from DuChâteau's Chateau Collection.
Home/Kitchen design by WaterviewKitchens.com | Photography by PureJoyHome.com
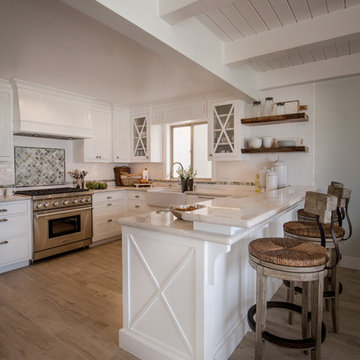
Small white painted kitchen in cottage on the beach in California. Natural wood shelves and natural materials with white cabinetry,
A small weekend beach resort home for a family of four with two little girls. Remodeled from a funky old house built in the 60's on Oxnard Shores. This little white cottage has the master bedroom, a playroom, guest bedroom and girls' bunk room upstairs, while downstairs there is a 1960s feel family room with an industrial modern style bar for the family's many parties and celebrations. A great room open to the dining area with a zinc dining table and rattan chairs. Fireplace features custom iron doors, and green glass tile surround. New white cabinets and bookshelves flank the real wood burning fire place. Simple clean white cabinetry in the kitchen with x designs on glass cabinet doors and peninsula ends. Durable, beautiful white quartzite counter tops and yes! porcelain planked floors for durability! The girls can run in and out without worrying about the beach sand damage!. White painted planked and beamed ceilings, natural reclaimed woods mixed with rattans and velvets for comfortable, beautiful interiors Project Location: Oxnard, California. Project designed by Maraya Interior Design. From their beautiful resort town of Ojai, they serve clients in Montecito, Hope Ranch, Malibu, Westlake and Calabasas, across the tri-county areas of Santa Barbara, Ventura and Los Angeles, south to Hidden Hills- north through Solvang and more.
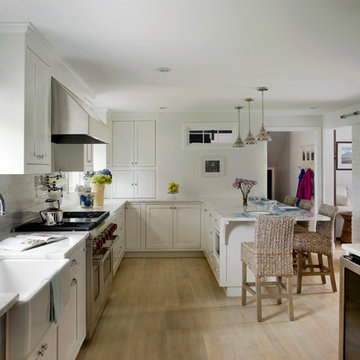
Life's A Beach...
Along the Eastern Shore of Massachusetts lies an unexpected beauty. Great Neck, Ipswich, Massachusetts, once pasture for the town’s sheep and cattle, remains a New England secret, a hidden jewel, an oasis for wildlife and beach lovers. The homeowners, long-time Ipswich residents and avid boaters, left their previous Ipswich address, longing for the Great Neck lifestyle, for the fresh salt air, the birds, the beaches and the ocean breeze; NOT for the dark, cramped kitchen that came with this house purchase. Windhill Builders was called in immediately and 3 months later, Voila’! The crisp white kitchen with clean lines, immaculate finishes and dreamy white marble were exactly what the homeowners dreamed of. The custom wine cooler & bar area, barn door and coordinating white mudroom perfected the flow for the homeowners. They love their new coastal cottage!
Photo by Eric Roth
Beach Style Kitchen with White Splashback Design Ideas
10
