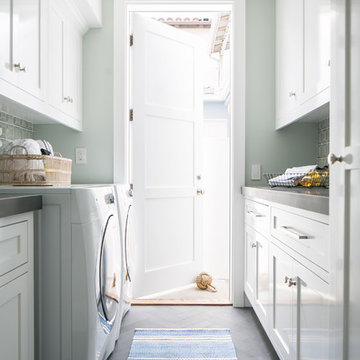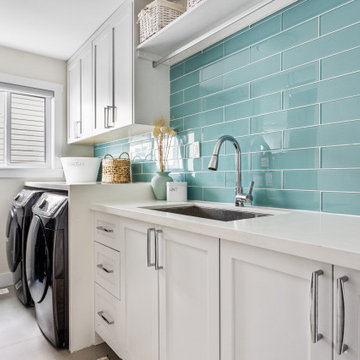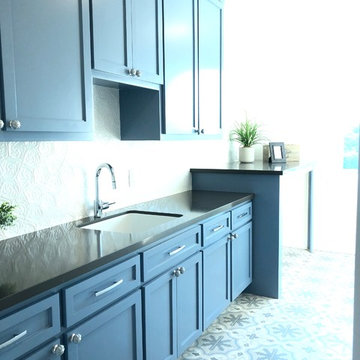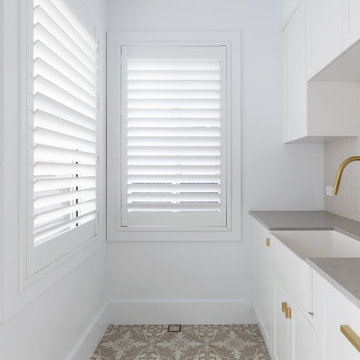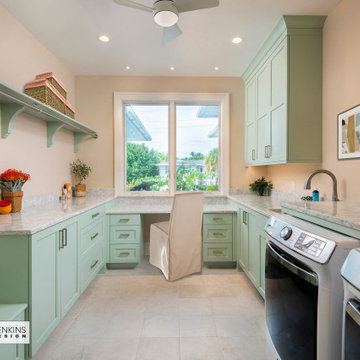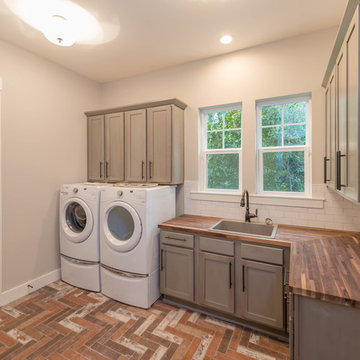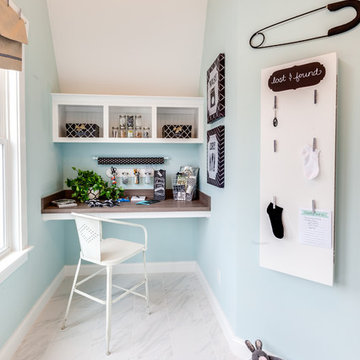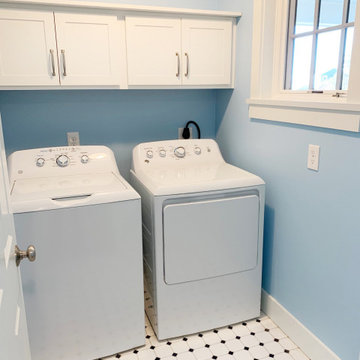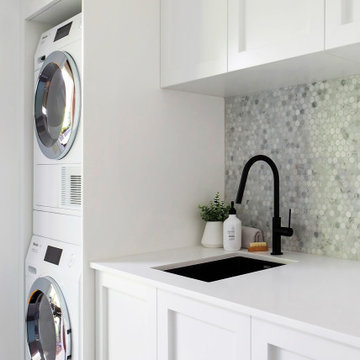Beach Style Laundry Room Design Ideas
Refine by:
Budget
Sort by:Popular Today
101 - 120 of 365 photos
Item 1 of 3
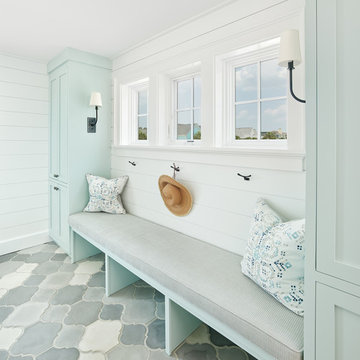
Elevated, family-friendly beach house on Sullivan's Island with double circular porches, cedar shake siding, and views from every room.
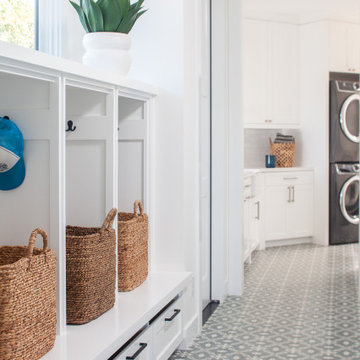
Encaustic tiles on the floor keep this laundry room and mud room playful while discretely hiding dirt and dust. Built-in cabinetry offers an organized spot for backpacks, shoes, and hats.

This gorgeous beach condo sits on the banks of the Pacific ocean in Solana Beach, CA. The previous design was dark, heavy and out of scale for the square footage of the space. We removed an outdated bulit in, a column that was not supporting and all the detailed trim work. We replaced it with white kitchen cabinets, continuous vinyl plank flooring and clean lines throughout. The entry was created by pulling the lower portion of the bookcases out past the wall to create a foyer. The shelves are open to both sides so the immediate view of the ocean is not obstructed. New patio sliders now open in the center to continue the view. The shiplap ceiling was updated with a fresh coat of paint and smaller LED can lights. The bookcases are the inspiration color for the entire design. Sea glass green, the color of the ocean, is sprinkled throughout the home. The fireplace is now a sleek contemporary feel with a tile surround. The mantel is made from old barn wood. A very special slab of quartzite was used for the bookcase counter, dining room serving ledge and a shelf in the laundry room. The kitchen is now white and bright with glass tile that reflects the colors of the water. The hood and floating shelves have a weathered finish to reflect drift wood. The laundry room received a face lift starting with new moldings on the door, fresh paint, a rustic cabinet and a stone shelf. The guest bathroom has new white tile with a beachy mosaic design and a fresh coat of paint on the vanity. New hardware, sinks, faucets, mirrors and lights finish off the design. The master bathroom used to be open to the bedroom. We added a wall with a barn door for privacy. The shower has been opened up with a beautiful pebble tile water fall. The pebbles are repeated on the vanity with a natural edge finish. The vanity received a fresh paint job, new hardware, faucets, sinks, mirrors and lights. The guest bedroom has a custom double bunk with reading lamps for the kiddos. This space now reflects the community it is in, and we have brought the beach inside.

The brief for this home was to create a warm inviting space that suited it's beachside location. Our client loves to cook so an open plan kitchen with a space for her grandchildren to play was at the top of the list. Key features used in this open plan design were warm floorboard tiles in a herringbone pattern, navy horizontal shiplap feature wall, custom joinery in entry, living and children's play area, rattan pendant lighting, marble, navy and white open plan kitchen.
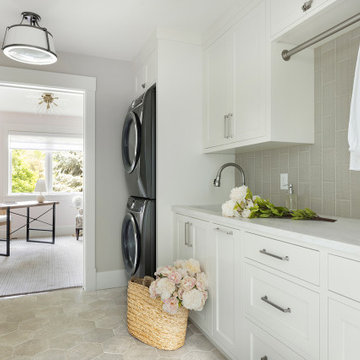
Mudroom and laundry area. White painted shaker cabinets with a double stacked washer and dryer. The textured backsplash was rearranged to run vertically to visually elongated the room.
Photos by Spacecrafting Photography
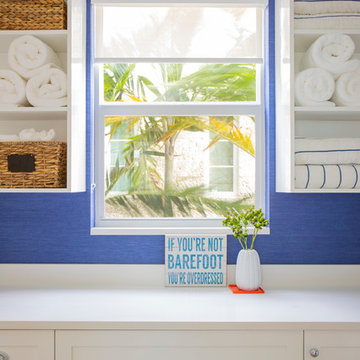
A "Happy Home" was our goal when designing this vacation home in Key Largo for a Delaware family. Lots of whites and blues accentuated by other primary colors such as orange and yellow.
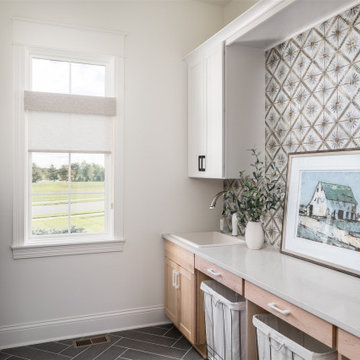
A neutral color palette punctuated by warm wood tones and large windows create a comfortable, natural environment that combines casual southern living with European coastal elegance. The 10-foot tall pocket doors leading to a covered porch were designed in collaboration with the architect for seamless indoor-outdoor living. Decorative house accents including stunning wallpapers, vintage tumbled bricks, and colorful walls create visual interest throughout the space. Beautiful fireplaces, luxury furnishings, statement lighting, comfortable furniture, and a fabulous basement entertainment area make this home a welcome place for relaxed, fun gatherings.
---
Project completed by Wendy Langston's Everything Home interior design firm, which serves Carmel, Zionsville, Fishers, Westfield, Noblesville, and Indianapolis.
For more about Everything Home, click here: https://everythinghomedesigns.com/
To learn more about this project, click here:
https://everythinghomedesigns.com/portfolio/aberdeen-living-bargersville-indiana/
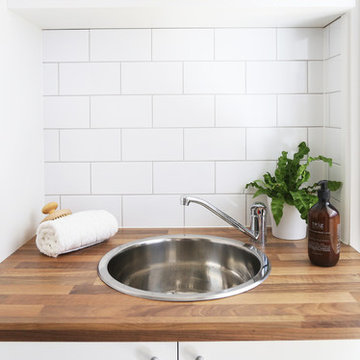
Coastal style Laundry, custom designed cabinetry
Photography by Louise Roche, The Design Villa
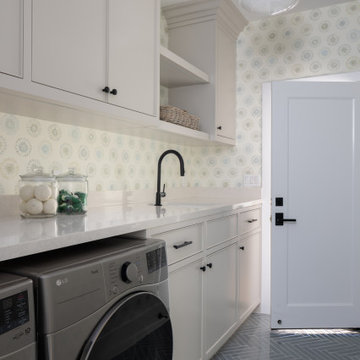
Stunning Laundry room with amazing finishes. Herringbone patterned porcelain tile floor from Ann Sacks; Cambria countertop with Kohler under mount sink and black faucet. Beautiful custom cabinetry with "Worldly Gray" paint by Sherwin Williams and black cabinet door and drawer pulls. Fun wall paper tying all the colors together from Galbraith & Paul "Estrella".
Beach Style Laundry Room Design Ideas
6
