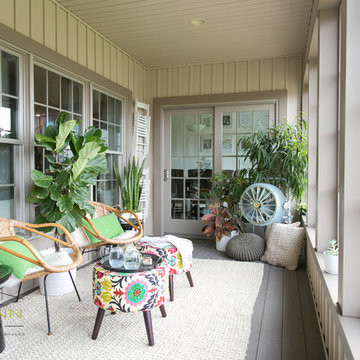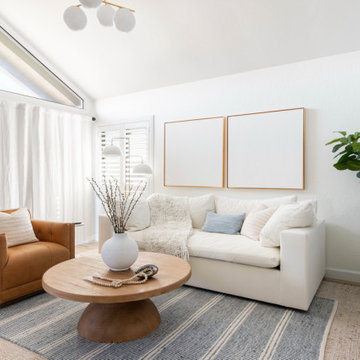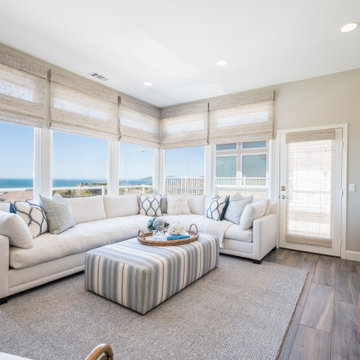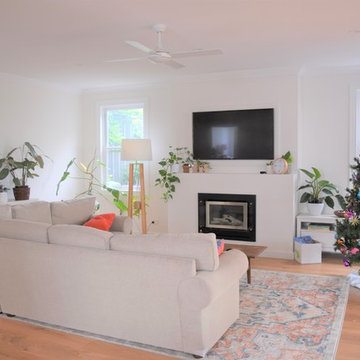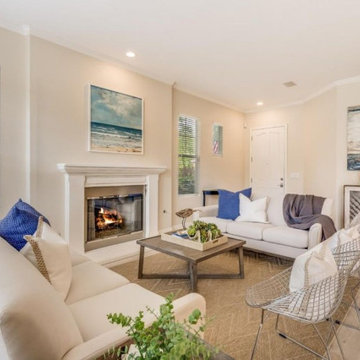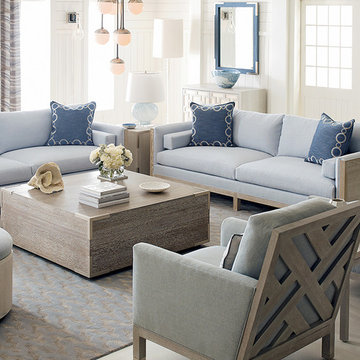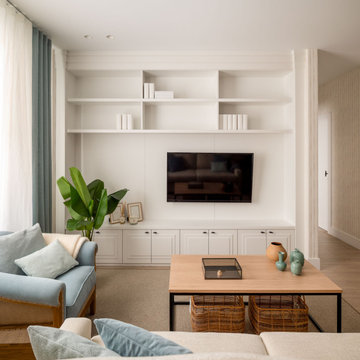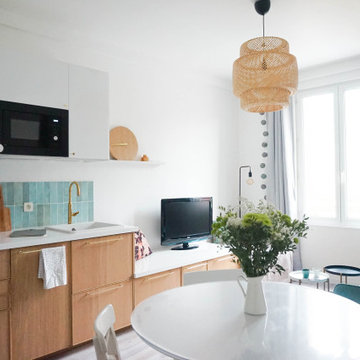Beach Style Living Design Ideas with Laminate Floors
Refine by:
Budget
Sort by:Popular Today
1 - 20 of 526 photos
Item 1 of 3
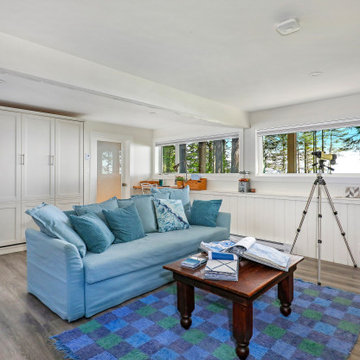
By removing the drop ceiling, approximately seven inches was added in height. Larger windows allows for amazing ocean views. A full Murphy Bed means that this family room doubles as guest accommodation.

New Studio Apartment - beachside living, indoor outdoor flow. Simplicity of form and materials
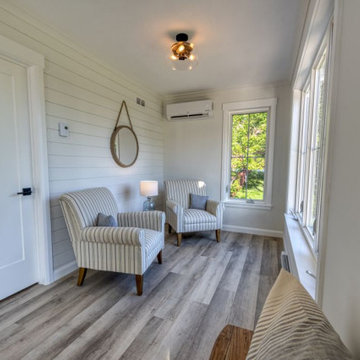
Cozy niche off the main area facing the water, just outside the master suite to be used as a coffee spot or office space.
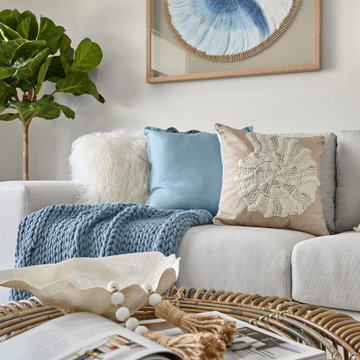
Beautiful hamptons/coastal home staging
The navy and blues flow through each room to create a calm feeling. The property is located on a golf course with a pool and the beach is 5 min away. The client asked for elegant but livable spaces.
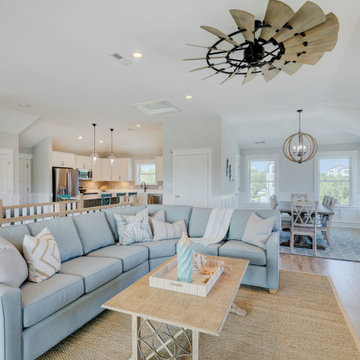
From easy, breezy materials like seagrass and Sunbrella to accessories with an ocean feel, it's impossible to not perk up the minute you enter this bright beach home. Let these rooms with coastal style lift all your worries away.
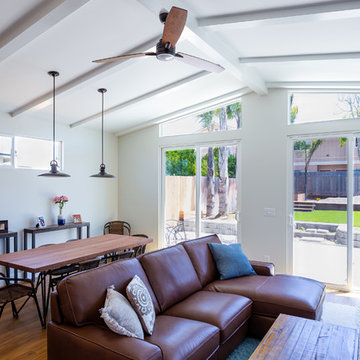
Kitchen remodel and great room addition. Photos by Larry Rhodes; Construction by Schaefer Custom Homes
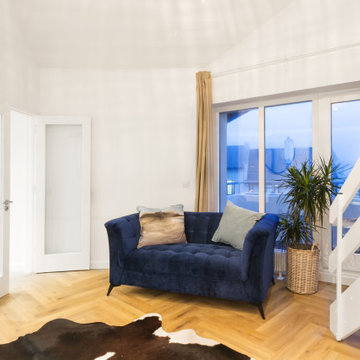
Living room with a houseplant and blue sofa beside the patio doors which lead to the balcony and sea view.
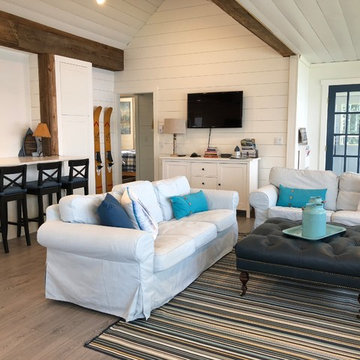
Open plan living area in a lakeside cottage that was once three distinct separate rooms.
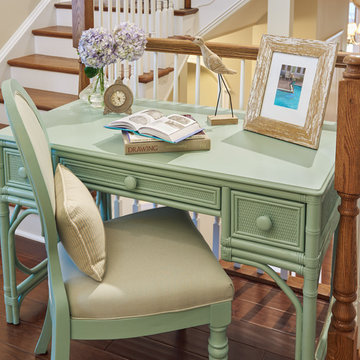
The client had requested a quiet place in their vacation home to relax, read and recharge. She wanted it to serve as a personal little 'getaway' space but allow her to still feel connected with family and guests.
A small loft area that was the 'gateway' between the client's main living area on the second floor and the bedrooms on the third floor was the perfect solution.
With an overall footprint of 6' 6" x 7' this tiny space required pieces with just the right scale and proper function.
Anice Hoachlander Photography
Beach Style Living Design Ideas with Laminate Floors
1




