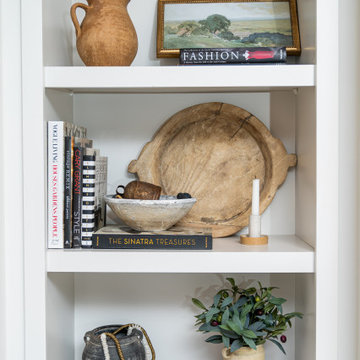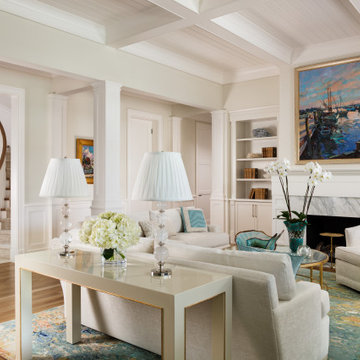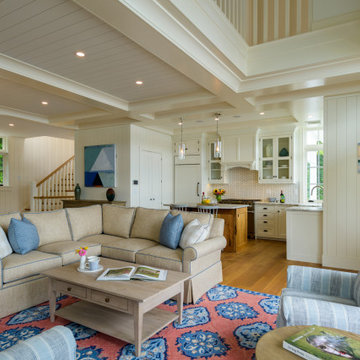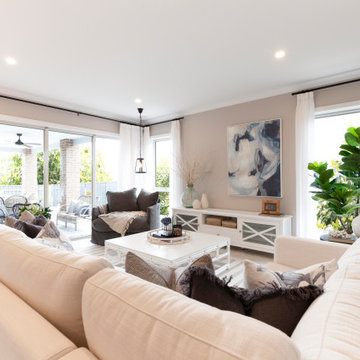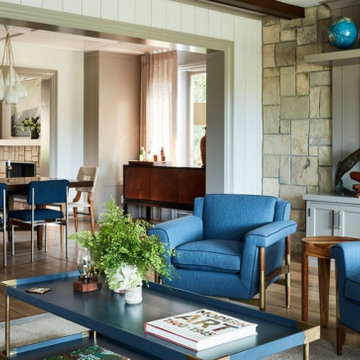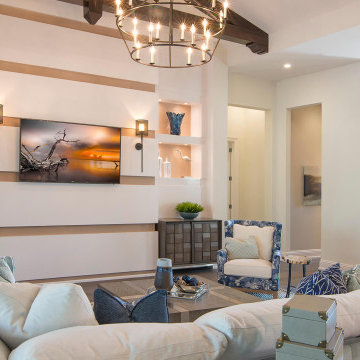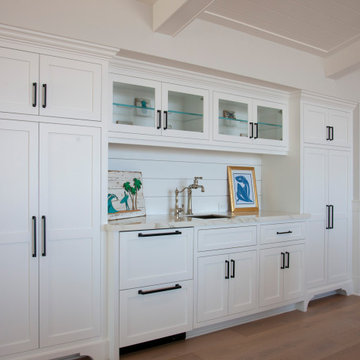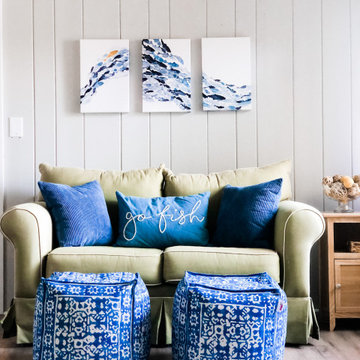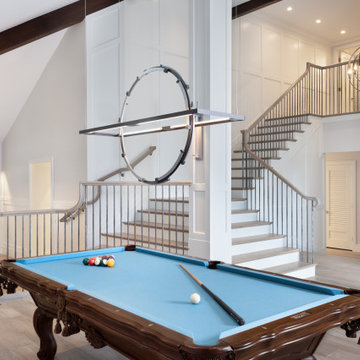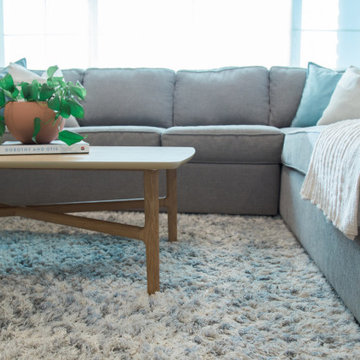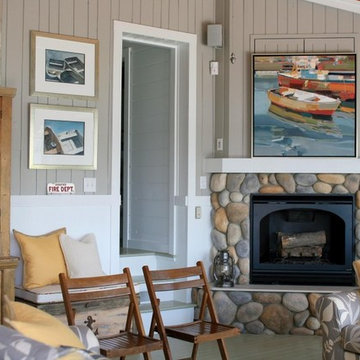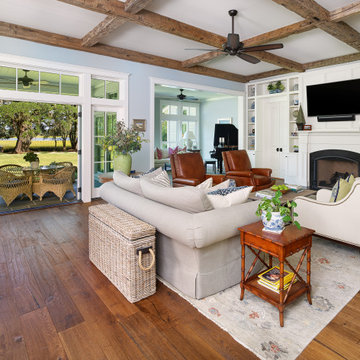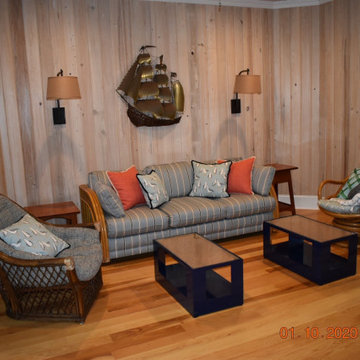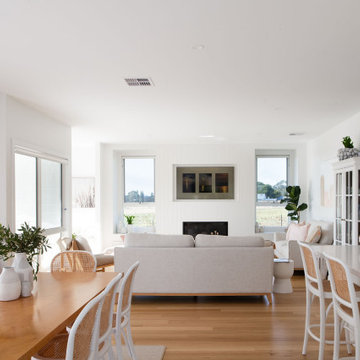Beach Style Living Design Ideas with Panelled Walls
Refine by:
Budget
Sort by:Popular Today
61 - 80 of 148 photos
Item 1 of 3
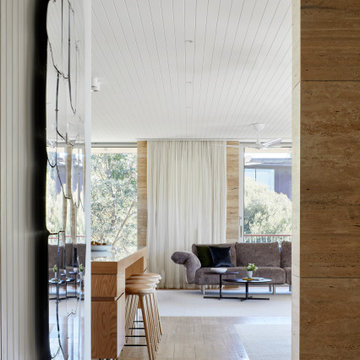
The arrangement of the family, kitchen and dining space is designed to be social, true to the modernist ethos. The open plan living, walls of custom joinery, fireplace, high overhead windows, and floor to ceiling glass sliders all pay respect to successful and appropriate techniques of modernity. Almost architectural natural linen sheer curtains and Japanese style sliding screens give control over privacy, light and views
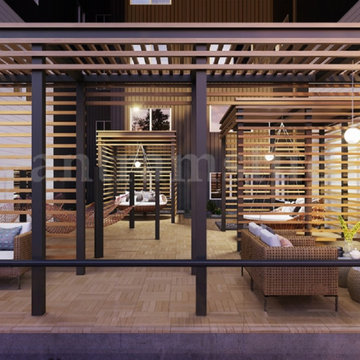
This is transitional design of living room in rooftop apartment. this living room design have latest style partition for living room and bedroom. there is sofa set with small rounded tables, 2 bed room with beds and pendant lights.
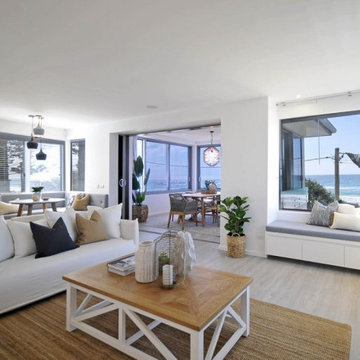
Renovation and styling of 'Pacific Pearl' A Currumbin beach front home. New Flooring, Benchtops, painting, upholstery, furniture acquisition and Styling.
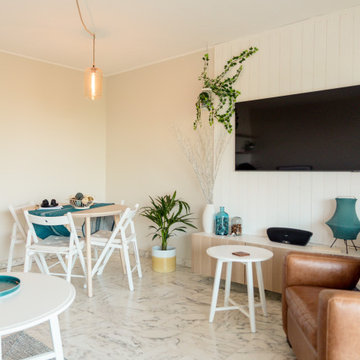
Dans cet espace, le sol n'a pas été touché. Nous avons repeint les murs en beige afin d'apporter de la chaleur. La différence de peinture entre le plafond blanc et les murs beiges crée un effet de hauteur.
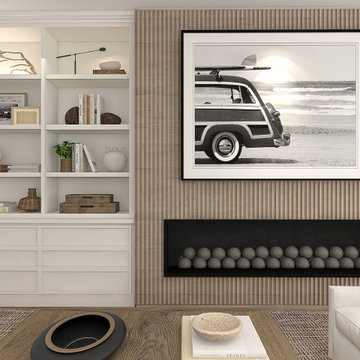
Modern clean-living room with subtle coastal styling and natural materials
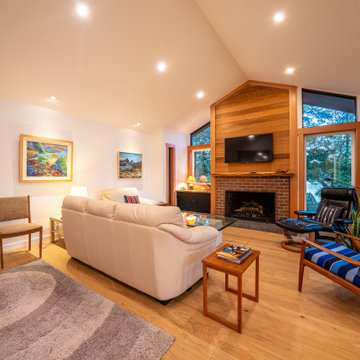
The original interior for Thetis Transformation was dominated by wood walls, cabinetry, and detailing. The space felt dark and did not capture the ocean views well. It also had many types of flooring. One of the primary goals was to brighten the space, while maintaining the warmth and history of the wood. We reduced eave overhangs and expanded a few window openings. We reused some of the original wood for new detailing, shelving, and furniture.
The electrical panel for Thetis Transformation was updated and relocated. In addition, a new Heat Pump system replaced the electric furnace, and a new wood stove was installed. We also upgraded the windows for better thermal comfort.
Beach Style Living Design Ideas with Panelled Walls
4




