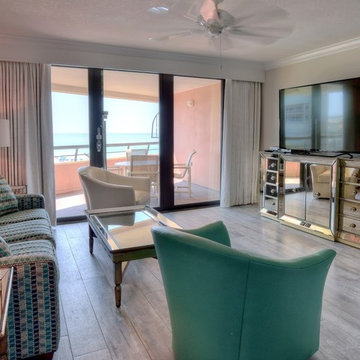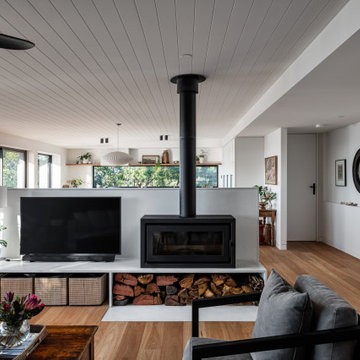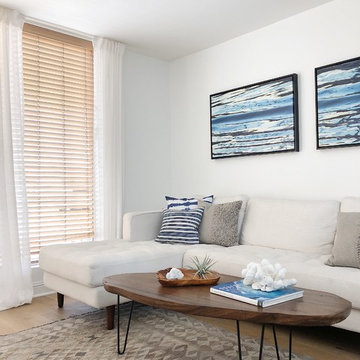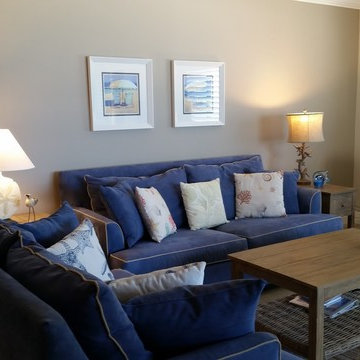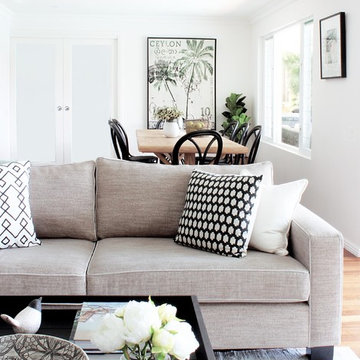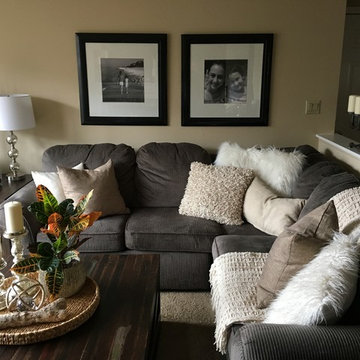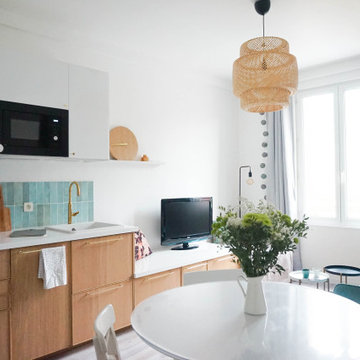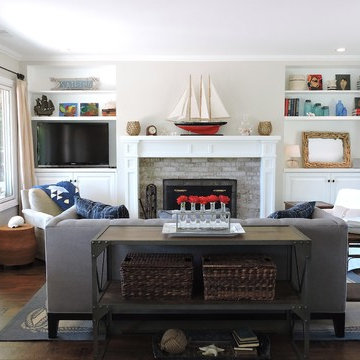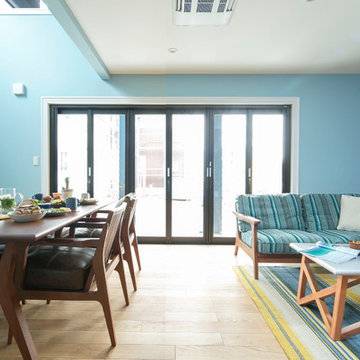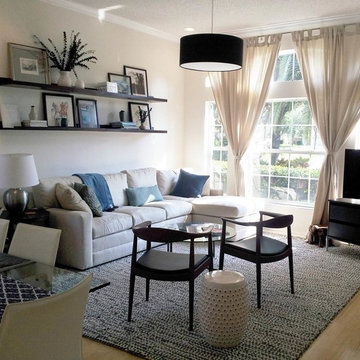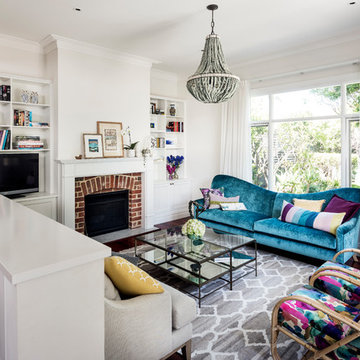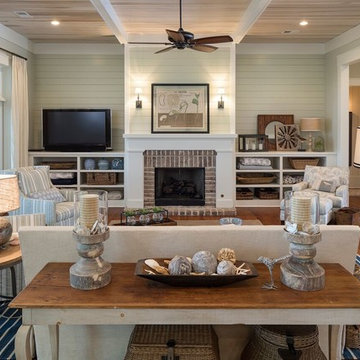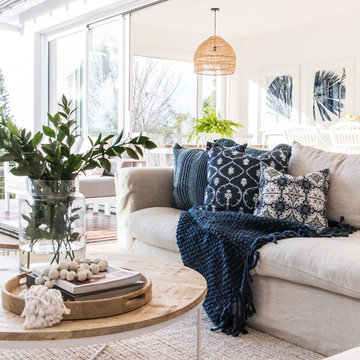Beach Style Living Room Design Photos with a Freestanding TV
Refine by:
Budget
Sort by:Popular Today
41 - 60 of 1,194 photos
Item 1 of 3
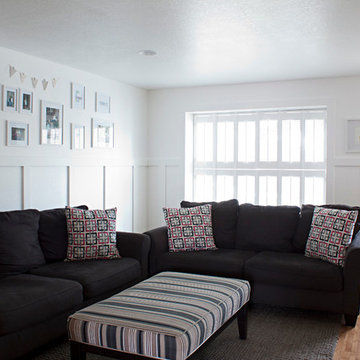
A planked shiplap wall and board and batten walls add texture to this living room space. Tiffany of Making the World Cuter used Blinds.com Simplicity Cottage Shutters with smaller slats and a double hung construction to giver he windows old world charm.
To learn more about Tiffany's remodel, you can read her blog post, here: http://makingtheworldcuter.com/2015/06/living-room-reveal/
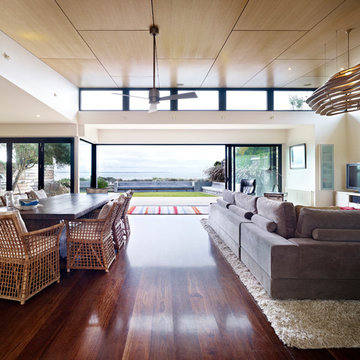
Photographer: Rhiannon Slatter Photography
An open concept living space combines the kitchen, dining and living spaces with direct access to the outdoor living and garden. Oriented to maximise the ocean views, the living space is open, light and airy.
Spatially, the transition from kitchen to living is marked by the changed in volume as a result of the elevated roof and clerestory windows.
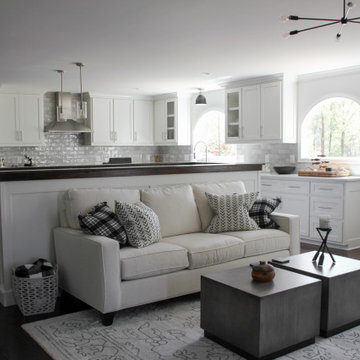
This home's renovation included a new kitchen. Some features are custom cabinetry, a new appliance package, a dry bar, and a custom built-in table and desk.
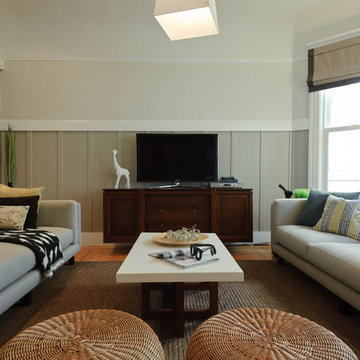
Modern beach was the requested theme for this young San Francisco couple in need of furniture for their new victorian home. Textural fabrics, white playful accessories help tie the two schemes together. Matching low height chaise and sofa helps keep the floor plan open, while a custom dining table was designed to accomodate large dinner parties. The dining room chairs were selected in micro fiber for kid-friendly clean up. Photography by Wonderkamera.
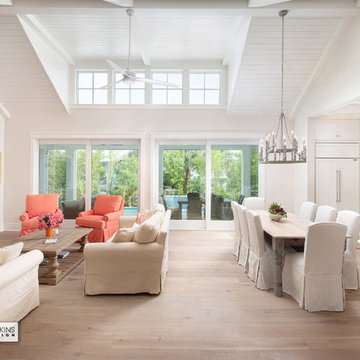
A row of transom windows bring in the light through this open concept living area. Photography by Diana Todorova
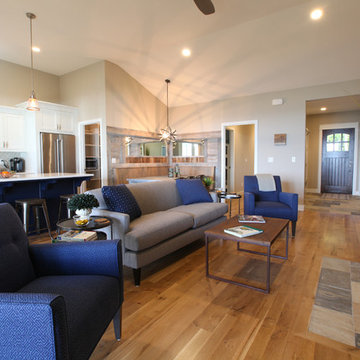
Bigger is not always better, but something of highest quality is. This amazing, size-appropriate Lake Michigan cottage is just that. Nestled in an existing historic stretch of Lake Michigan cottages, this new construction was built to fit in the neighborhood, but outperform any other home in the area concerning energy consumption, LEED certification and functionality. It features 3 bedrooms, 3 bathrooms, an open concept kitchen/living room, a separate mudroom entrance and a separate laundry. This small (but smart) cottage is perfect for any family simply seeking a retreat without the stress of a big lake home. The interior details include quartz and granite countertops, stainless appliances, quarter-sawn white oak floors, Pella windows, and beautiful finishing fixtures. The dining area was custom designed, custom built, and features both new and reclaimed elements. The exterior displays Smart-Side siding and trim details and has a large EZE-Breeze screen porch for additional dining and lounging. This home owns all the best products and features of a beach house, with no wasted space. Cottage Home is the premiere builder on the shore of Lake Michigan, between the Indiana border and Holland.
Beach Style Living Room Design Photos with a Freestanding TV
3
