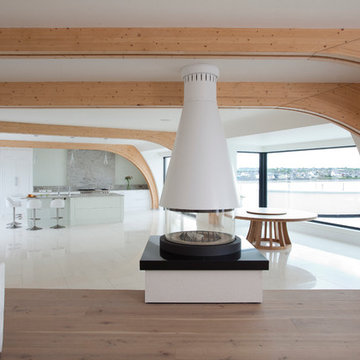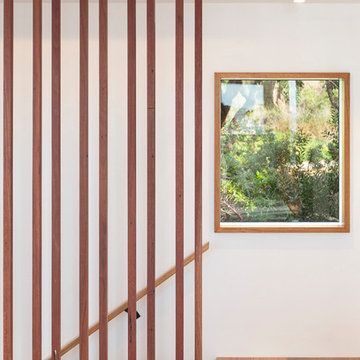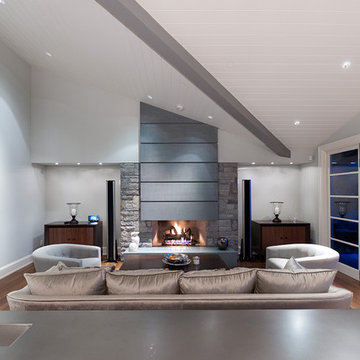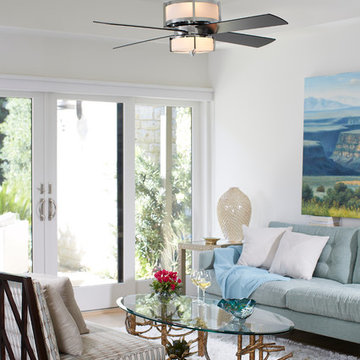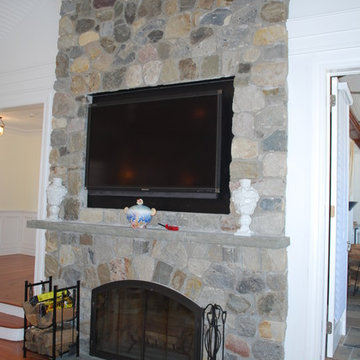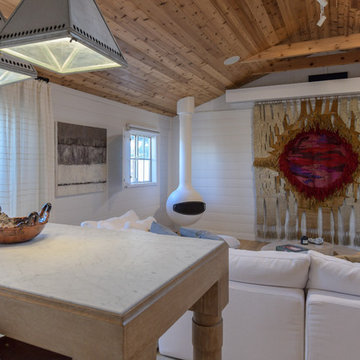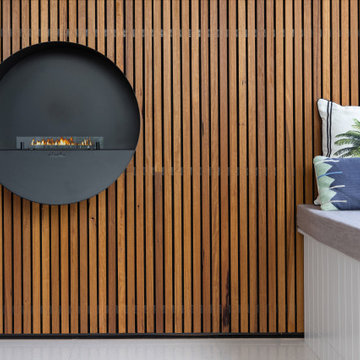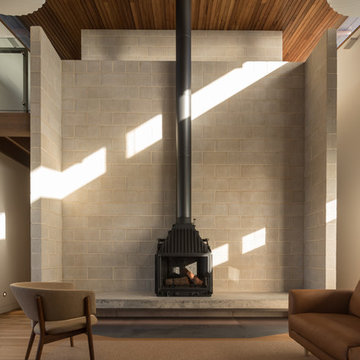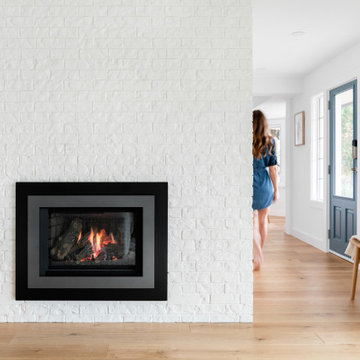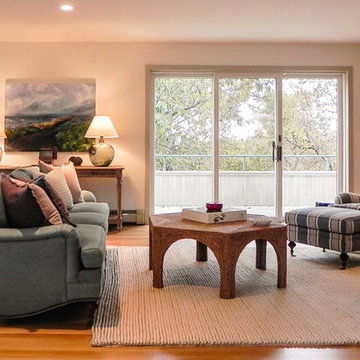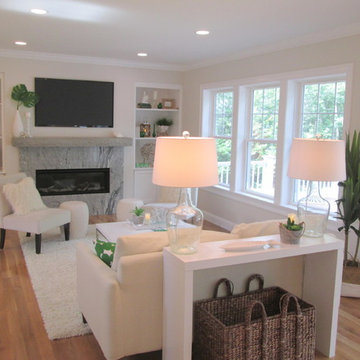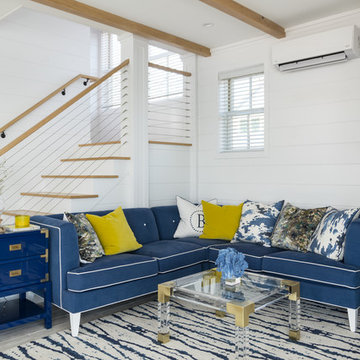Beach Style Living Room Design Photos with a Hanging Fireplace
Refine by:
Budget
Sort by:Popular Today
61 - 80 of 108 photos
Item 1 of 3
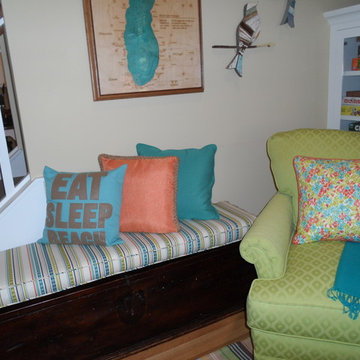
A fun and vibrant vacation home exuding rich blue, green, and tangerine! We were able to incorporate this cheerful trio throughout the home by integrating plenty of playful patterns, including upholstered furnishings in chevron, stripes, and florals.
A natural stone fireplace and soft beige walls balance out the vibrancy of the furnishings, but also don't take away from the joyful vacation-themed energy of this lively beach style home!
Designed by Bayberry Cottage who also serves South Haven, Kalamazoo, Saugatuck, St Joseph, & Holland.
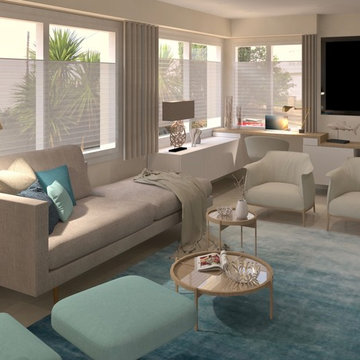
La pièce est relativement étroite et il faut conserver un espace de circulation pour accéder à une autre pièce sur la droite après le poêle.
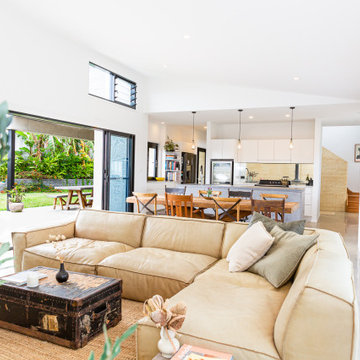
The site was triangular in shape with the longest boundary facing the street (north). This was great for maximizing north facing rooms however made it a challenge to achieve privacy from the street. Rammed earth front fence, shear curtains and vegetation help provide privacy whilst maintaining winter sun into the house. Living areas opening to both north and south private outdoor spaces. The linear house layout provides ideal north south cross ventilation
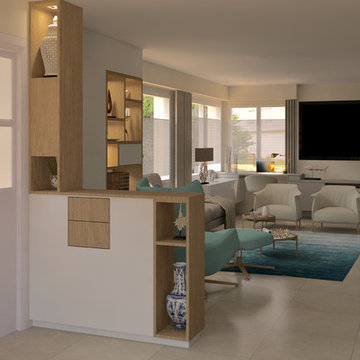
Le meuble d'entrée avec son retour donne un aspect plus intime de l'espace salon tout en conservant la vue sur le grand écran de l'espace salle à manger
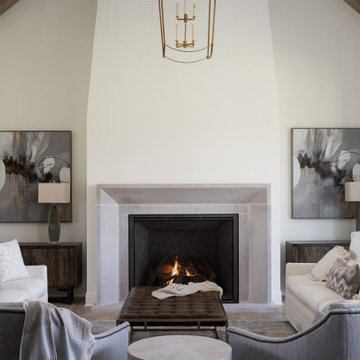
A neutral color palette punctuated by warm wood tones and large windows create a comfortable, natural environment that combines casual southern living with European coastal elegance. The 10-foot tall pocket doors leading to a covered porch were designed in collaboration with the architect for seamless indoor-outdoor living. Decorative house accents including stunning wallpapers, vintage tumbled bricks, and colorful walls create visual interest throughout the space. Beautiful fireplaces, luxury furnishings, statement lighting, comfortable furniture, and a fabulous basement entertainment area make this home a welcome place for relaxed, fun gatherings.
---
Project completed by Wendy Langston's Everything Home interior design firm, which serves Carmel, Zionsville, Fishers, Westfield, Noblesville, and Indianapolis.
For more about Everything Home, click here: https://everythinghomedesigns.com/
To learn more about this project, click here:
https://everythinghomedesigns.com/portfolio/aberdeen-living-bargersville-indiana/
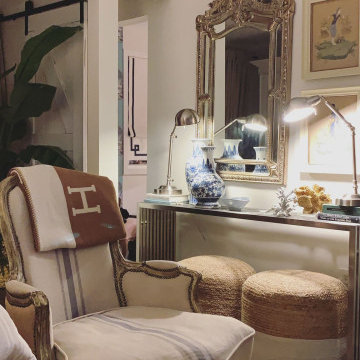
An existing client of mine approached me to design a small lake house cottage in Port Perry, Canada. The idea was to work with as much existing furniture as possible, while still creating a fresh concept for the space. The home itself was renovated and needed a nod to its turn of the century heritage. We wanted something layered and cosy, while still maintaining a traditional and cottage feel, honouring the interior architecture. The natural linens, pale blue kitchen and brass accents create a warm and inviting weekend retreat in the country.
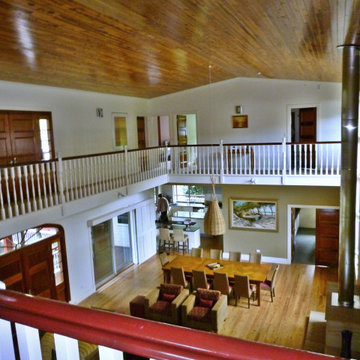
Modern Rustic Beach House Interior. Double height central area with timber flooring and heritage details. Sustainable Architecture at Moreton Island by Birchall & Partners Architects.
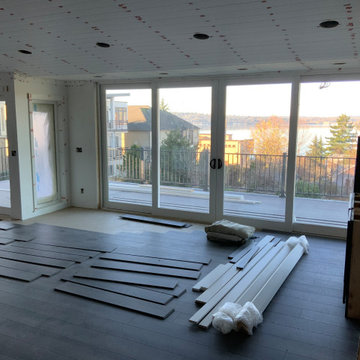
This remodel was a two story remodel with are HVAC department getting involved for the zoning of the Heating and cooling system and tankless hot water heater and all the gas piping.
Beach Style Living Room Design Photos with a Hanging Fireplace
4
