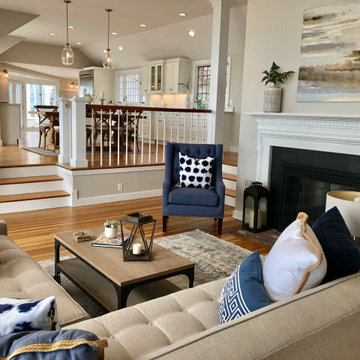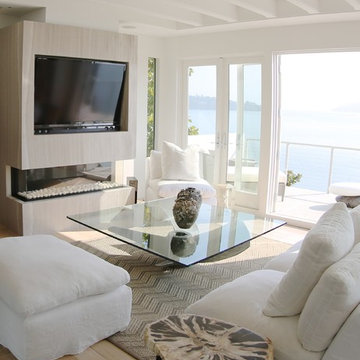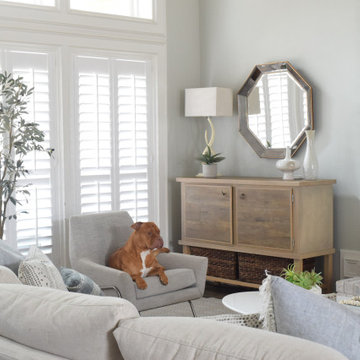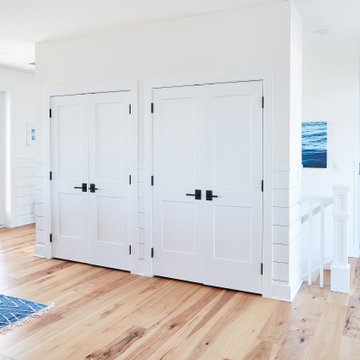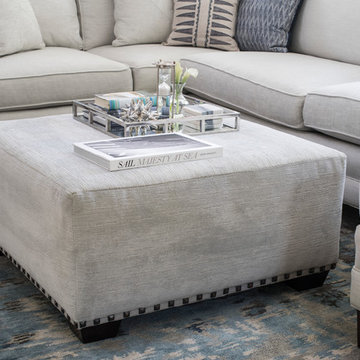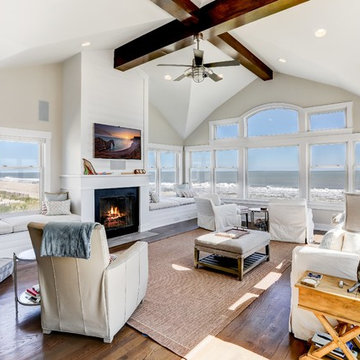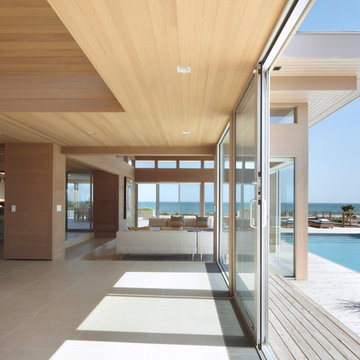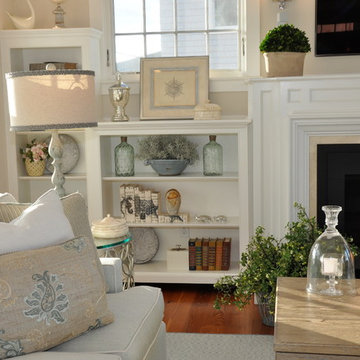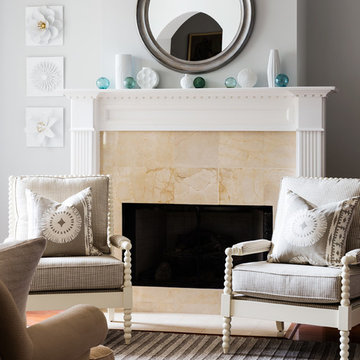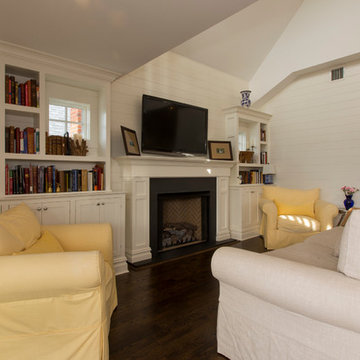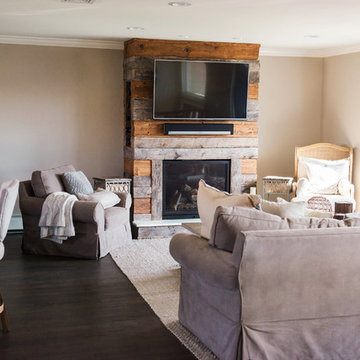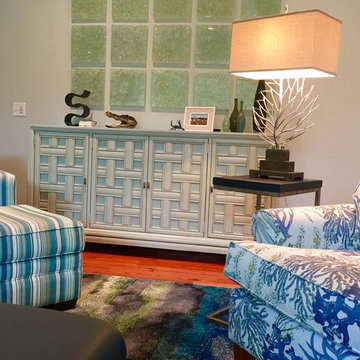Beach Style Living Room Design Photos with a Wood Fireplace Surround
Refine by:
Budget
Sort by:Popular Today
221 - 240 of 770 photos
Item 1 of 3
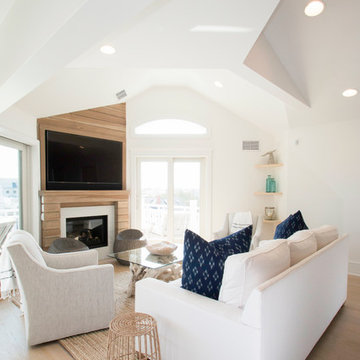
Cover photo of the six-page article in the fall edition of Bay Magazine entitled FEELS LIKE SUMMER. KHE Construction worked closely with Ann and Sara of The Red Chair in Harvey Cedars, LBI. Here, "Simplicity and attention to detail make for the successful design of the family beach house.... the elements of nature serve as the inspiration (creating) beautiful focal points." The magazine comes out this week. Images by Graphicus 14.
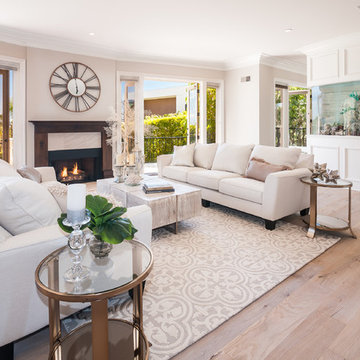
We choose light transitional sofas with a low back to keep the view uninterrupted. the focal point in this room is the clock above the fireplace! The modern art reflects the colors of the room and the big aquarium!. We love the white wash hard wood floors!
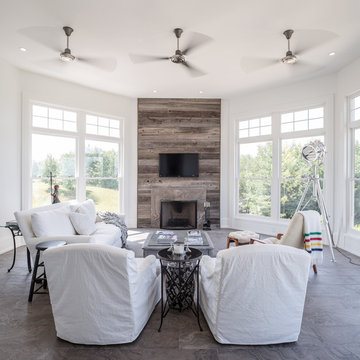
Ryan Moffat
www.riverstoneimaging.com
RobertsonSimmons Architects
http://www.rsarchitects.ca/
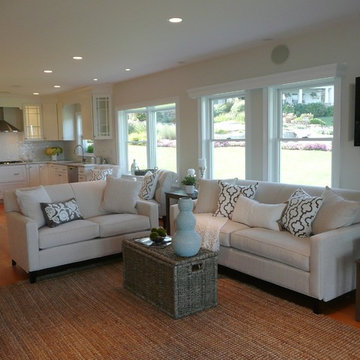
Staging & Photos by: Betsy Konaxis, BK Classic Collections Hope Stagers

This is the AFTER picture of the living room showing the shiplap on the fireplace and the wall that was built on the stairs that replaced the stair railing. This is the view from the entry. We gained more floor space by removing the tiled hearth pad. Removing the supporting wall in the kitchen now provides a clear shot to see the extensive copper pot collection.
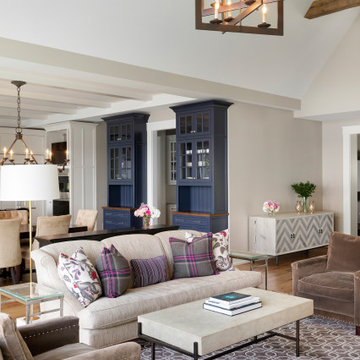
Interior Designer - Randolph Interior Design
Builder: Mathews Vasek Construction
Architect: Sharratt Design & Company
Photo: Spacecrafting Photography
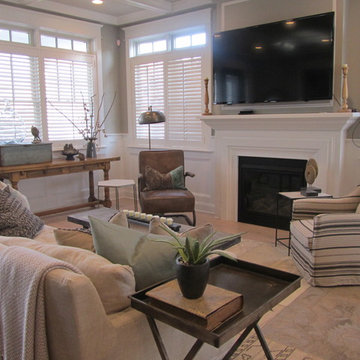
TJC Architect: This TJC Architect designed beach home makes the most of an odd shaped, corner lot. This three story structure with traditional detailing boasts a Great Room, a Guest suite and an attached garage on the first floor. Take the stairs or the elevator to the second floor where every bedroom has it's own private balcony. The third floor loft has access to the roof top deck, where you have ocean views even though the beach is several blocks away. A pool in the back yard completes the package.
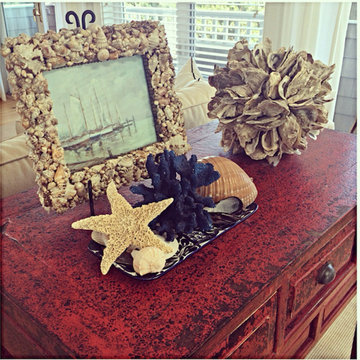
Living room in Gearhart, OR beach house. White sofa. Asian, distressed red desk with shells. Desk behind sofa.
Beach Style Living Room Design Photos with a Wood Fireplace Surround
12
