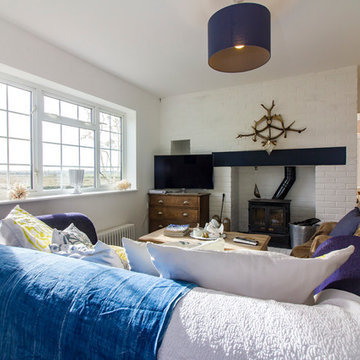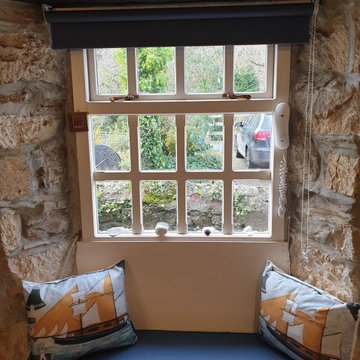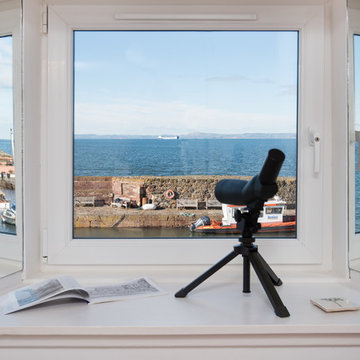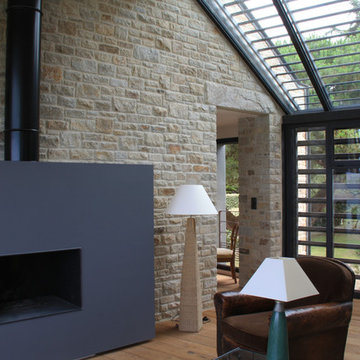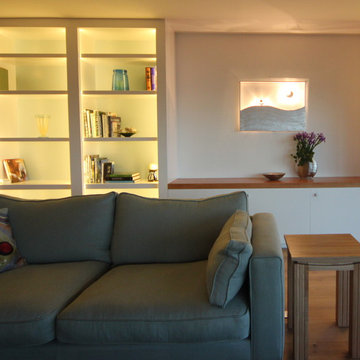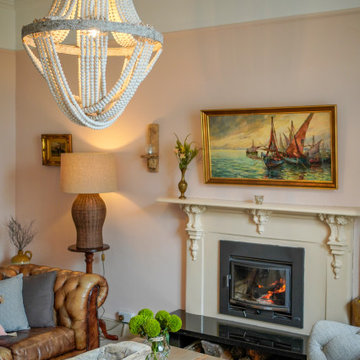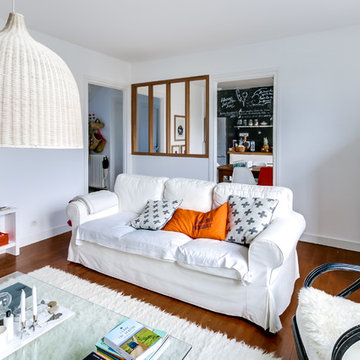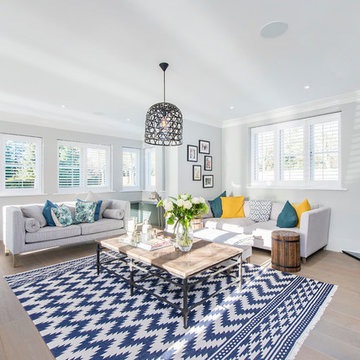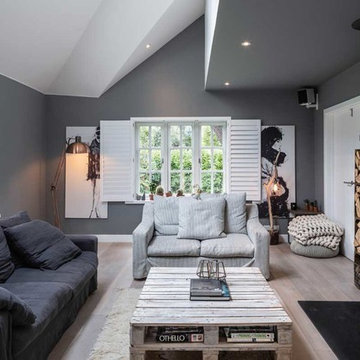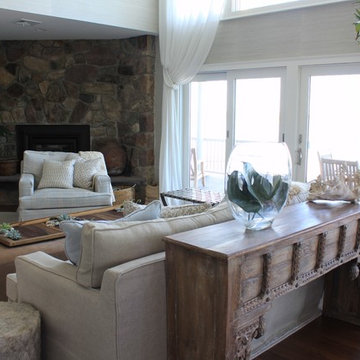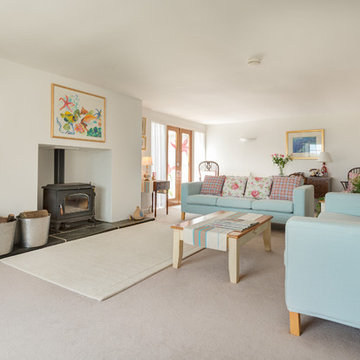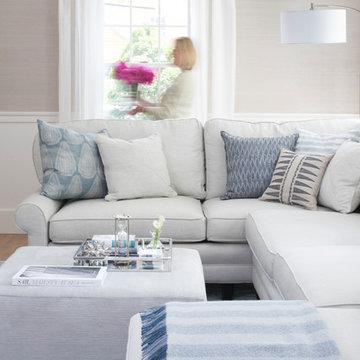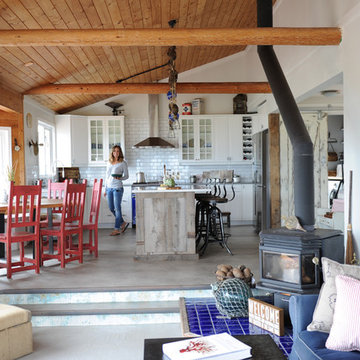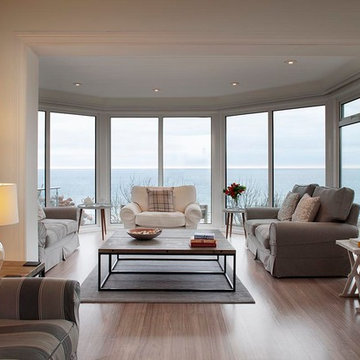Beach Style Living Room Design Photos with a Wood Stove
Refine by:
Budget
Sort by:Popular Today
141 - 160 of 378 photos
Item 1 of 3
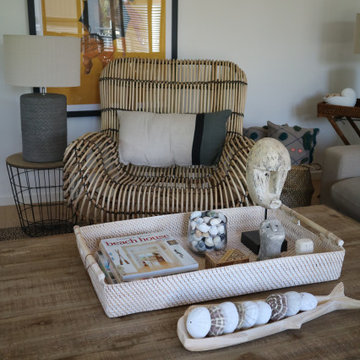
Living Room including large overscaled rattan chairs, low trestle coffee table, large lamps and coastal accessories.
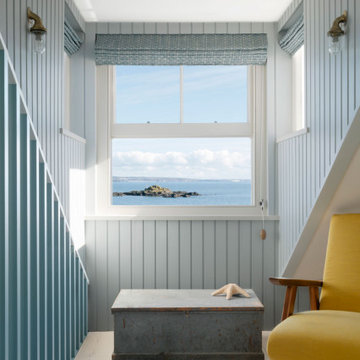
Located on the Harbour wall of Mousehole, a stone's throw from St Clement’s island, the Grade II listed cottage is set over three tiny floors with each one measuring 16m2.
The existing cottage was overly compartmentalised and cramped, in addition to this the roof coverings had failed and were in need of replacement. Listed building consent was acquired to replace the scantle slate roof and timber dormer, in addition to introducing two rooflights on the rear roof plane which flood the top floor with light and create a triple height lightwell.
Internally, the layout is conceived as one continuous space linked by the lightwell and divided by timber screens and concealed doors. On the ground floor is the kitchen and dining area, from here an ash stair leads up to the bedroom and bathroom, from which there is another ash stair which leads to the living space on the top floor which hovers above the Atlantic Ocean like a ships cabin.
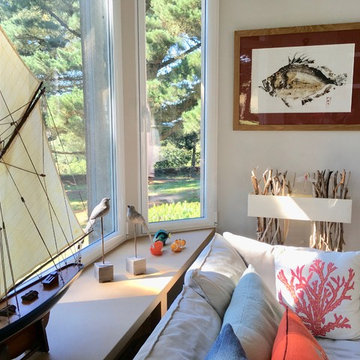
Assis dans le bow-window, on profite pleinement du jardin et de la vue sur mer.
Christine FATH, architecte d'intérieur
Christine FATH
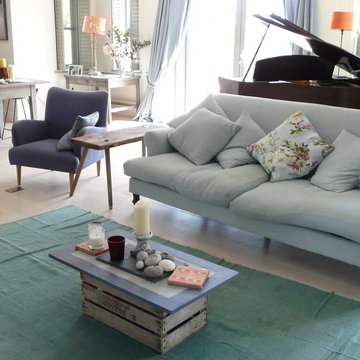
White wooden floors along with plain white walls. The Hamptons style white wooden floorboards were made to order to match a specific colour scheme for this light and airy coastal style home. Light pastel blues reflect the coastal theme with antique painted wood furniture and shabby chic style oversized armchairs
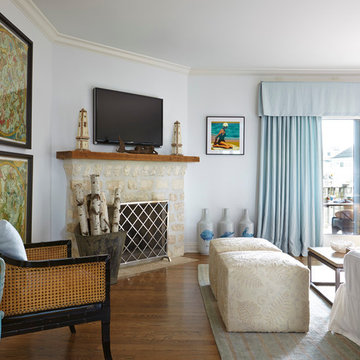
A distressed beige culture stone surrounds the fireplace with a visually heavy, thick wooden mantle to ground the wall mounted television above.
A textured blue linen soft valence and drapery panels finish the three panel sliding door and frames the view out to the terrace.
Photo Credit: Phillip Ennis Photography
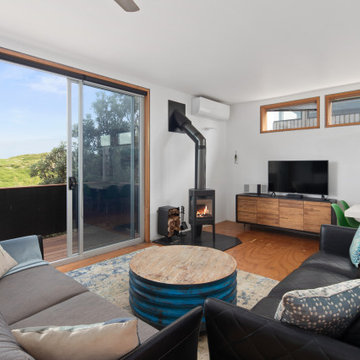
This wonderful property was architecturally designed and didn’t require a full renovation. However, the new owners wanted their weekender to feel like a home away from home, and to reflect their love of travel, while remaining true to the original design. Furniture selection was key in opening up the living space, with an extension to the front deck allowing for outdoor entertaining. More natural light was added to the space, the functionality was increased and overall, the personality was amped up to match that of this lovely family.
Beach Style Living Room Design Photos with a Wood Stove
8
