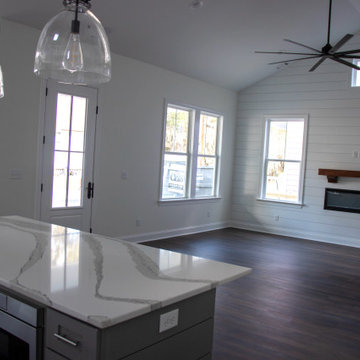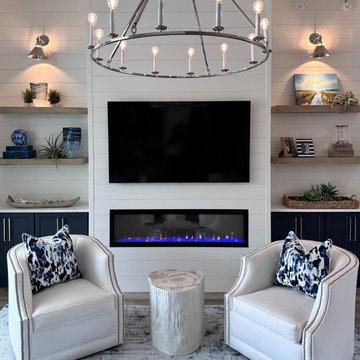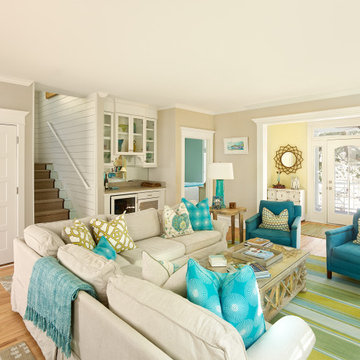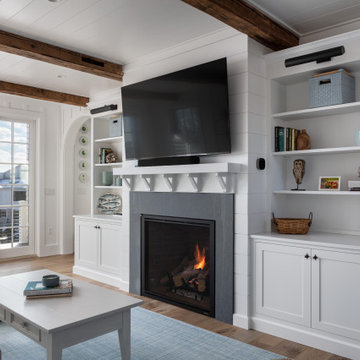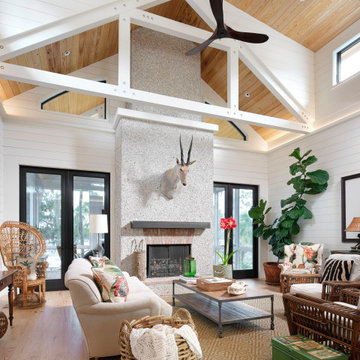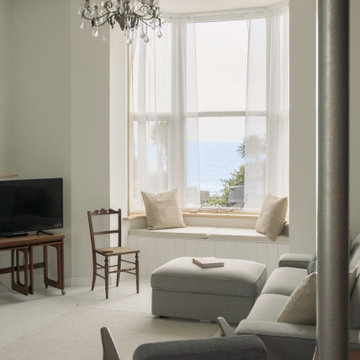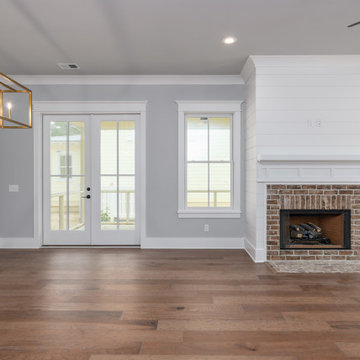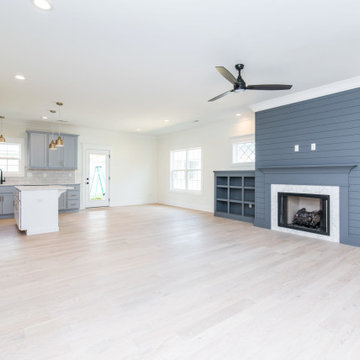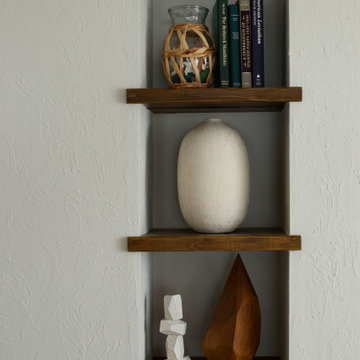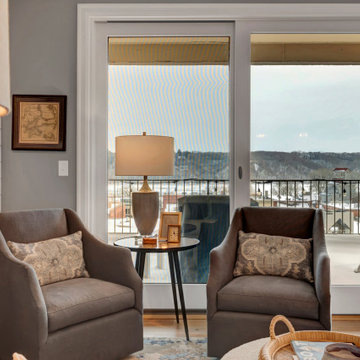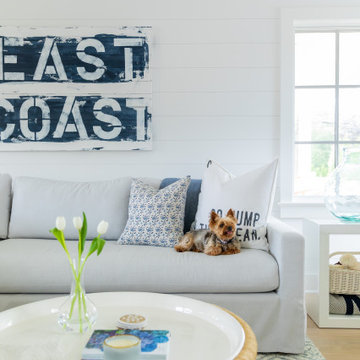Beach Style Living Room Design Photos with Planked Wall Panelling
Refine by:
Budget
Sort by:Popular Today
161 - 180 of 309 photos
Item 1 of 3
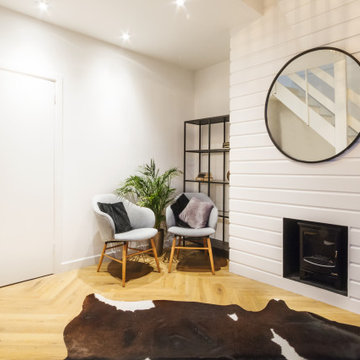
The double height living room with white tongue and groove chimney breast and stove inset. A large round mirror reflects the timber stairs leading up to the glass mezzanine area.
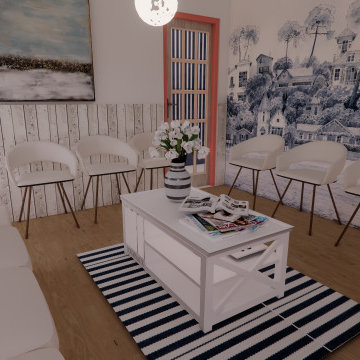
Ce cardiologue m'a contactée pour réaménager sa salle d'attente. Elle était anciennement rouge et blanche, et ses patients étaient souvent irrités, agacés. Le rouge est connu pour être une couleur si vive qu'elle échauffe les esprits et énerve. Afin d'apaiser les patients et de les rendre plus sereins, j'ai proposé de les plonger dans un espace balnéaires et estivale. Le bleu, couleur de l'océan, est une couleur qui calme et qui rassure. Les coussins et les encadrements des menuiseries, de couleur corail, viennent apporter un peu de pep's, tout en créant une harmonie colorée douce et joyeuse.
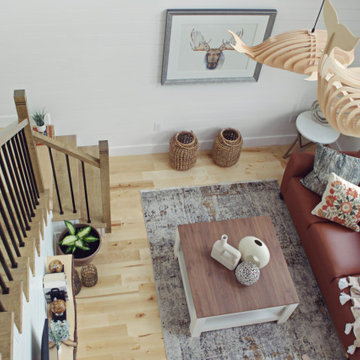
This beautiful, modern, coastal design, living room features handmade wood whale lighting that floats above the room and an original watercolor painting. while the white shiplap feature wall creates a calm clean atmosphere to relax in.
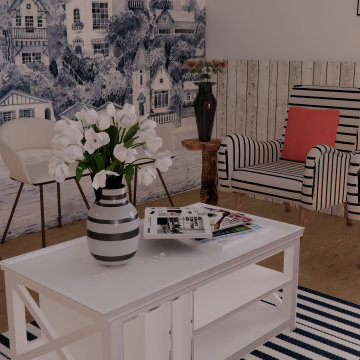
Ce cardiologue m'a contactée pour réaménager sa salle d'attente. Elle était anciennement rouge et blanche, et ses patients étaient souvent irrités, agacés. Le rouge est connu pour être une couleur si vive qu'elle échauffe les esprits et énerve. Afin d'apaiser les patients et de les rendre plus sereins, j'ai proposé de les plonger dans un espace balnéaires et estivale. Le bleu, couleur de l'océan, est une couleur qui calme et qui rassure. Les coussins et les encadrements des menuiseries, de couleur corail, viennent apporter un peu de pep's, tout en créant une harmonie colorée douce et joyeuse.
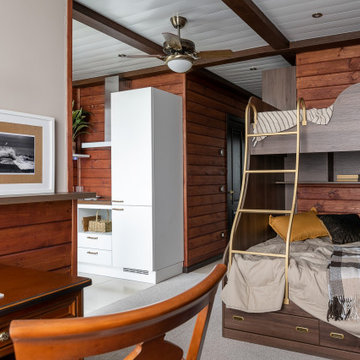
Красивый интерьер квартиры в аренду, выполненный в морском стиле.
Стены оформлены тонированной вагонкой и имеют красноватый оттенок. Особый шарм придает этой квартире стилизованная мебель и светильники - все напоминает нам уютную каюту.
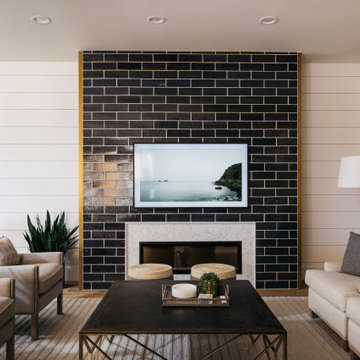
This modern Chandler Remodel project features a completely transformed living room with a built-in tiled fireplace that created a comfortable and unique space for conversation.
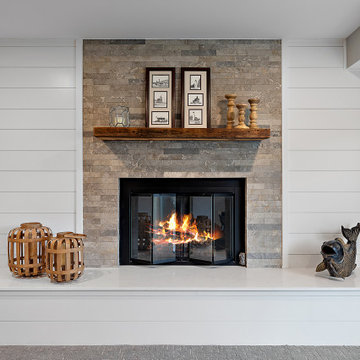
Cabinetry: Showplace Framed
Style: Sonoma w/ Matching Five Piece Drawer Headers
Finish: Laundry in Simpli Gray
Countertops & Fireplace Mantel: (Solid Surfaces Unlimited) Elgin Quartz
Plumbing: (Progressive Plumbing) Laundry - Blanco Precis Super/Liven/Precis 21” in Concrete; Delta Mateo Pull-Down faucet in Stainless
Hardware: (Top Knobs) Ellis Cabinetry & Appliance Pulls in Brushed Satin Nickel
Tile: (Beaver Tile) Laundry Splash – Robins Egg 3” x 12” Glossy; Fireplace – 2” x 12” Island Stone Craftline Strip Cladding in Volcano Gray (Genesee Tile) Laundry and Stair Walk Off Floor – 12” x 24” Matrix Bright;
Flooring: (Krauseneck) Living Room Bound Rugs, Stair Runners, and Family Room Carpeting – Cedarbrook Seacliff
Drapery/Electric Roller Shades/Cushion – Mariella’s Custom Drapery
Interior Design/Furniture, Lighting & Fixture Selection: Devon Moore
Cabinetry Designer: Devon Moore
Contractor: Stonik Services
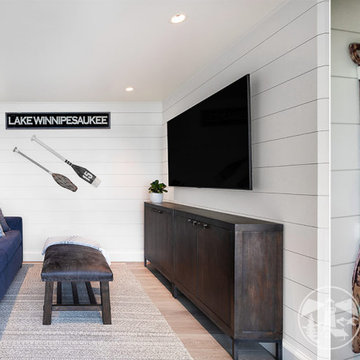
The finished space under the garage is an ocean lovers dream. The coastal design style is inspired by the client’s Nantucket vacations. The floor plan includes a living room, galley kitchen, guest bedroom and full guest bathroom.
Coastal decor elements include a color scheme of orangey red, grey and blue. The wall to wall shiplap, sand colored luxury plank flooring and natural light from the many windows complete this seaside themed guest space.
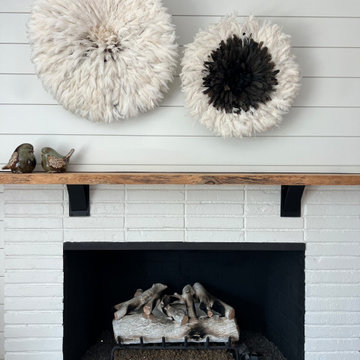
The main living room features a roaring fireplace as the focal point of the room with a wood mantle above. The accent wall is white shiplap and floating shelves for decor. The white plank oak hardwood floors flow throughout the entire home. The open concept living space looks onto the kitchen as well as dining room spaces. The great bay window looks out onto the front yard as well as the outdoor entertaining space.
Beach Style Living Room Design Photos with Planked Wall Panelling
9
