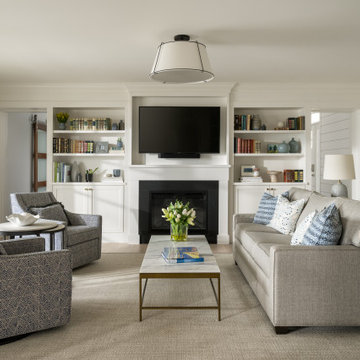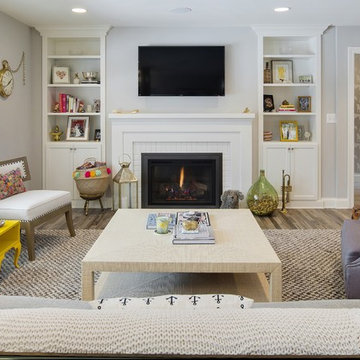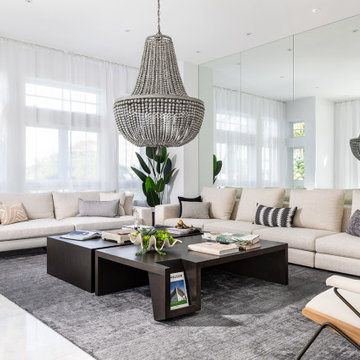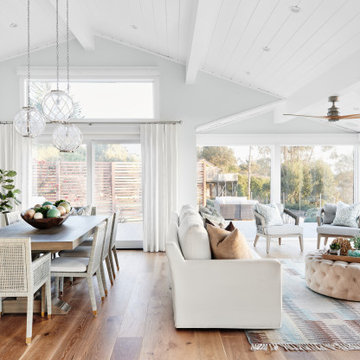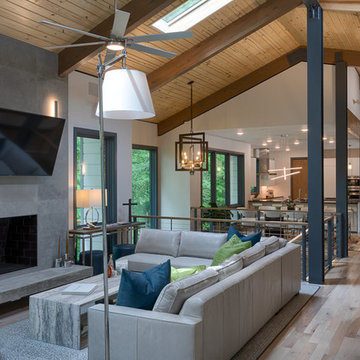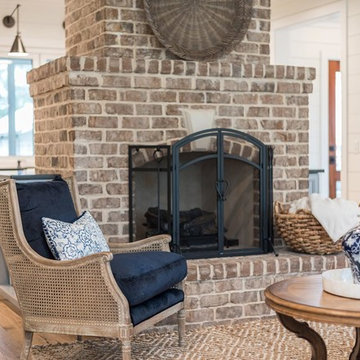Beach Style Open Concept Living Room Design Photos
Refine by:
Budget
Sort by:Popular Today
81 - 100 of 11,648 photos
Item 1 of 3
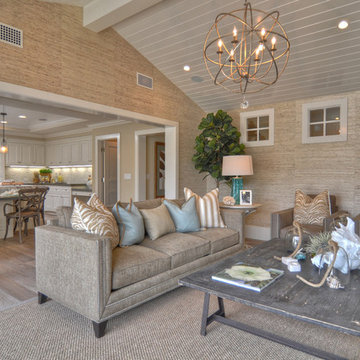
Built, designed & furnished by Spinnaker Development, Newport Beach
Interior Design by Details a Design Firm
Photography by Bowman Group Photography

The great room provides plenty of space for open dining. The stairs leads up to the artist's studio, stairs lead down to the garage.

This living room got an upgraded look with the help of new paint, furnishings, fireplace tiling and the installation of a bar area. Our clients like to party and they host very often... so they needed a space off the kitchen where adults can make a cocktail and have a conversation while listening to music. We accomplished this with conversation style seating around a coffee table. We designed a custom built-in bar area with wine storage and beverage fridge, and floating shelves for storing stemware and glasses. The fireplace also got an update with beachy glazed tile installed in a herringbone pattern and a rustic pine mantel. The homeowners are also love music and have a large collection of vinyl records. We commissioned a custom record storage cabinet from Hansen Concepts which is a piece of art and a conversation starter of its own. The record storage unit is made of raw edge wood and the drawers are engraved with the lyrics of the client's favorite songs. It's a masterpiece and will be an heirloom for sure.

Second floor main living room open to kitchen and dining area. Sliding doors open to the second floor patio and screened in dining porch.

A new 800 square foot cabin on existing cabin footprint on cliff above Deception Pass Washington
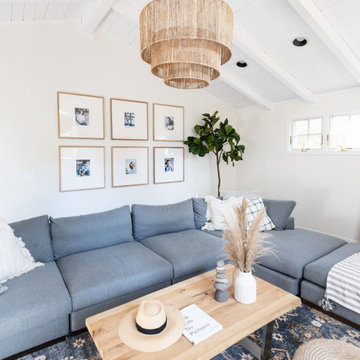
This Den living room serves for the family to hang out and watch movies, play games and lounge around on this cozy sectional.

We took advantage of the double volume ceiling height in the living room and added millwork to the stone fireplace, a reclaimed wood beam and a gorgeous, chandelier. The sliding doors lead out to the sundeck and the lake beyond. TV's mounted above fireplaces tend to be a little high for comfortable viewing from the sofa, so this tv is mounted on a pull down bracket for use when the fireplace is not turned on.
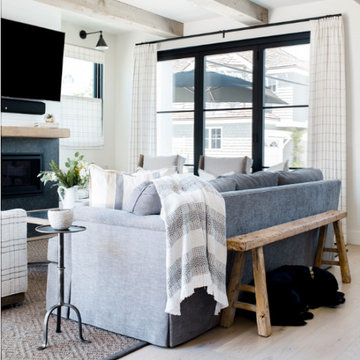
Builder: JENKINS construction
Photography: Mol Goodman
Architect: William Guidero
Beach Style Open Concept Living Room Design Photos
5
