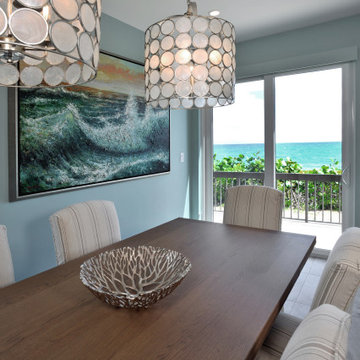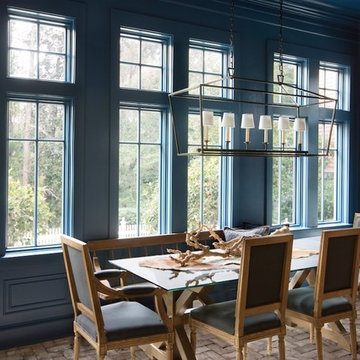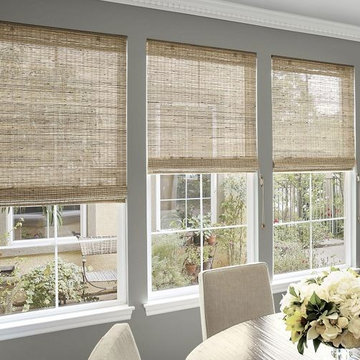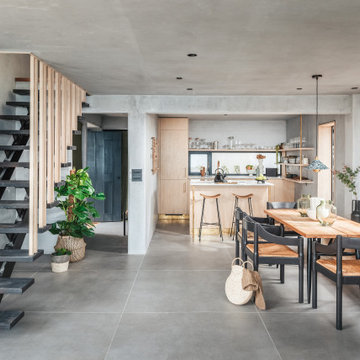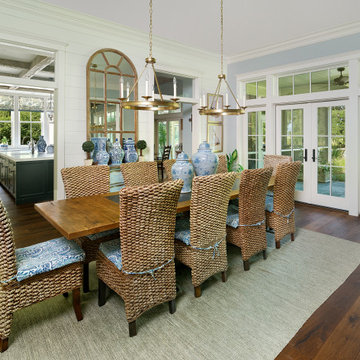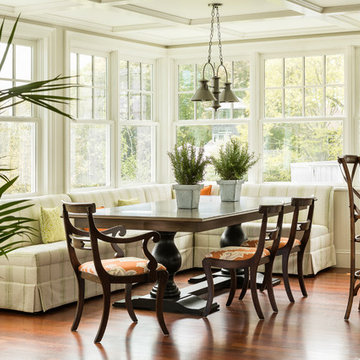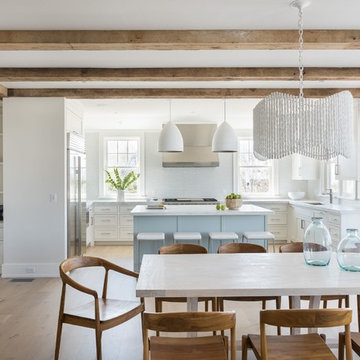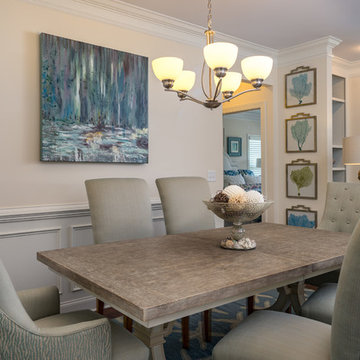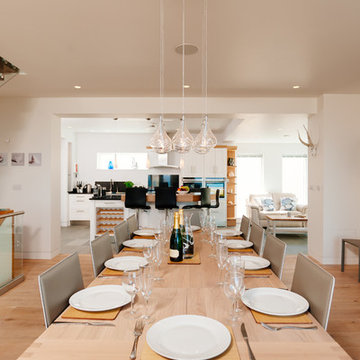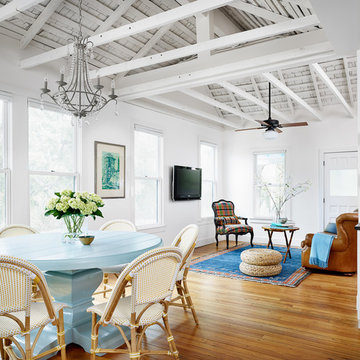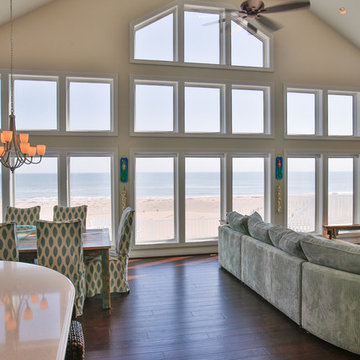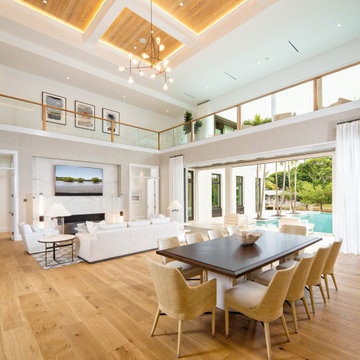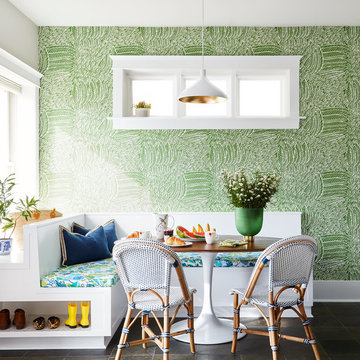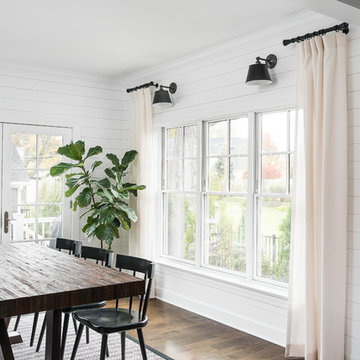Beach Style Open Plan Dining Design Ideas
Refine by:
Budget
Sort by:Popular Today
201 - 220 of 2,706 photos
Item 1 of 3
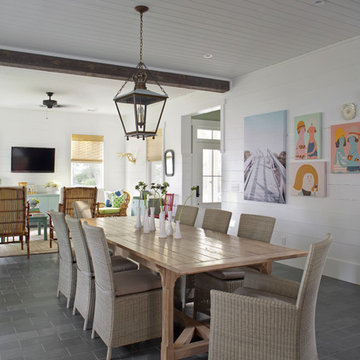
Wall Color: SW extra white 7006
Stair Run Color: BM Sterling 1591
Floor: 6x12 Squall Slate (local tile supplier)
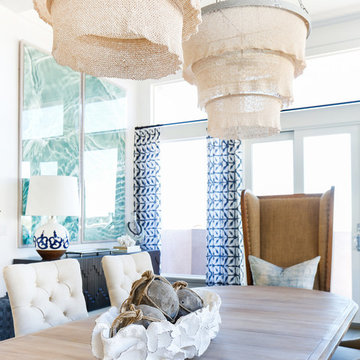
AFTER: DINING ROOM | We got rid of the existing lighting and replaced it with two oversized coco bean chandeliers for a dramatic effect | Renovations + Design by Blackband Design | Photography by Tessa Neustadt
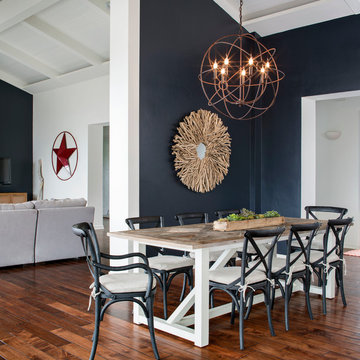
This darling young family of four recently moved to a beautiful home over looking La Jolla Shores. They wanted a home that represented their simple and sophisticated style that would still function as a livable space for their children. We incorporated a subtle nautical concept to blend with the location and dramatic color and texture contrasts to show off the architecture.
Photo cred: Chipper Hatter: www.chipperhatter.com
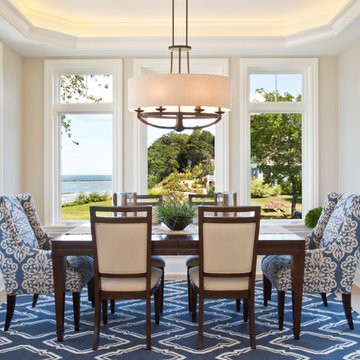
Lakefront living is not often luxurious and conscious of size. The “Emmett” design achieves both of these goals in style. Despite being ideal for a narrow waterfront lot, this home leaves nothing wanting, offering homeowners three full floors of modern living. Dining, kitchen, and living areas flank the outdoor patio space, while three bedrooms plus a master suite are located on the upper level. The lower level provides additional gathering space and a bunk room, as well as a “beach bath” with walkout access to the lake.
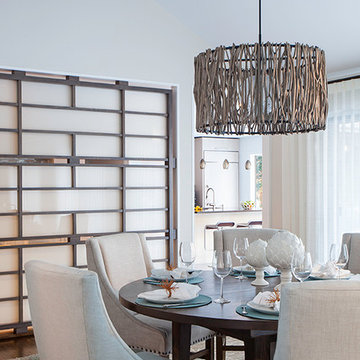
This 1980s house underwent a significant renovation to modernize its spaces, and to make it more conducive to casual entertaining. The living/dining room was made warmer and more inviting with custom lighting fixtures, sheer draperies and built-in bookcases. Also, a glass and walnut screen replaced a solid wall to open the room to the adjoining kitchen/bar area. The kitchen was significantly enlarged and reconfigured, and a dark hallway was opened up and transformed to a wet bar. The upstairs floor was converted to a large master suite with three walk-in closets, a luxurious bathroom with soaking tub and two-person shower, and a private outdoor balcony. Three additional bathrooms were also fully renovated with custom marble and tile, unique fixtures, and bold wallpaper.
Photography by Peter Kubilus
Beach Style Open Plan Dining Design Ideas
11
