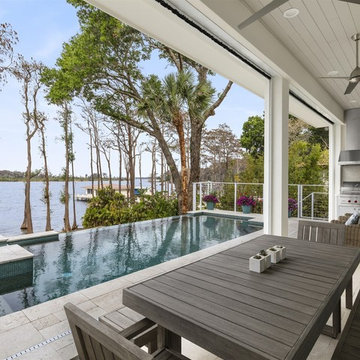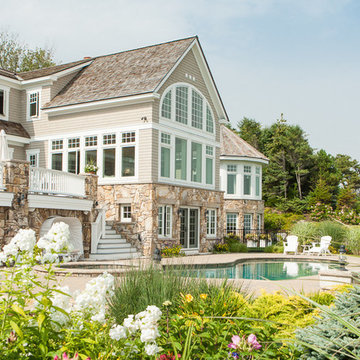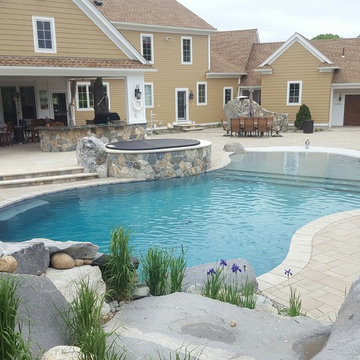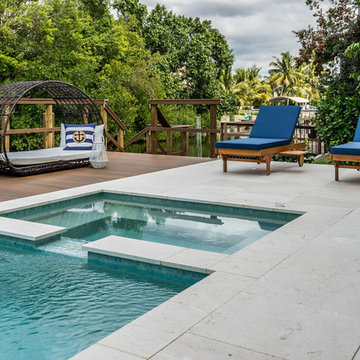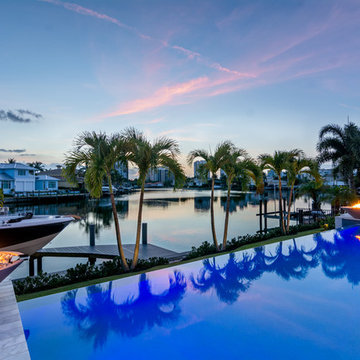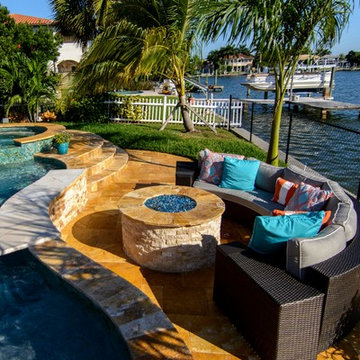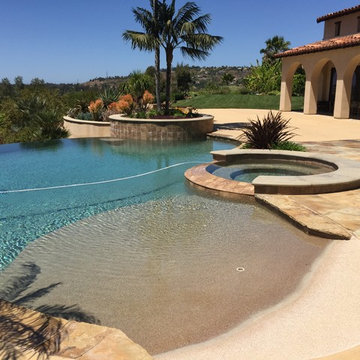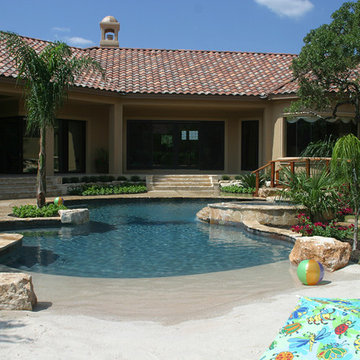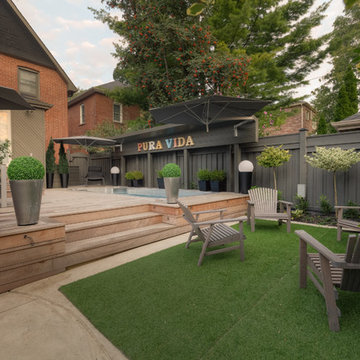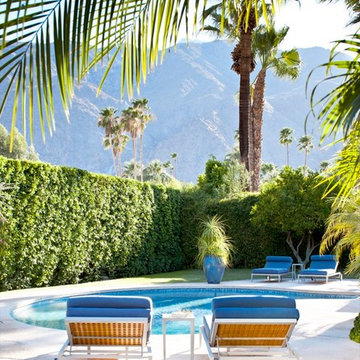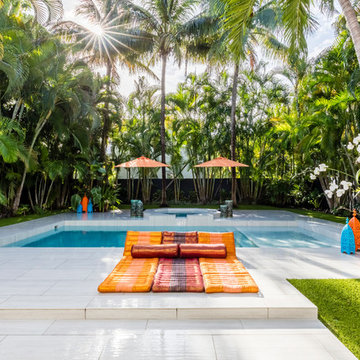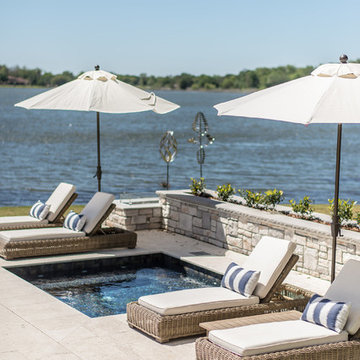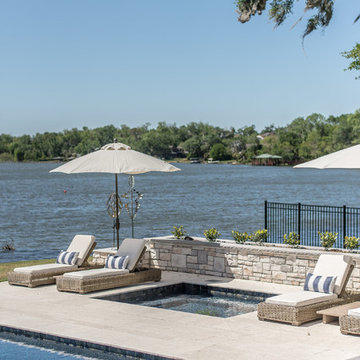Refine by:
Budget
Sort by:Popular Today
141 - 160 of 1,056 photos
Item 1 of 3
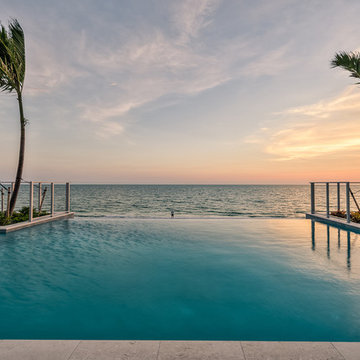
Situated on a double-lot of beach front property, this 5600 SF home is a beautiful example of seaside architectural detailing and luxury. The home is actually more than 15,000 SF when including all of the outdoor spaces and balconies. Spread across its 4 levels are 5 bedrooms, 6.5 baths, his and her office, gym, living, dining, & family rooms. It is all topped off with a large deck with wet bar on the top floor for watching the sunsets. It also includes garage space for 6 vehicles, a beach access garage for water sports equipment, and over 1000 SF of additional storage space. The home is equipped with integrated smart-home technology to control lighting, air conditioning, security systems, entertainment and multimedia, and is backed up by a whole house generator.
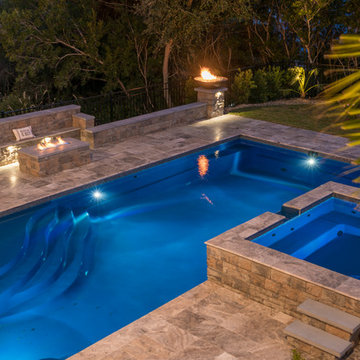
Our clients wanted to upgrade their backyard space at their home in a beach front community. They decided to install a pool with a spa and spillway surrounding the pool with luxurious travertine. The pool deck features columns that support gas fed fire bowls, a seat wall with a linear gas fed fire pit to accentuate the space. It was then decided to landscape using a tropical flair with palm trees and illuminate them and the rear of their home with low voltage LED lighting. To say that the homeowners are thrilled with their new outdoor pool space is an understatement.
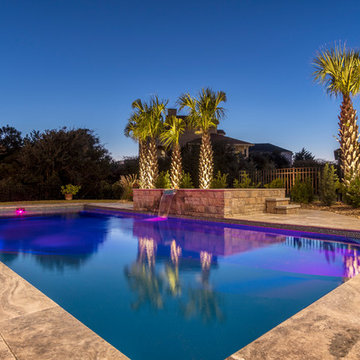
Our clients wanted to upgrade their backyard space at their home in a beach front community. They decided to install a pool with a spa and spillway surrounding the pool with luxurious travertine. The pool deck features columns that support gas fed fire bowls, a seat wall with a linear gas fed fire pit to accentuate the space. It was then decided to landscape using a tropical flair with palm trees and illuminate them and the rear of their home with low voltage LED lighting. To say that the homeowners are thrilled with their new outdoor pool space is an understatement.
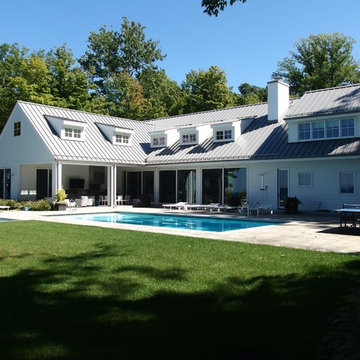
Lake side pool and patio. Great Room, covered porch, master suite and guest suite open and flow to exterior.
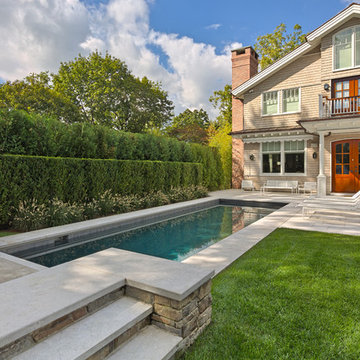
The long, lean swimming pool and raised spa were set perpendicular to the home to take full advantage of the rectangular property. Extra-wide limestone coping provides a stunning frame, hides the skimmers with custom stone lids, and seamlessly blends with the random-rectangular limestone deck running the full width of the home. A custom pool house and mature, layered hedges add complete privacy to this beautiful backyard.
Phil Nelson Imaging
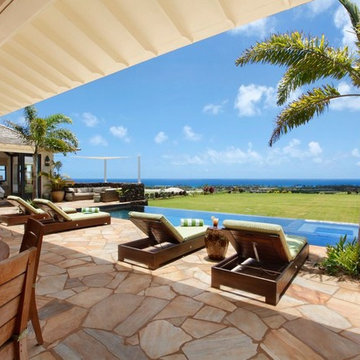
This beautiful white plantation style beach house lanai opens to a large grassy lawn and the beautiful ocean view beyond. The patio area is a natural flagstone material and the teak lounge chairs have been stained a dark ebony to protect the finish. The contrast of the dark stain and green and white cushions creates a nice pop of color. The green accents tie the furniture together with the tropical palms and ferns framing the pool, and match the interior's green and brown palette creating the indoor-outdoor feeling of the living room opening up and continuing onto the lanai. Above the teak outdoor dining table hangs a woven basket chandelier, and the outdoor sofa tucked into a a corner of the lanai creates a cozy corner for relaxing and reading while the white sail cloth provides much needed shade.
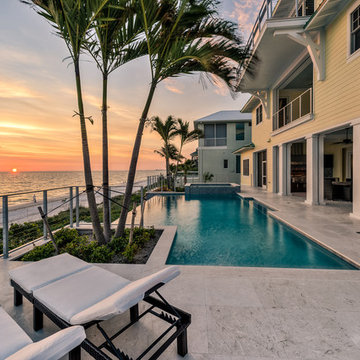
Situated on a double-lot of beach front property, this 5600 SF home is a beautiful example of seaside architectural detailing and luxury. The home is actually more than 15,000 SF when including all of the outdoor spaces and balconies. Spread across its 4 levels are 5 bedrooms, 6.5 baths, his and her office, gym, living, dining, & family rooms. It is all topped off with a large deck with wet bar on the top floor for watching the sunsets. It also includes garage space for 6 vehicles, a beach access garage for water sports equipment, and over 1000 SF of additional storage space. The home is equipped with integrated smart-home technology to control lighting, air conditioning, security systems, entertainment and multimedia, and is backed up by a whole house generator.
Beach Style Outdoor Design Ideas with a Hot Tub
8






