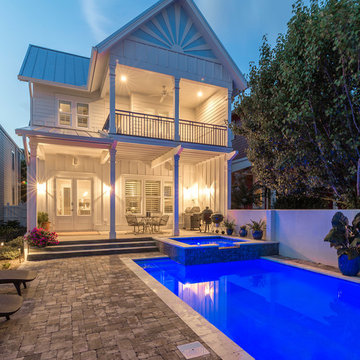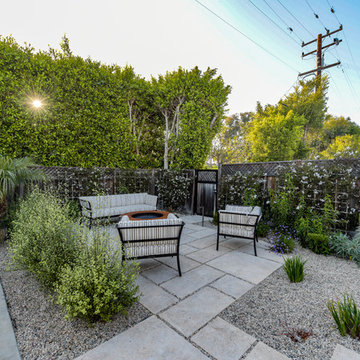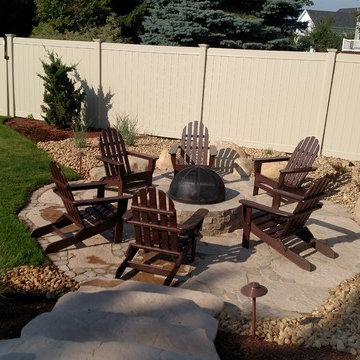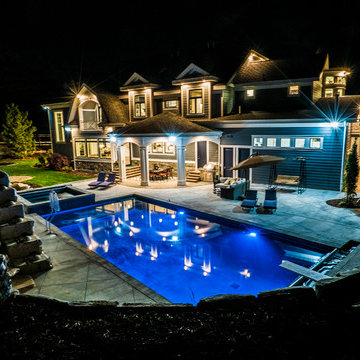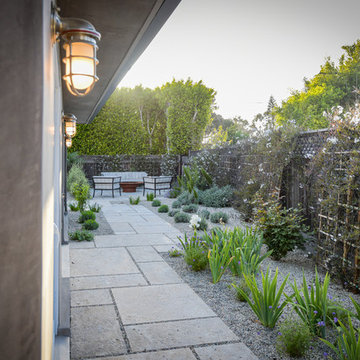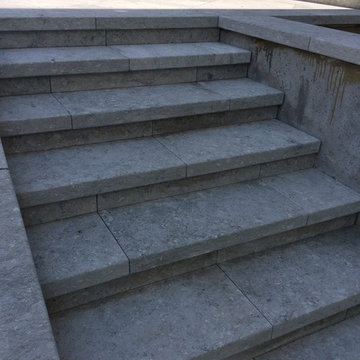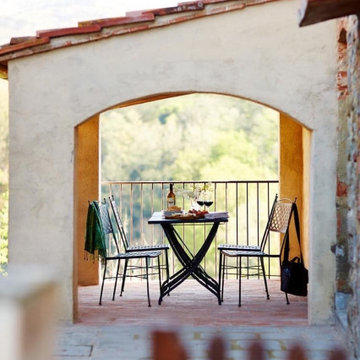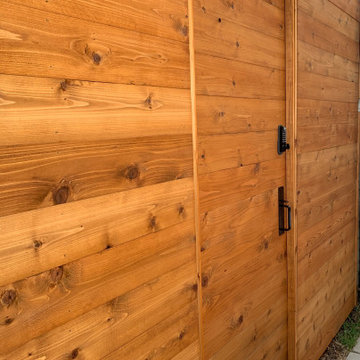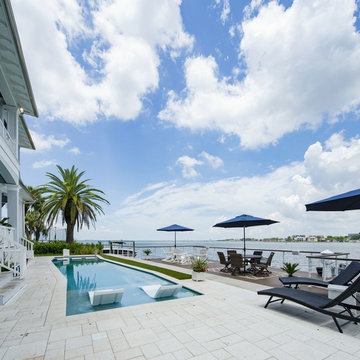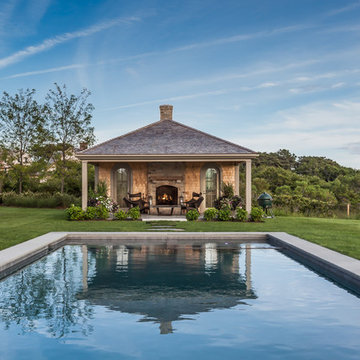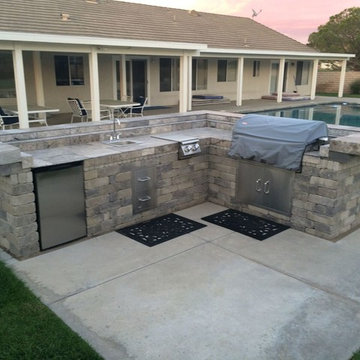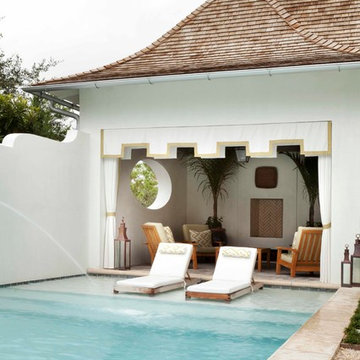Refine by:
Budget
Sort by:Popular Today
61 - 80 of 2,060 photos
Item 1 of 3
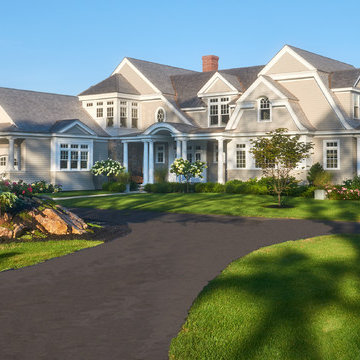
Location: Hingham, MA, USA This newly constructed home in Hingham, MA was designed to openly embrace the seashore landscape surrounding it. The front entrance has a relaxed elegance with a classic plant theme of boxwood, hydrangea and grasses. The back opens to beautiful views of the harbor, with a terraced patio running the length of the house. The infinity pool blends seamlessly with the water landscape and splashes over the wall into the weir below. Planting beds break up the expanse of paving and soften the outdoor living spaces. The sculpture, made by a personal friend of the family, creates a stunning focal point with the open sky and sea behind. One side of the property was densely planted with large Spruce, Juniper and Birch on top of a 7' berm to provide instant privacy. Hokonechloa grass weaves its way around Annabelle Hydrangeas and Flower Carpet Roses. The other side had an existing stone stairway which was enhanced with a grove of Birch, hydrangea and Hakone grass. The Limelight Tree Hydrangeas and Boxwood offer a fresh welcome, while the Miscanthus grasses add a casual touch. The Stone wall and patio create a resting spot between rounds of tennis. The granite steps in the lawn allow for a comfortable transition up a steeper slope.
Photo Credit: Millicent Harvey
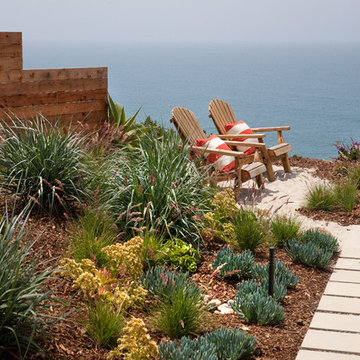
Ocean view landscape with fun beach area and Stepstone pavers make for a great outdoor living space.
Holly Lepere
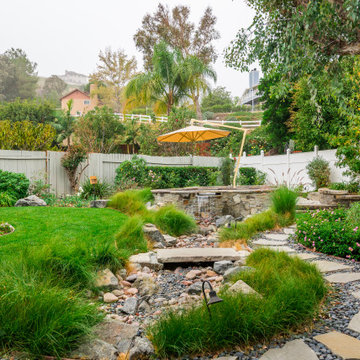
An aboveground spa features stone coping, spill way, stone tile, natural stone veneer, Pebble Tec plaster, and seating for ten. It's surrounded by a natural dry creek bed, California coastal plants, BBQ island, fire pit, and covered patio.
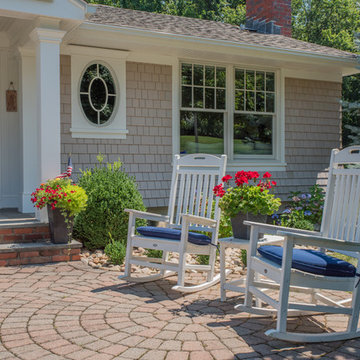
The cottage style exterior of this newly remodeled ranch in Connecticut, belies its transitional interior design. The exterior of the home features wood shingle siding along with pvc trim work, a gently flared beltline separates the main level from the walk out lower level at the rear. Also on the rear of the house where the addition is most prominent there is a cozy deck, with maintenance free cable railings, a quaint gravel patio, and a garden shed with its own patio and fire pit gathering area.
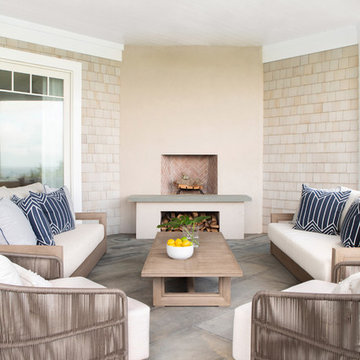
Architectural advisement, Interior Design, Custom Furniture Design & Art Curation by Chango & Co.
Photography by Sarah Elliott
See the feature in Domino Magazine
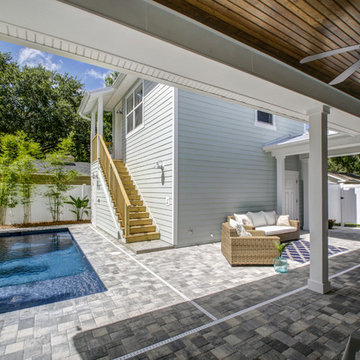
Casual and beachy courtyard, with natural materials and pavers. Ceilings are wood beadboard, stained. Fastpix, LLC
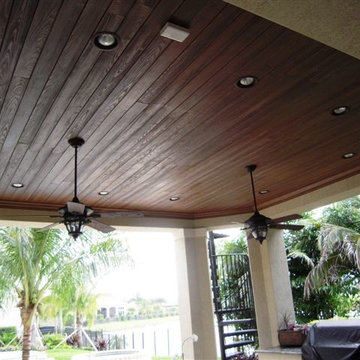
Beautifully crafted with ResinKast™ wood panels that simulate the look and texture of real cypress wood. Its distinctive style will compliment any outdoor setting. Offering an uncompromising blend of quality and durability, it’s weatherproof construction will withstand the most extreme elements for seasons to come.
Enhance your outdoor living environment design with carefree elegance that is not only beautiful but functional. Combining proven all-weather ResinKast material, PVC polymer and stainless steel. ResinKast is engineered to resist damage from the sun, snow, rain, saltwater and extreme high and low temperatures. It is the ultimate choice for durability and style.
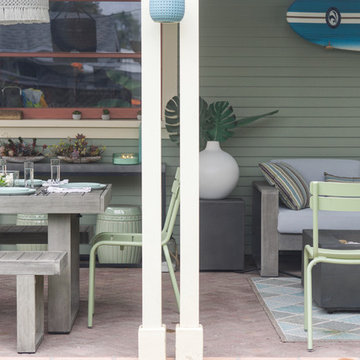
The garage wood double hung window was custom built to match the details of the 1925 house windows which are original and still in working order with counter weights in the walls. The siding was chosen to match the house exactly in scale, shape, and proportion.
Beach Style Outdoor Design Ideas with Concrete Pavers
4






