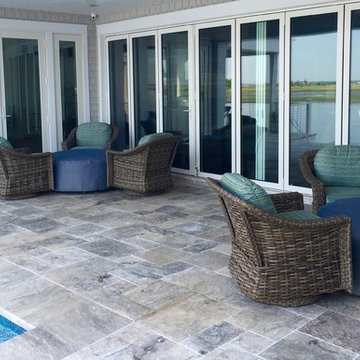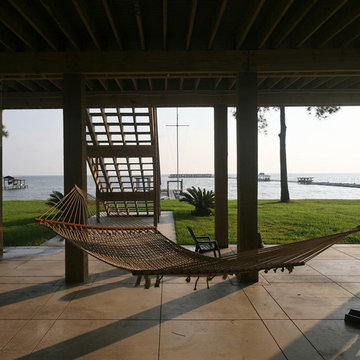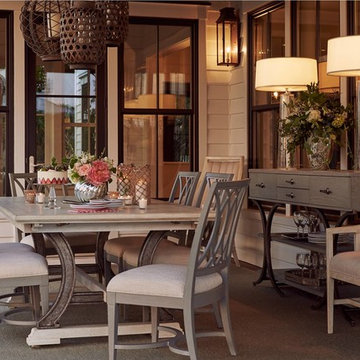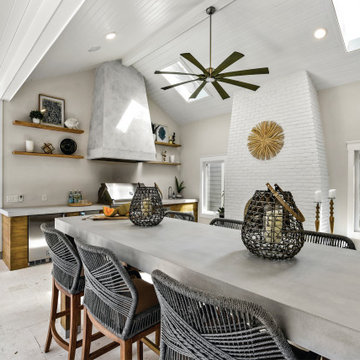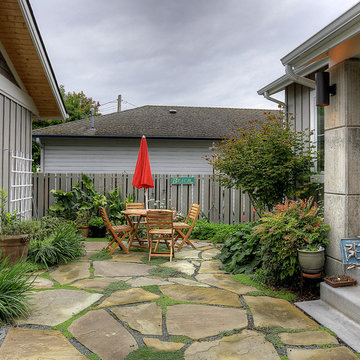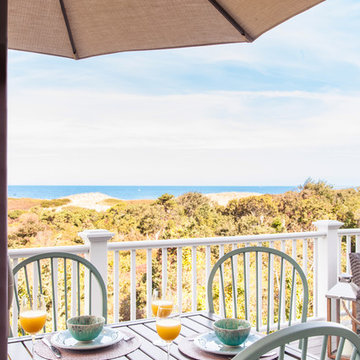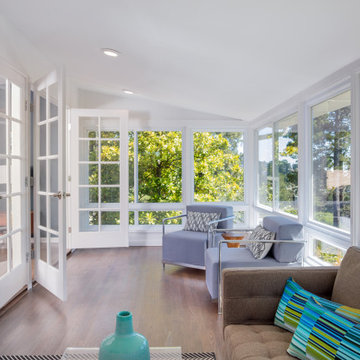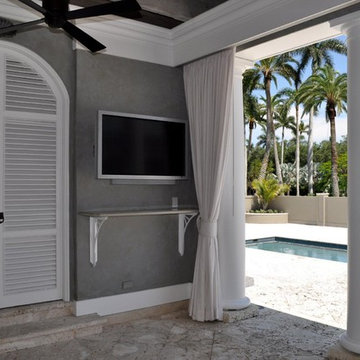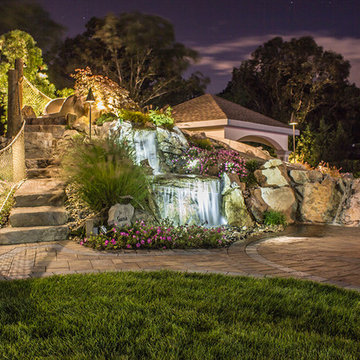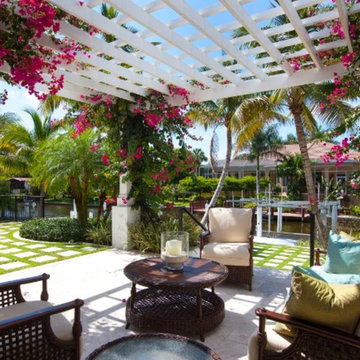Beach Style Patio Design Ideas
Refine by:
Budget
Sort by:Popular Today
61 - 80 of 1,262 photos
Item 1 of 3
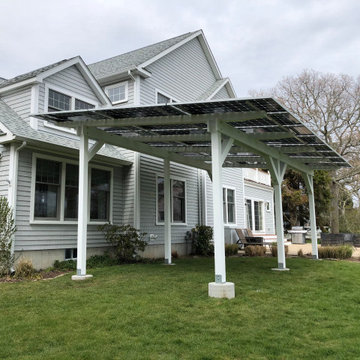
Solar Pergola gives a beautiful shady view of Lewis Bay. Solid Fur construction with LG 400 Bifacial solar modules.
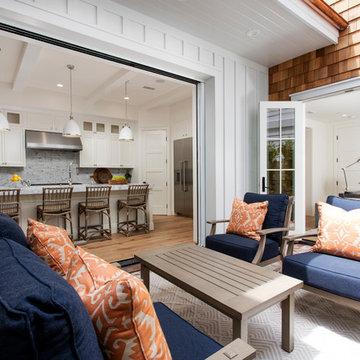
East Coast meets West Coast in this Hamptons inspired beach house!
Interior Design + Furnishings by Blackband Design
Home Build + Design by Miken Construction
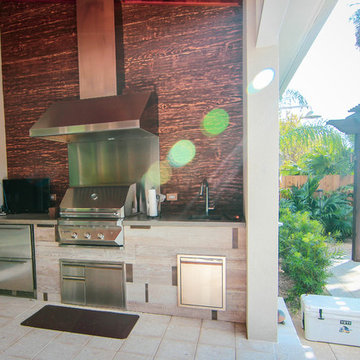
Pratt Guys designed and built portions of the front yard and backyard for this water front home. In the front, we built our signature 2-post, attached pergola with a paver driveway and walkway. In the back yard, we built an outdoor kitchen under the existing lanai, which included a Twin Eagles BBQ Grill, Perlick refrigerator, and vent hood. The kitchen has an Italian-made porcelain product on the front of the kitchen, with a stainless steel backsplash and very unique sandblasted wood wall. On the outside of the lanai, near the water's edge, a signature Pratt Guys 4-post pergola provides shade to the table guests.
----
The Lear project, designed and built by Pratt Guys, August 2016 - Photo owned by Pratt Guys - NOTE: Can ONLY be used online, digitally, TV and print WITH written permission from Pratt Guys. (PrattGuys.com)
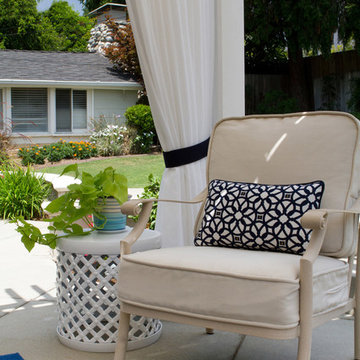
A casual Hamptons style deck lends to family BBQs and relaxing in the afternoons. Turquoise accents and a range of blue fabrics pop against white and cream backgrounds. This coastal style backyard is located in Sierra Madre, California.
Photography by Erika Bierman,
Awnings and Curtains by La Belle Maison,
Landscape and Pool by Garden View Landscape, Nursery and Pools.
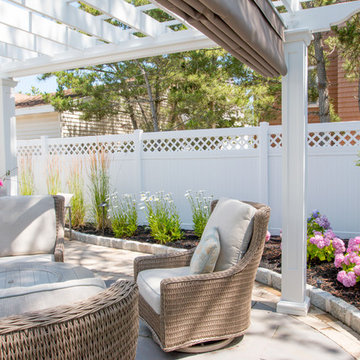
The outside of a beach house is just as important as the interior. If done correctly, the home will seem twice as big because the usable space will indeed be doubled. Photos by Graphicus 14. Landscaping/Hardscaping by Kline Brothers.
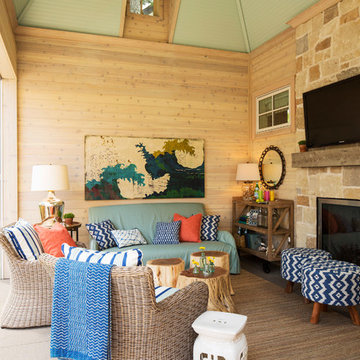
This screen porch feature a retractable screen on two sides so they can keep the bugs out at night and leave it open during the day to access the pool and backyard bbq.
Built by Great Neighborhood Homes, Photography by Troy Thies, Landscaping by Moms Landscaping

Outdoor living at its finest. Stained ceilings, rock mantle and bluestone flooring complement each other and provide durability in the weather.
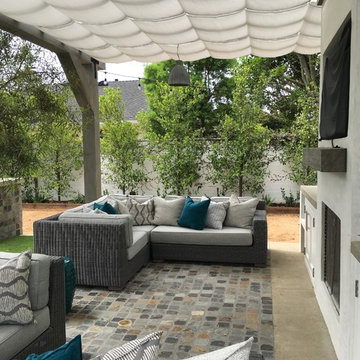
This outdoor living area was a new build and needed protection from the sun. The Sunbrella shading is stationary and attached to the structure with stainless steel hardware. Designs by Dian fabricated and installed the shading. All custom pillows were fabricated by Designs by Dian.
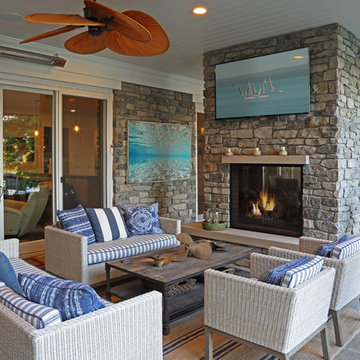
Shooting Star Photography
In Collaboration with Charles Cudd Co.
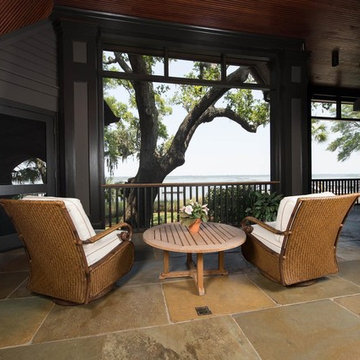
Cushioned Wicker Seating in a Screened Porch with a Stone Tile Floor and Natural Fir Ceiling on Kiawah Island
Beach Style Patio Design Ideas
4
