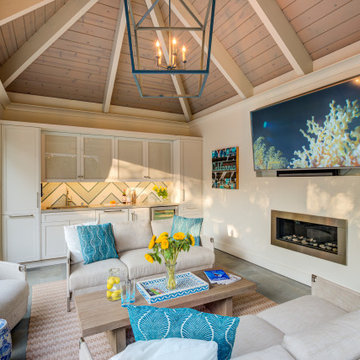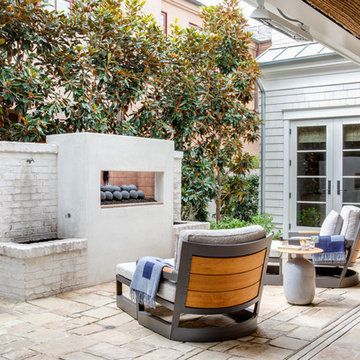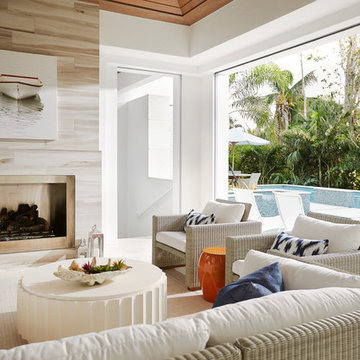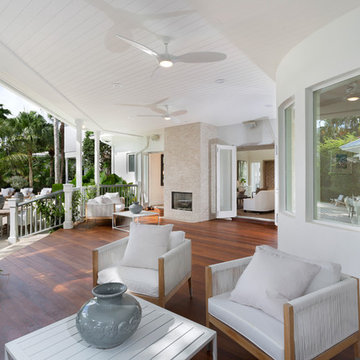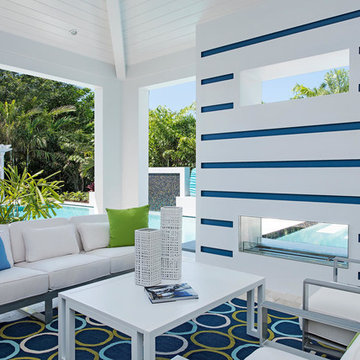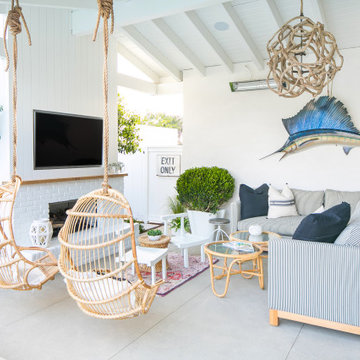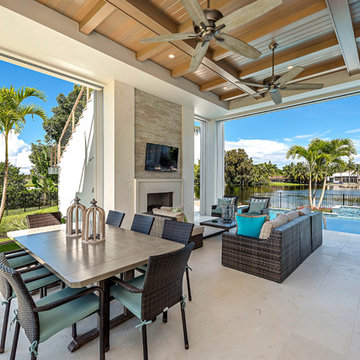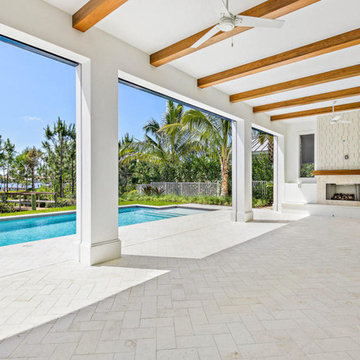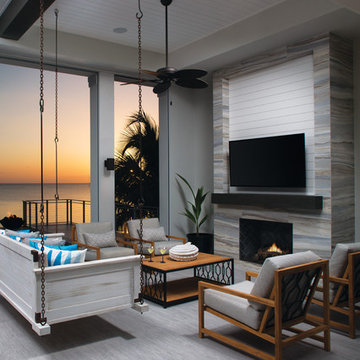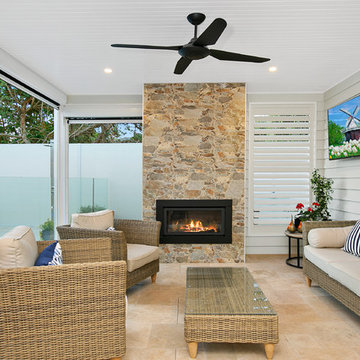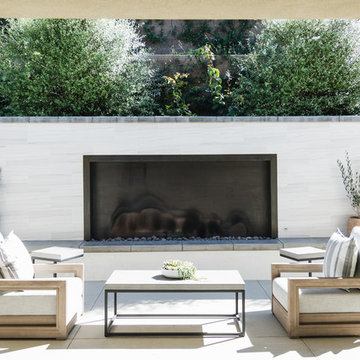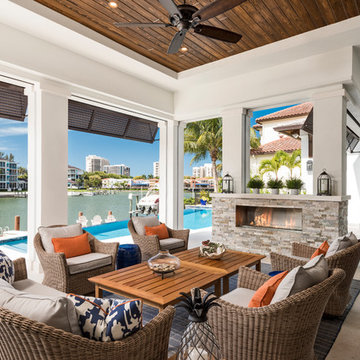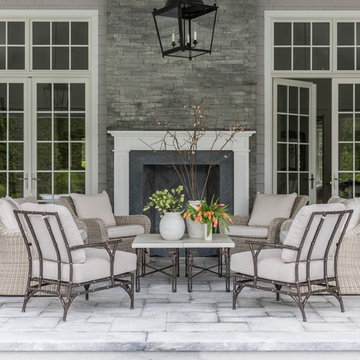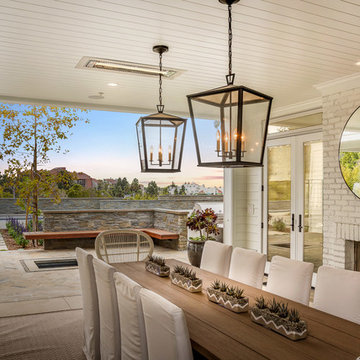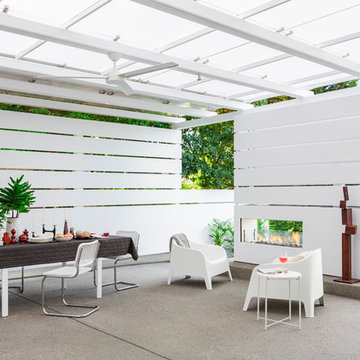Beach Style Patio Design Ideas with with Fireplace
Refine by:
Budget
Sort by:Popular Today
41 - 60 of 137 photos
Item 1 of 3
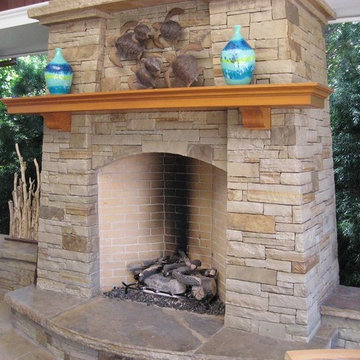
This exterior fireplace showcases Mayfair natural thin stone veneer from the Quarry Mill. Mayfair natural stone veneer contains two general colors of stones; white and tan toned stones and a mosaic of browns, grays, and tans. These two stone colors contrast each other to create a unique look and pattern. The regular, rectangular shapes and squared edges of this stone fit together tightly, making it a great choice of projects like kitchen backsplashes, tub and shower surrounds, accent walls, and many exterior projects. The earthy tones of Mayfair stones will complement rustic and contemporary homes and add depth to your space.
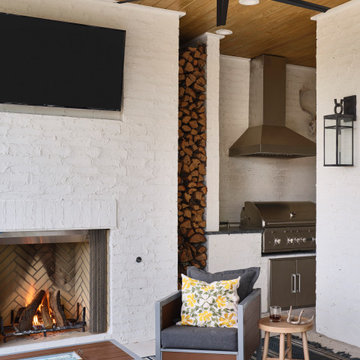
The Ranch Pass Project consisted of architectural design services for a new home of around 3,400 square feet. The design of the new house includes four bedrooms, one office, a living room, dining room, kitchen, scullery, laundry/mud room, upstairs children’s playroom and a three-car garage, including the design of built-in cabinets throughout. The design style is traditional with Northeast turn-of-the-century architectural elements and a white brick exterior. Design challenges encountered with this project included working with a flood plain encroachment in the property as well as situating the house appropriately in relation to the street and everyday use of the site. The design solution was to site the home to the east of the property, to allow easy vehicle access, views of the site and minimal tree disturbance while accommodating the flood plain accordingly.
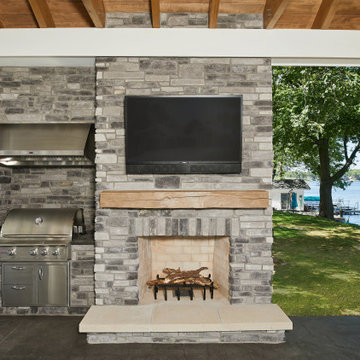
Patio area with outdoor kitchen and mounted television for family gatherings
Photo by Ashley Avila Photography
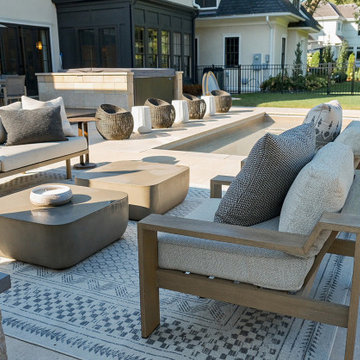
This Edina, MN project started when the client’s contacted me about their desire to create a family friendly entertaining space as well as a great place to entertain friends. The site amenities that were incorporated into the landscape design-build include a swimming pool, hot tub, outdoor dining space with grill/kitchen/bar combo, a mortared stone wood burning fireplace, and a pool house.
The house was built in 2015 and the rear yard was left essentially as a clean slate. Existing construction consisted of a covered screen porch with screens opening out to another covered space. Both were built with the floor constructed of composite decking (low lying deck, one step off to grade). The deck also wrapped over to doorways out of the kitchenette & dining room. This open amount of deck space allowed us to reconsider the furnishings for dining and how we could incorporate the bar and outdoor kitchen. We incorporated a self-contained spa within the deck to keep it closer to the house for winter use. It is surrounded by a raised masonry seating wall for “hiding” the spa and comfort for access. The deck was dis-assembled as needed to accommodate the masonry for the spa surround, bar, outdoor kitchen & re-built for a finished look as it attached back to the masonry.
The layout of the 20’x48’ swimming pool was determined in order to accommodate the custom pool house & rear/side yard setbacks. The client wanted to create ample space for chaise loungers & umbrellas as well as a nice seating space for the custom wood burning fireplace. Raised masonry walls are used to define these areas and give a sense of space. The pool house is constructed in line with the swimming pool on the deep/far end.
The swimming pool was installed with a concrete subdeck to allow for a custom stone coping on the pool edge. The patio material and coping are made out of 24”x36” Ardeo Limestone. 12”x24” Ardeo Limestone is used as veneer for the masonry items. The fireplace is a main focal point, so we decided to use a different veneer than the other masonry areas so it could stand out a bit more.
The clients have been enjoying all of the new additions to their dreamy coastal backyard. All of the elements flow together nicely and entertaining family and friends couldn’t be easier in this beautifully remodeled space.
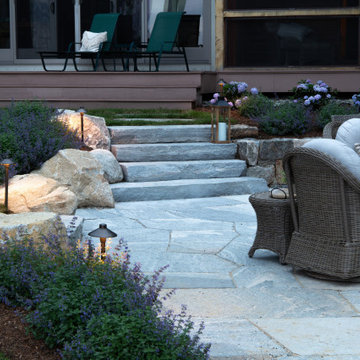
Moonlight Cottage on Lake Winnipesaukee, NH. The work was done by Stephens Landscaping Professionals through our Authorized Dealer, New Hampshire Thinstone (Ossipee, NH). The highlight of the project is the Liberty Hill Granite flagstone and steps.
Beach Style Patio Design Ideas with with Fireplace
3
