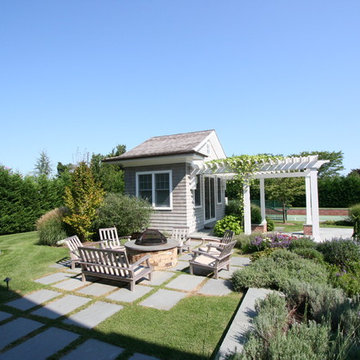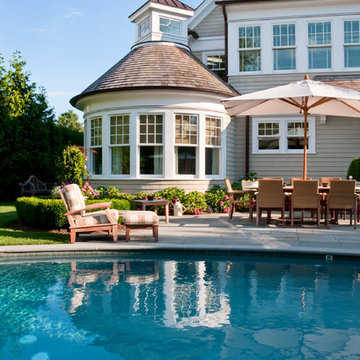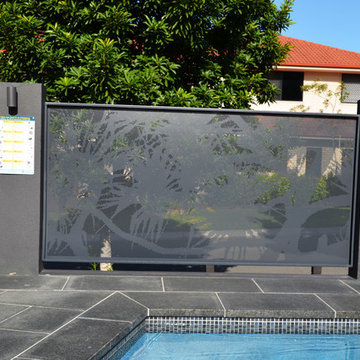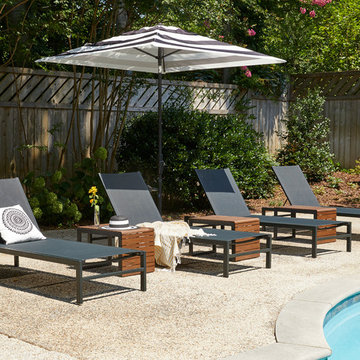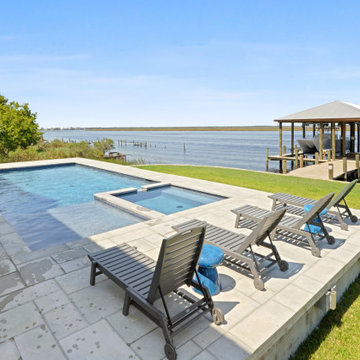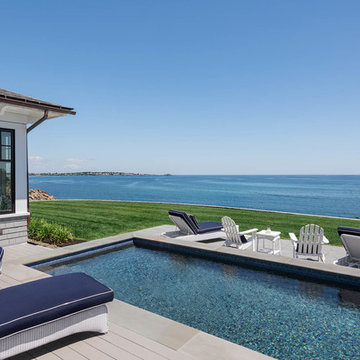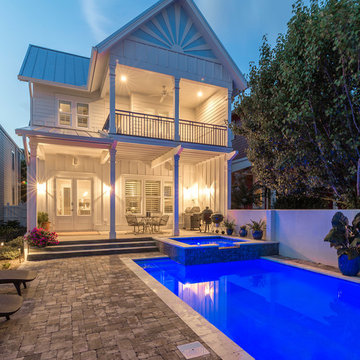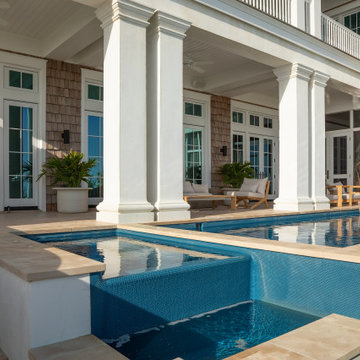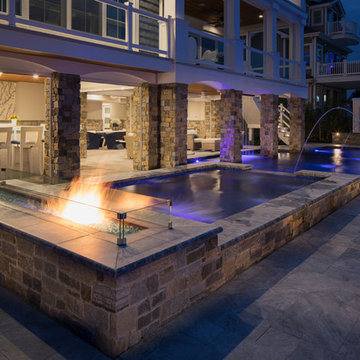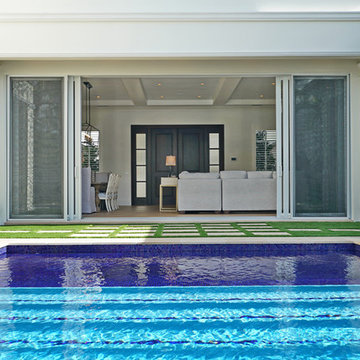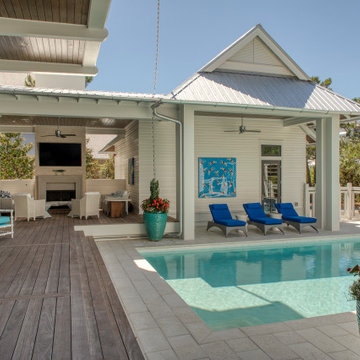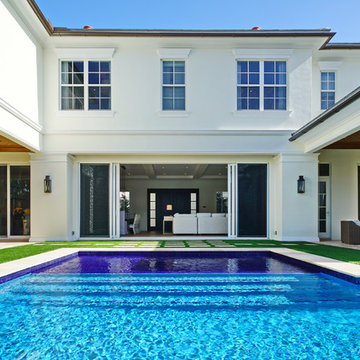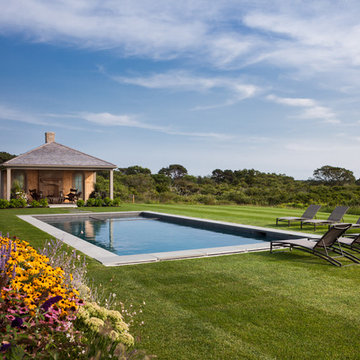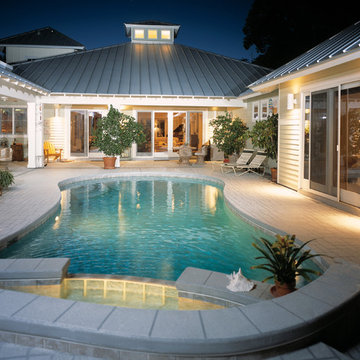Beach Style Pool Design Ideas with Concrete Pavers
Refine by:
Budget
Sort by:Popular Today
61 - 80 of 554 photos
Item 1 of 3
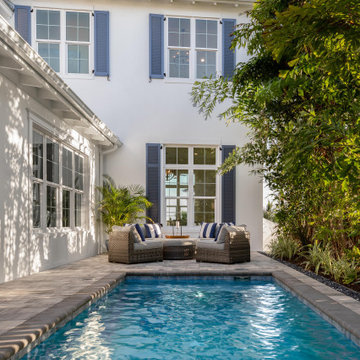
The outdoor pool area in Camlin Custom Homes Courageous Model Home at Redfish Cove is part of the outdoor courtyard, and cabana area. This private backyard retreat provides a great entertainment area for family and friends.
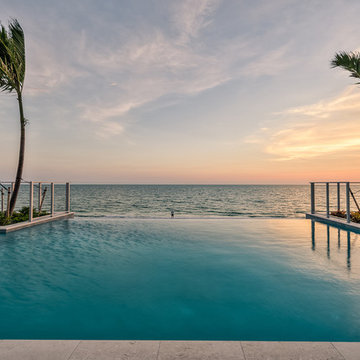
Situated on a double-lot of beach front property, this 5600 SF home is a beautiful example of seaside architectural detailing and luxury. The home is actually more than 15,000 SF when including all of the outdoor spaces and balconies. Spread across its 4 levels are 5 bedrooms, 6.5 baths, his and her office, gym, living, dining, & family rooms. It is all topped off with a large deck with wet bar on the top floor for watching the sunsets. It also includes garage space for 6 vehicles, a beach access garage for water sports equipment, and over 1000 SF of additional storage space. The home is equipped with integrated smart-home technology to control lighting, air conditioning, security systems, entertainment and multimedia, and is backed up by a whole house generator.
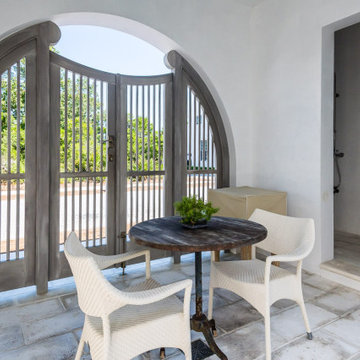
Custom Courtyard Gates in Alys Beach, FL designed by architect Eric Watson and manufactured by E. F. San Juan Custom Moulding, Millwork & Cabinetry in Youngstown, FL
Photo courtesy of Alys Beach Real Estate
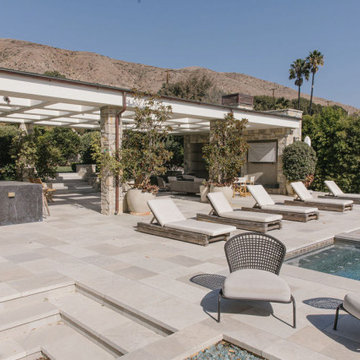
Burdge Architects- Traditional Cape Cod Style Home. Located in Malibu, CA.
Pool and Pool house. Guest house on level above.
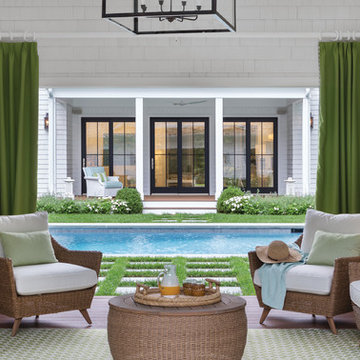
Pops of black with Marvin Ultimate Sliding French Doors in Ebony.
Traditional/Transitional
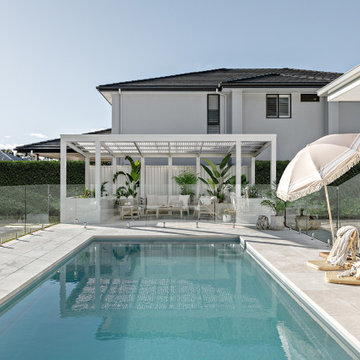
Oak and Orange meticulously planned how they could make the alfresco and pool area low maintenance for the new owners. DECO’s 150x150, 150x50 and 100x50 mm battens were used to create a stunning pergola by the pool. DecoClad Shadowline cladding was also used to create planter boxes around the pergola giving it a secluded oasis vibe.
Builder: Better Built Homes
Designer: Oak & Orange
Product: DecoClad® Shadowline cladding and DecoBatten 150x150, 150x50 & 100x50 mm battens
Colour: DecoCoat Surf Mist
Photographer: The Palm Co.
Beach Style Pool Design Ideas with Concrete Pavers
4
