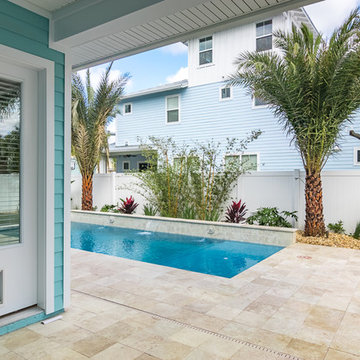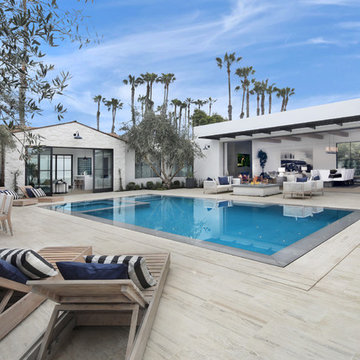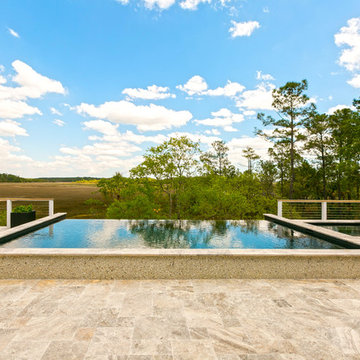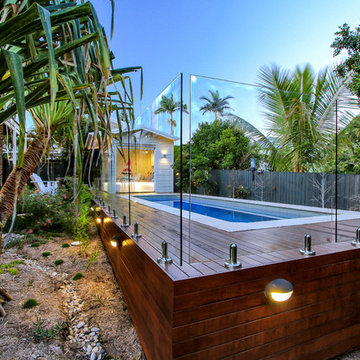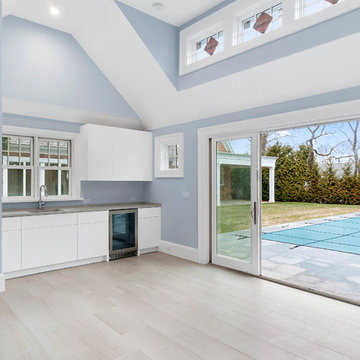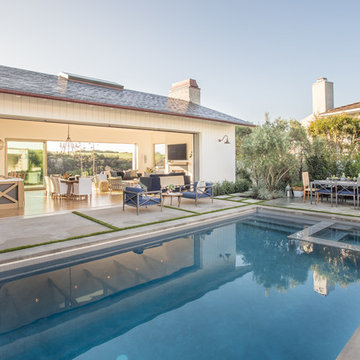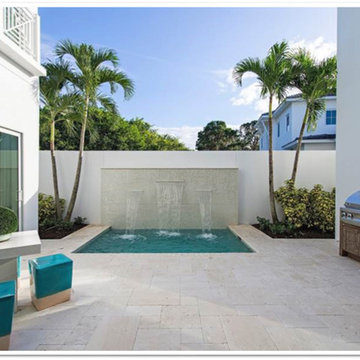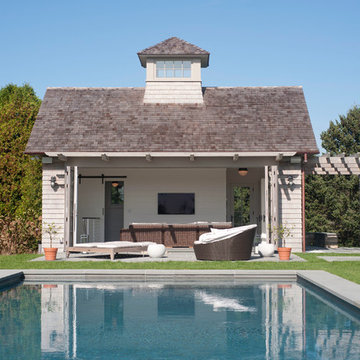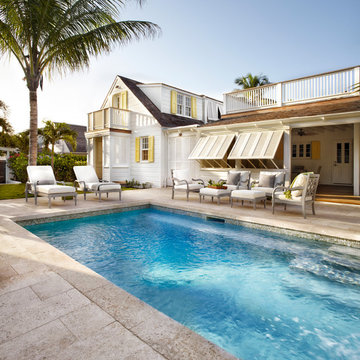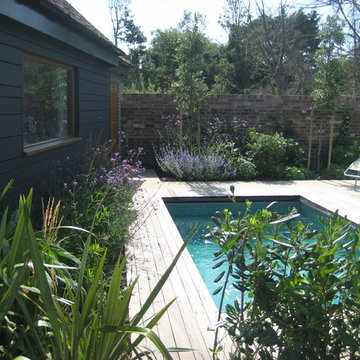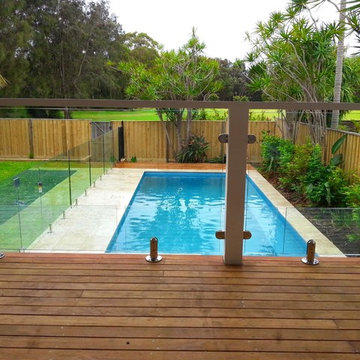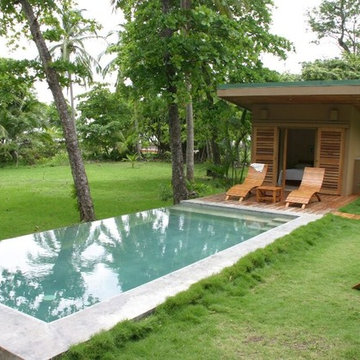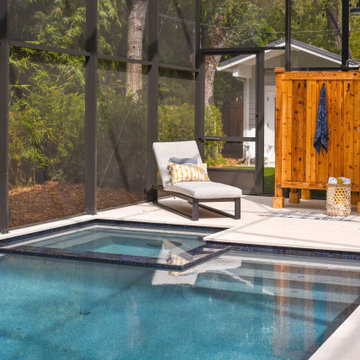Beach Style Rectangular Pool Design Ideas
Refine by:
Budget
Sort by:Popular Today
61 - 80 of 2,317 photos
Item 1 of 3
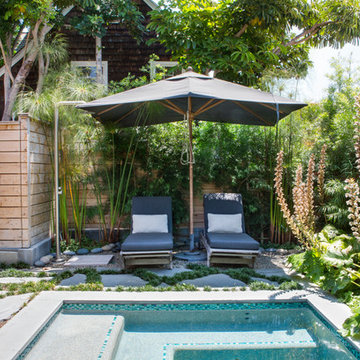
"Built in 1920 as a summer cottage-by-the-sea, this classic, north Laguna cottage long outlived its original owners. Now, refreshed and restored, the home echos with the soul of the early 20th century, while giving its surf-focused family the essence of 21st century modern living.
Timeless textures of cedar shingles and wood windows frame the modern interior, itself accented with steel, stone, and sunlight. The best of yesterday and the sensibility of today brought together thoughtfully in a good marriage."
Photo by Chad Mellon
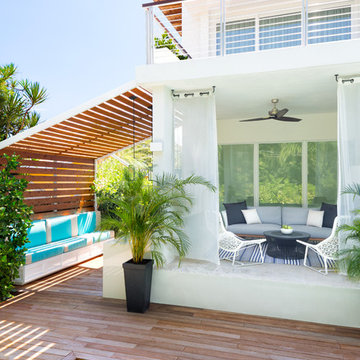
A lot of creativity to bring this kitchen - bbq area outside without being seen from the living room area and minimum space. Custom made counter to accommodate all appliances, white hard ceramic for outdoor, custom made bench with storage for outdoor pillows and umbrellas.
Rolando Diaz Photographer
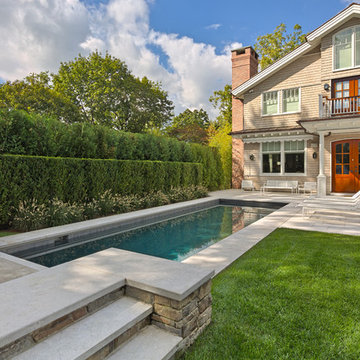
The long, lean swimming pool and raised spa were set perpendicular to the home to take full advantage of the rectangular property. Extra-wide limestone coping provides a stunning frame, hides the skimmers with custom stone lids, and seamlessly blends with the random-rectangular limestone deck running the full width of the home. A custom pool house and mature, layered hedges add complete privacy to this beautiful backyard.
Phil Nelson Imaging
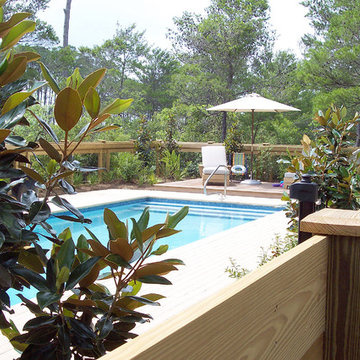
Alan D Holt ASLA Landscape Architect
This simple pool creates an inviting outdoor space for this home in WaterColor. Three large matching pots have a jet of water that creates pleasant white noise. The pool deck and coping is precast concrete pavers. The elevated decks are Ipe. Lounge chairs are shaded by a pool umbrella. This picture shows the gate latch that complies with Florida Pool Code integrated into the wood fence.
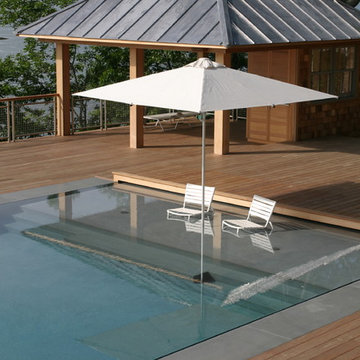
Deck level perimeter overflow pool with a shallow lounging area, bluestone border and Ipѐ wood deck. Separate but hydraulically linked hydro-therapy spa. Pool features an Aquamatic Hydralux floating trackless pool cover. Photographer: Brian Van Bower. Bob Hinchcliffe Pool Builder
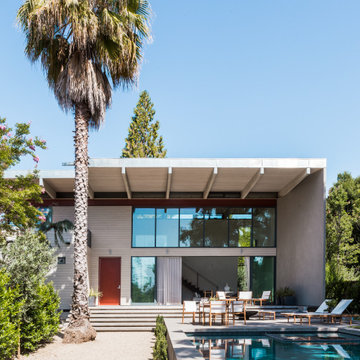
A city couple looking for a place to escape to in St. Helena, in Napa Valley, built this modern home, designed by Butler Armsden Architects. The double height main room of the house is a living room, breakfast room and kitchen. It opens through sliding doors to an outdoor dining room and lounge. We combined their treasured family heirlooms with sleek furniture to create an eclectic and relaxing sanctuary.
---
Project designed by ballonSTUDIO. They discreetly tend to the interior design needs of their high-net-worth individuals in the greater Bay Area and to their second home locations.
For more about ballonSTUDIO, see here: https://www.ballonstudio.com/
To learn more about this project, see here: https://www.ballonstudio.com/st-helena-sanctuary
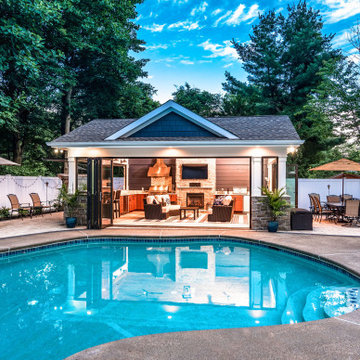
A new pool house structure for a young family, featuring a space for family gatherings and entertaining. The highlight of the structure is the featured 2 sliding glass walls, which opens the structure directly to the adjacent pool deck. The space also features a fireplace, indoor kitchen, and bar seating with additional flip-up windows.
Beach Style Rectangular Pool Design Ideas
4
