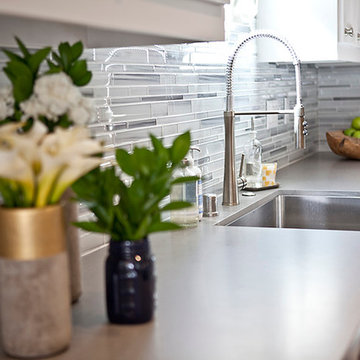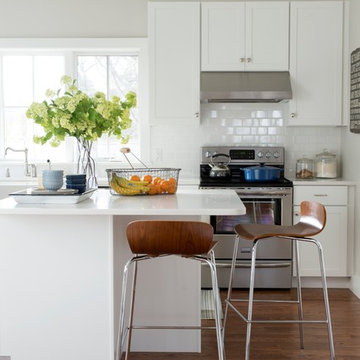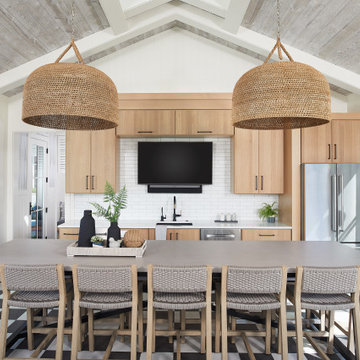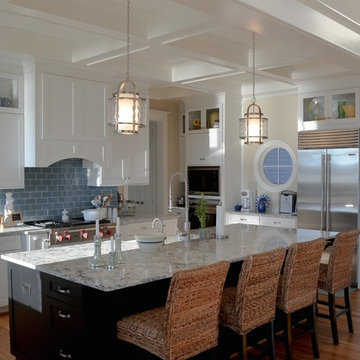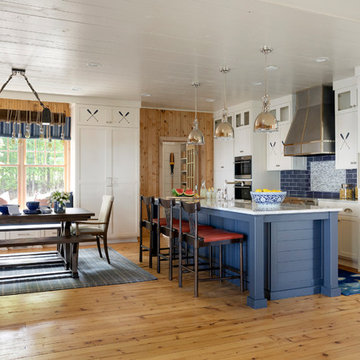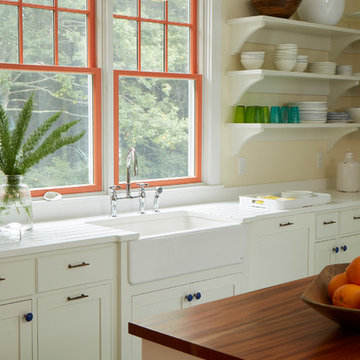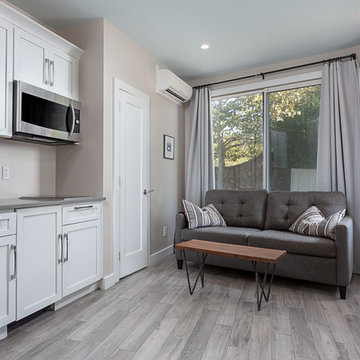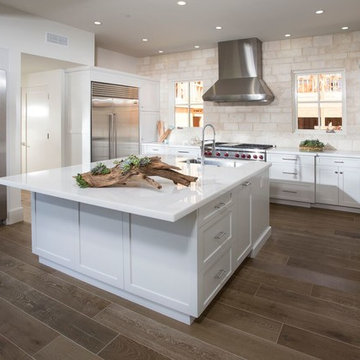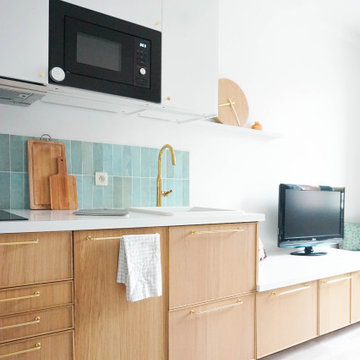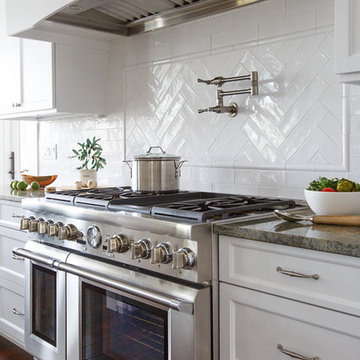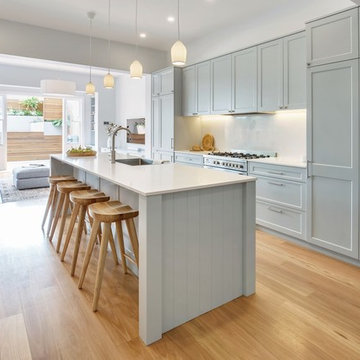Beach Style Single-wall Kitchen Design Ideas
Refine by:
Budget
Sort by:Popular Today
81 - 100 of 1,906 photos
Item 1 of 3
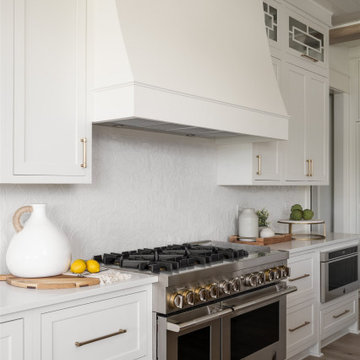
A neutral color palette punctuated by warm wood tones and large windows create a comfortable, natural environment that combines casual southern living with European coastal elegance. The 10-foot tall pocket doors leading to a covered porch were designed in collaboration with the architect for seamless indoor-outdoor living. Decorative house accents including stunning wallpapers, vintage tumbled bricks, and colorful walls create visual interest throughout the space. Beautiful fireplaces, luxury furnishings, statement lighting, comfortable furniture, and a fabulous basement entertainment area make this home a welcome place for relaxed, fun gatherings.
---
Project completed by Wendy Langston's Everything Home interior design firm, which serves Carmel, Zionsville, Fishers, Westfield, Noblesville, and Indianapolis.
For more about Everything Home, click here: https://everythinghomedesigns.com/
To learn more about this project, click here:
https://everythinghomedesigns.com/portfolio/aberdeen-living-bargersville-indiana/

Project Number: M0000
Design/Manufacturer/Installer: Marquis Fine Cabinetry
Collection: Milano
Finishes: Fantasia, Bianco Lucido
Features: Under Cabinet Lighting, Floating Shelving, Adjustable Legs/Soft Close (Standard)
Cabinet/Drawer Extra Options: Tray Insert, Knife Block/Utensil Bin Pullout, Lazy Susan, Trash Bay Pullout, Custom Floating Shelves
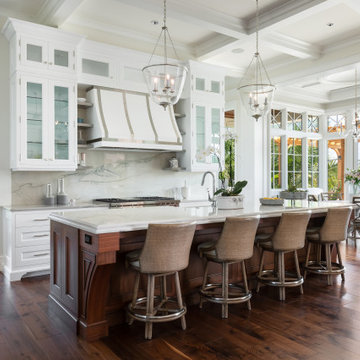
Nestled in the white sands of Lido Beach, overlooking a 100-acre preserve of Florida habitat, this Colonial West Indies home celebrates the natural beauty that Sarasota is known for. Inspired by the sugar plantation estates on the island of Barbados, “Orchid Beach” radiates a barefoot elegance. The kitchen is an effortless extension of this style. A natural light filled kitchen extends into the expansive family room, dining room, and foyer all with high coffered ceilings for a grand entertainment space.
The front kitchen features a gorgeous custom Downsview wood and stainless-steel hood, quartz countertops and backsplash, spacious curved farmhouse sink, custom walnut cabinetry, 4-person island topped with statement glass pendants.
The kitchen expands into an elegant breakfast dinette adorned with a glass chandelier and floor to ceiling windows with view of bayou and terraced pool area. The intricately detailed dome ceiling and surrounding trims compliments the ornate window trims.
Behind the main kitchen lies a discrete butler’s kitchen, concealing a coffee bar with antique mirror backsplash, appliance garage, wet bar, pantry storage, multiple ovens, and a sitting area to enjoy a cup of coffee keeping many of the meal prep innerworkings tastefully concealed.
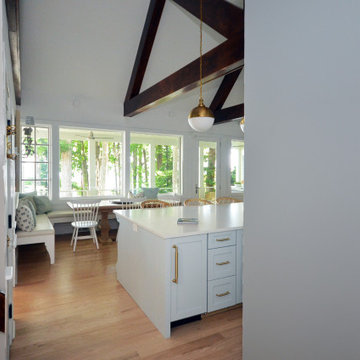
This older lake house on Lake Norman in Huntersville, NC, has been transformed into a light and bright space. Custom cabinets feature a hidden Thermador refrigerator along with a matching cabinet that creates perfect symmetry.
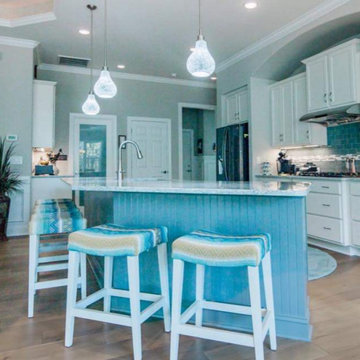
This coastal inspired interior reflects the bright and lively personality of the beachy casual atmosphere in St. James Plantation. This client was searching for a design that completed their brand new build adding the finishing touches to turn their house into a home. We filled each room with custom upholstery, colorful textures & bold prints giving each space a unique, one of a kind experience.
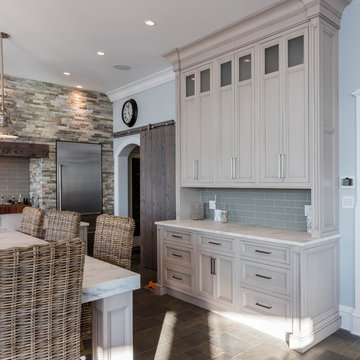
This spacious, coastal style kitchen has an abundance of natural light which illuminates the natural tones & textures of the slate flooring, marble countertops, stone hearth, and wooden elements within this space. This kitchen is equipped with a Wolf range, microwave and warming drawers, and two built-in Sub-Zero refrigerators. With breath taking views throughout the kitchen and living area, it becomes the perfect oasis.
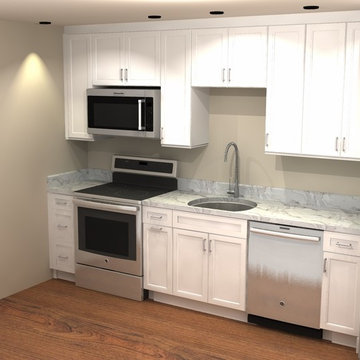
These are designs done by John H. Sessions on 20/20 Cabinets built by Peartree Cabinets & Design
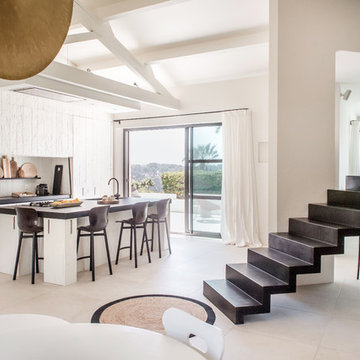
création d'une cuisine en collaboration avec Amélie Vigneron , dans un bel espace entrée avec une vue mer . Le choix de faire disparaître le bois sous la peinture blanche est pour garder l'importance de ce bord de mer . la partie haute permet d'intégrer les climatisations de la maison , enceintes de musique et système de porte relevante .
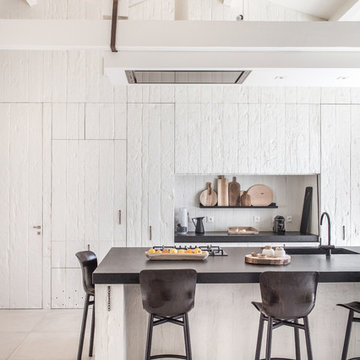
création d'une cuisine en collaboration avec Amélie Vigneron , dans un bel espace entrée avec une vue mer . Le choix de faire disparaître le bois sous la peinture blanche est pour garder l'importance de ce bord de mer . la partie haute permet d'intégrer les climatisations de la maison , enceintes de musique et système de porte relevante .
Beach Style Single-wall Kitchen Design Ideas
5
