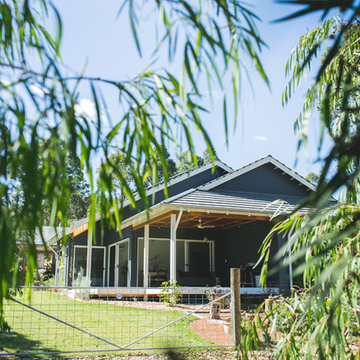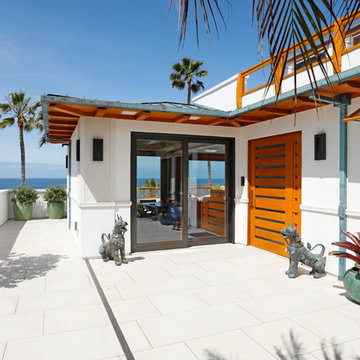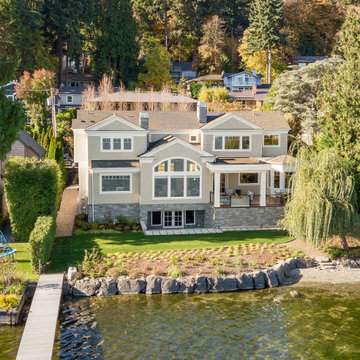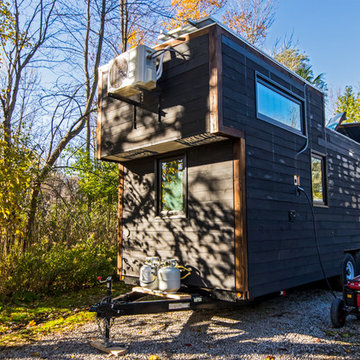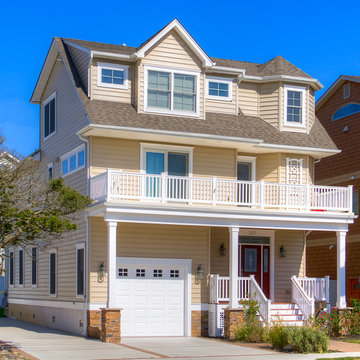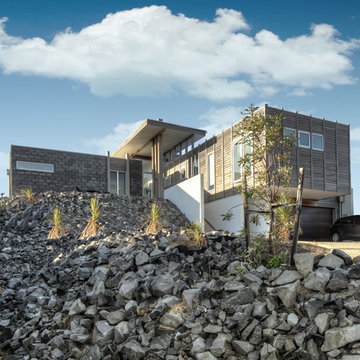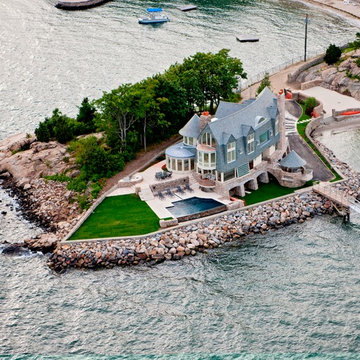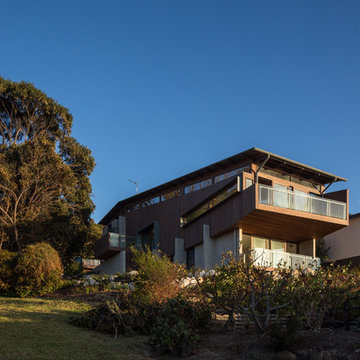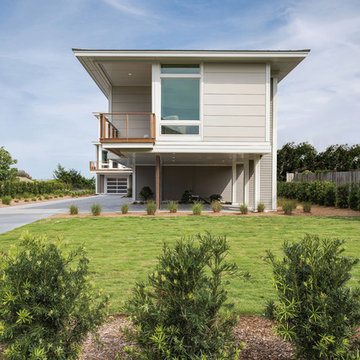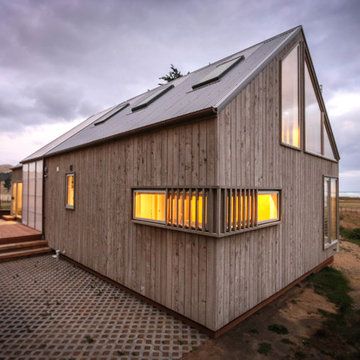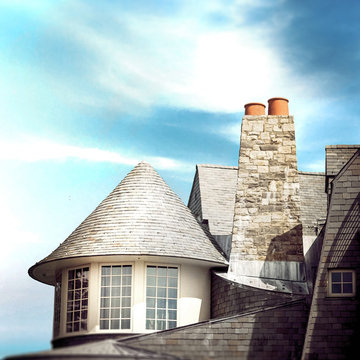Beach Style Split-level Exterior Design Ideas
Refine by:
Budget
Sort by:Popular Today
41 - 60 of 163 photos
Item 1 of 3
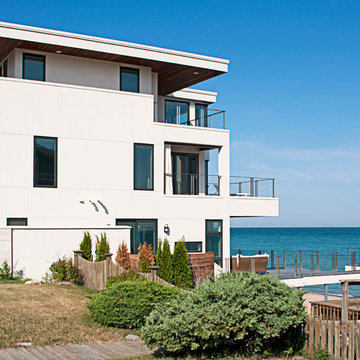
Side view of the house showing the upper deck extension and catwalk toward the beach.
PGP Creative Photography
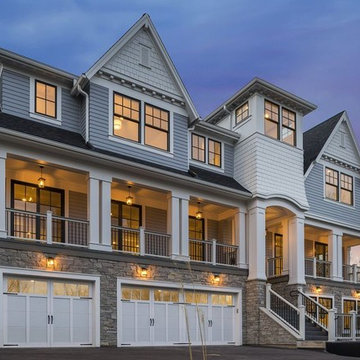
South facing custom home, overlooking Edina's Braemar Park, featuring a covered porch, a three car garage, oversized black windows, Trex decking system, natural stone veneer, and composite siding.
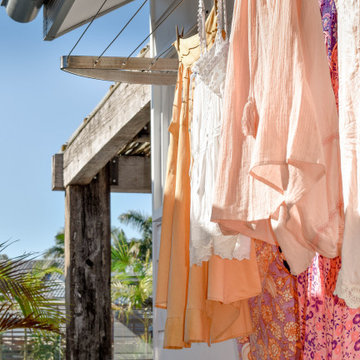
A narrow walkway access to all utilities? An easy fitout using a 600mm protrusion wall mounted Coastal Clothesline. DUPLEX cable for high-end anti-corrosive properties.
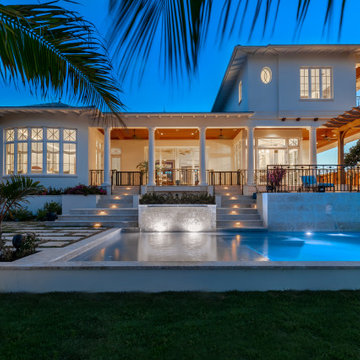
Nestled in the white sands of Lido Beach, overlooking a 100-acre preserve of Florida habitat, this Colonial West Indies home celebrates the natural beauty that Sarasota is known for. Inspired by the sugar plantation estates on the island of Barbados, “Orchid Beach” radiates a barefoot elegance.
The back of the home is just as grand as the front featuring a terraced pool deck, dining area under custom pergola, spa and pool with custom fountains.
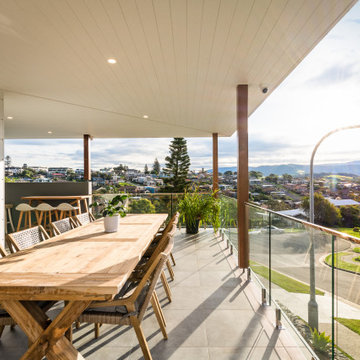
You’ll always be on holidays here!
Designed for a couple nearing retirement and completed in 2019 by Quine Building, this modern beach house truly embraces holiday living.
Capturing views of the escarpment and the ocean, this home seizes the essence of summer living.
In a highly exposed street, maintaining privacy while inviting the unmistakable vistas into each space was achieved through carefully placed windows and outdoor living areas.
By positioning living areas upstairs, the views are introduced into each space and remain uninterrupted and undisturbed.
The separation of living spaces to bedrooms flows seamlessly with the slope of the site creating a retreat for family members.
An epitome of seaside living, the attention to detail exhibited by the build is second only to the serenity of it’s location.
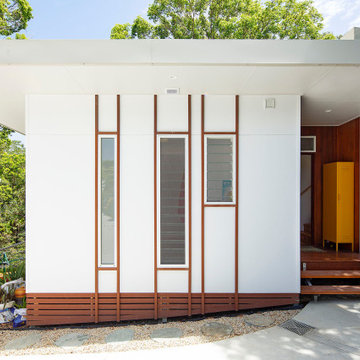
Although classed as a Granny Flat / Secondary Dwelling, we like to refer to this as a Sustainable Small House. Custom designed for a sloping site, It features 2 bedrooms, an open plan living, dining kitchen area that connects directly to an elevated deck and turfed courtyard to the Norther. All habitable rooms overlook a nature reserve at the rear.
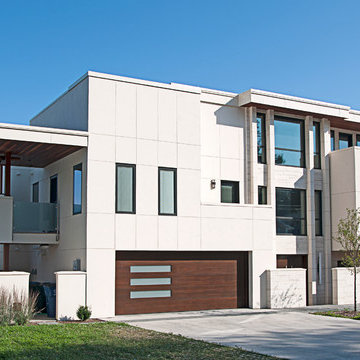
Front view of the house, we created this screened wall area for trash bins and bicycle storage, so one didn't have to navigate around cars in the garage with these items. Above this is a bedroom deck with Ipe slats and a frosted glass rail, both to provide a little privacy.
House exterior is a true stucco system by Sto, and expertly installed by Modern Stucco Services in Chicago.
PGP Creative Photography
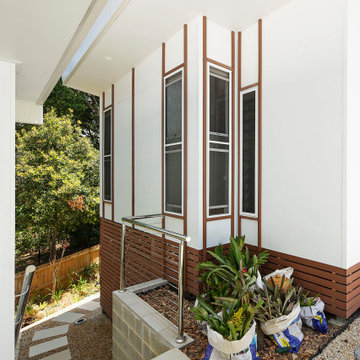
Although classed as a Granny Flat / Secondary Dwelling, we like to refer to this as a Sustainable Small House. Custom designed for a sloping site, It features 2 bedrooms, an open plan living, dining kitchen area that connects directly to an elevated deck and turfed courtyard to the Norther. All habitable rooms overlook a nature reserve at the rear.
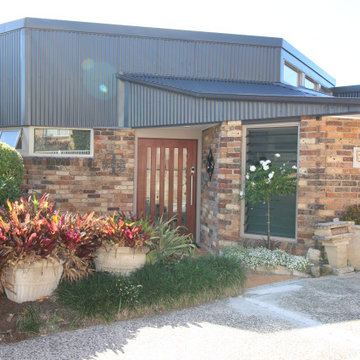
Brick exterior walls with colorbond metal roofing and extra wide timber/glazed front entry door
Beach Style Split-level Exterior Design Ideas
3
