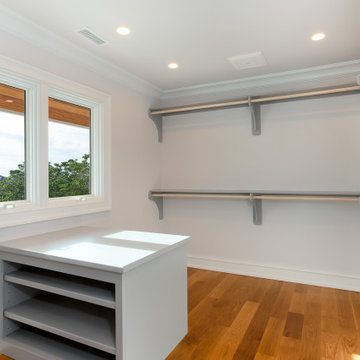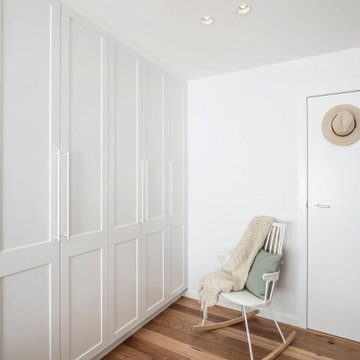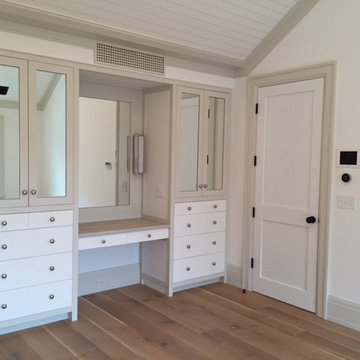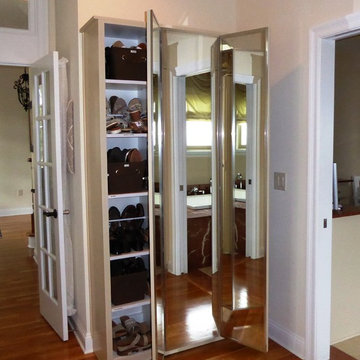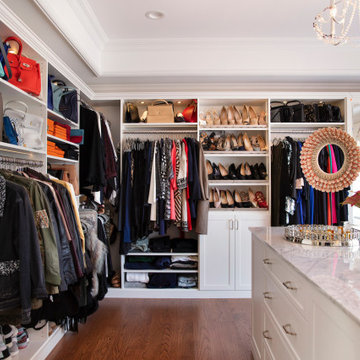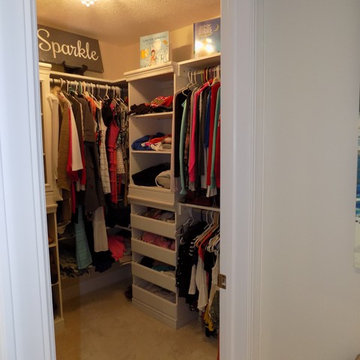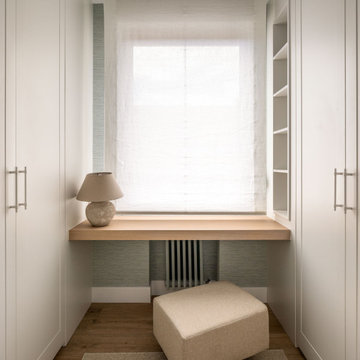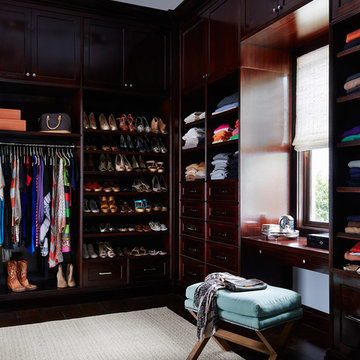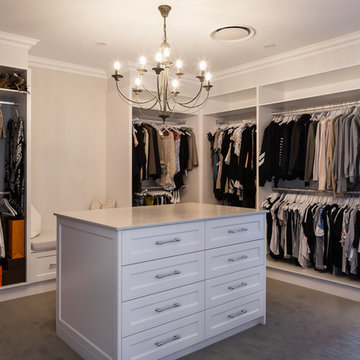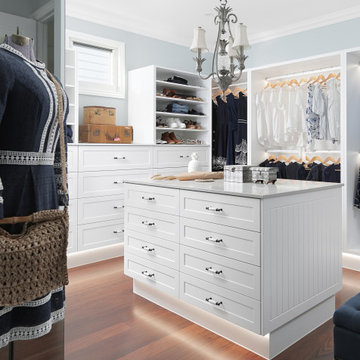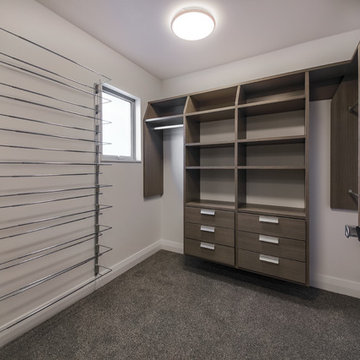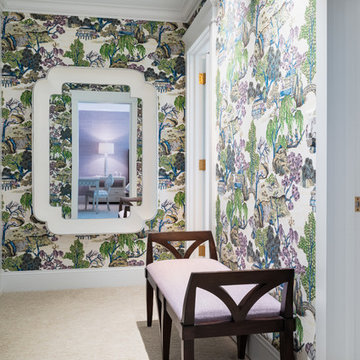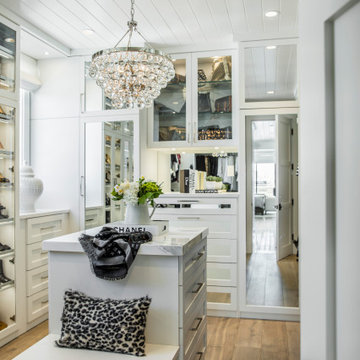Storage & Wardrobe
Refine by:
Budget
Sort by:Popular Today
141 - 160 of 518 photos
Item 1 of 3
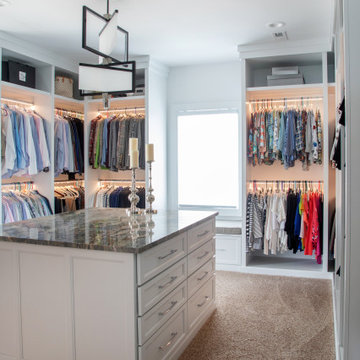
Master bedroom luxurious closet with built in shelving, rod lighting and center island with drawers for storage and a window seat.
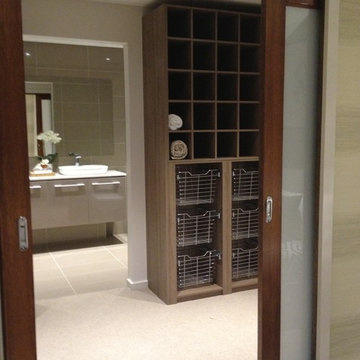
Walk straight from your Master Bedroom into your dressing room or Ensuite beyond. Plenty of organised storage with chrome baskets, pigeon holes and zoned hanging spaces. the translucent glass and timber doors adding that hotel luxe feel to an already generous space.
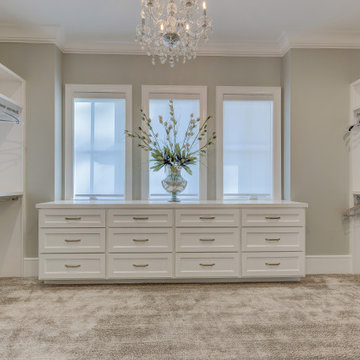
The master closet, just waiting to be used. We decided to create a furniture style wardrobe cabinet in the closet.
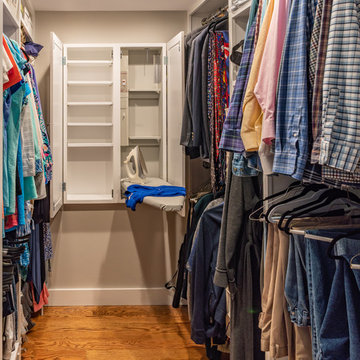
Eric Roth - Photo
INSIDE OUT, OUTSIDE IN – IPSWICH, MA
Downsizing from their sprawling country estate in Hamilton, MA, this retiring couple knew they found utopia when they purchased this already picturesque marsh-view home complete with ocean breezes, privacy and endless views. It was only a matter of putting their personal stamp on it with an emphasis on outdoor living to suit their evolving lifestyle with grandchildren. That vision included a natural screened porch that would invite the landscape inside and provide a vibrant space for maximized outdoor entertaining complete with electric ceiling heaters, adjacent wet bar & beverage station that all integrated seamlessly with the custom-built inground pool. Aside from providing the perfect getaway & entertainment mecca for their large family, this couple planned their forever home thoughtfully by adding square footage to accommodate single-level living. Sunrises are now magical from their first-floor master suite, luxury bath with soaker tub and laundry room, all with a view! Growing older will be more enjoyable with sleeping quarters, laundry and bath just steps from one another. With walls removed, utilities updated, a gas fireplace installed, and plentiful built-ins added, the sun-filled kitchen/dining/living combination eases entertaining and makes for a happy hang-out. This Ipswich home is drenched in conscious details, intentional planning and surrounded by a bucolic landscape, the perfect setting for peaceful enjoyment and harmonious living
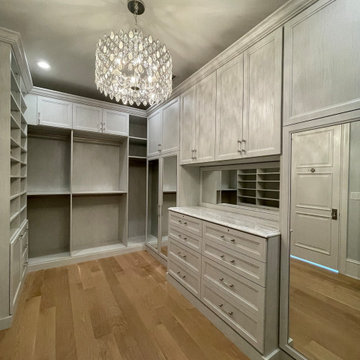
Woman's walk-in closet in Winter Fun material with full-length mirrors, jewelry drawers, hampers, traditional crown molding and matching backers.
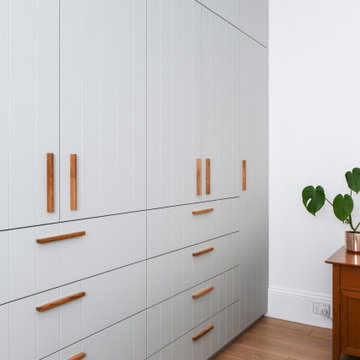
A master bedroom that emanates a sense of lightness and tranquillity, designed to provide a bright and airy retreat. This thoughtfully curated space features wardrobe joinery with V-Groove detailing, finished in a polyurethane "Spanish Olive" satin finish, adding a touch of sophistication and serenity to the room.
8
