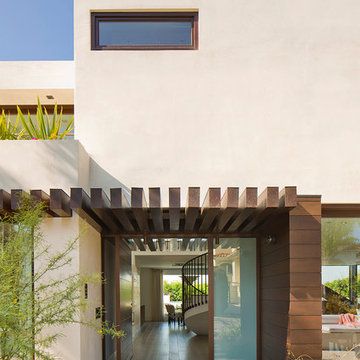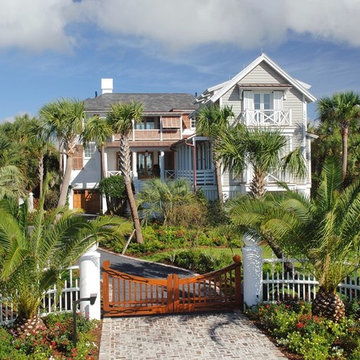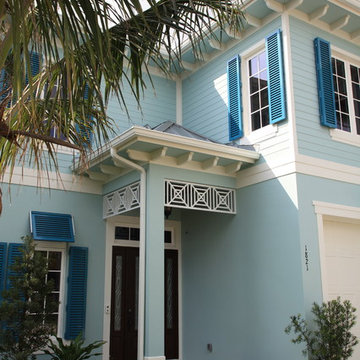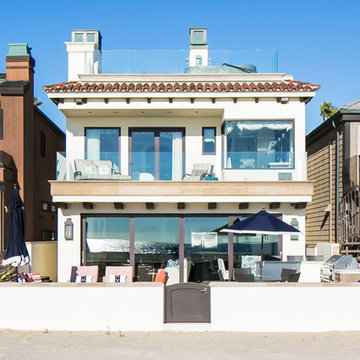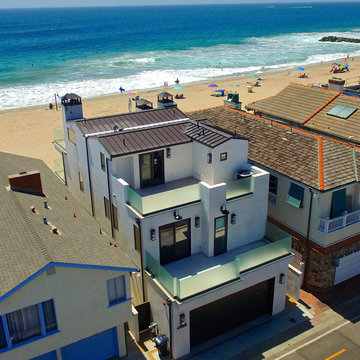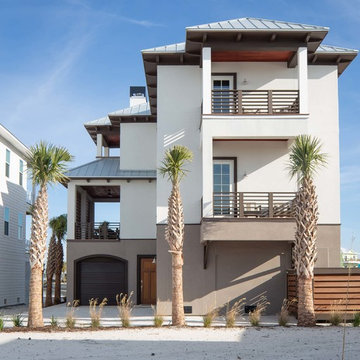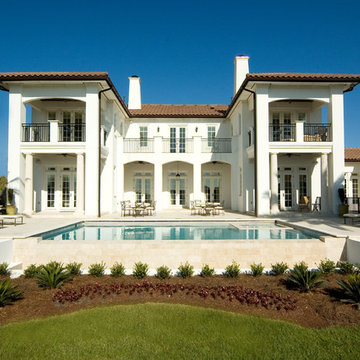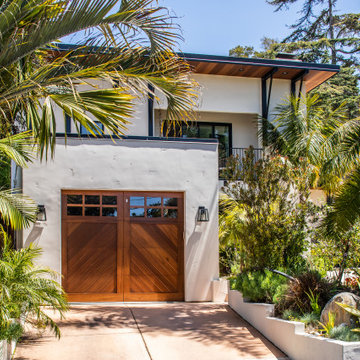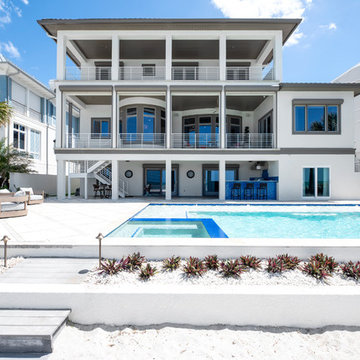Beach Style Stucco Exterior Design Ideas
Refine by:
Budget
Sort by:Popular Today
181 - 200 of 1,197 photos
Item 1 of 3
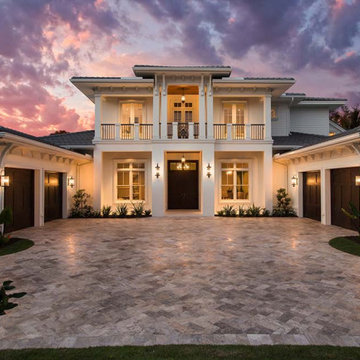
This house plan features open floor plan, volume ceiling and large outdoor living space with fireplace and summer kitchen. Also, other amenities include an island kitchen, 2 master bedroom suites and a rec room. Left garage is 718sf and the right garage is 716sf. ***Note: Photos may reflect changes made to original house plan design***
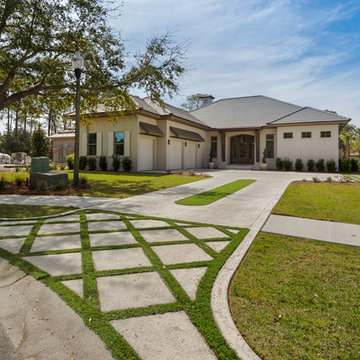
The homes exterior has a Mediterranean feel with a stucco exterior and stained wood accents. The entry is a work of art with stained arched doors with transoms and a hanging gas lantern. The tile roof and cedar brackets, exposed rafter beams and patterned turf soften the look and make you feel like you have been swept away to a vacation resort. Built by Phillip Vlahos of Destin Custom Home Builders. It was designed by Bob Chatham Custom Home Design and decorated by Allyson Runnels.
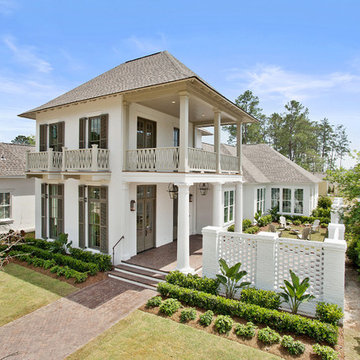
West Indies Coastal Beauty. Painted courtyard brick wall encloses private courtyard. Balcony with detailed wood railing and louvered shutters. Large white columns and French Doors finish the front porch. Flickering gas lanterns from Bevolo light the front porck
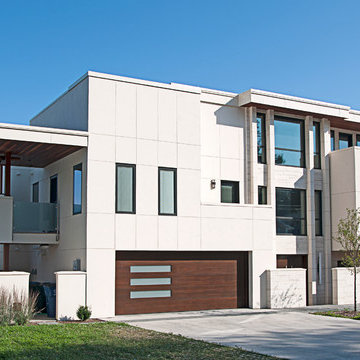
Front view of the house, we created this screened wall area for trash bins and bicycle storage, so one didn't have to navigate around cars in the garage with these items. Above this is a bedroom deck with Ipe slats and a frosted glass rail, both to provide a little privacy.
House exterior is a true stucco system by Sto, and expertly installed by Modern Stucco Services in Chicago.
PGP Creative Photography
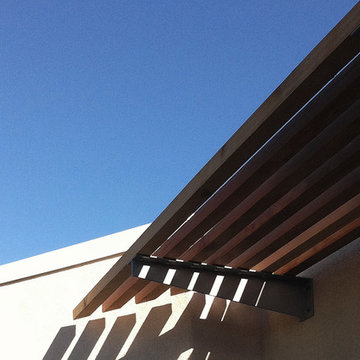
A simple custom cedar trellis serves to provide shade and cover, while defining the entry and adding a sense of scale to the streetscape at this South Laguna Beach contemporary cottage.
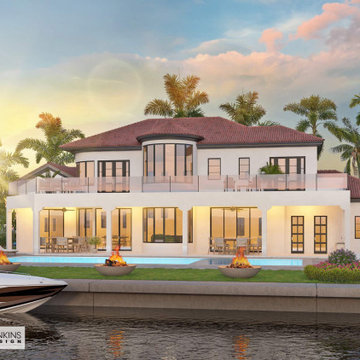
This design maximizes outdoor living with a covered lanai and balcony expanding the entire width of the home. Curved walls take in the dramatic views from every angle.
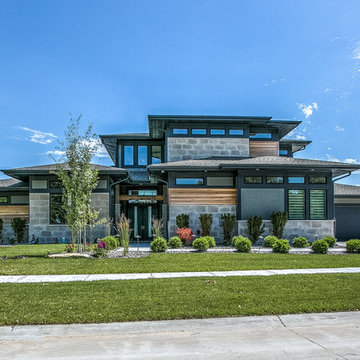
Lakefront residence done in Modern Prairie style. Bold black accents, untreated cedar and Japanese inspired landscaping give this give this house next-level aesthetic.
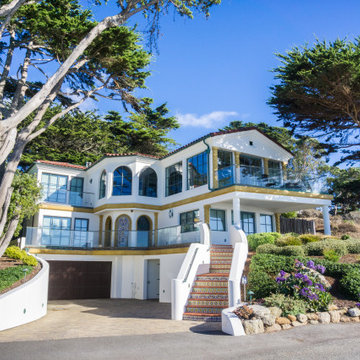
Classic style meets master craftsmanship in every Tekton CA custom home build or renovation. This home represents the style and craftsmanship you can expect from our expert team. Our founders have over 100 years of combined experience bringing dreams to life!
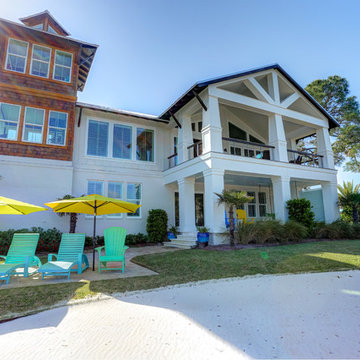
Saints Johns Tower is a unique and elegant custom designed home. Located on a peninsula on Ono Island, this home has views to die for. The tower element gives you the feeling of being encased by the water with windows allowing you to see out from every angle. This home was built by Phillip Vlahos custom home builders and designed by Bob Chatham custom home designs.
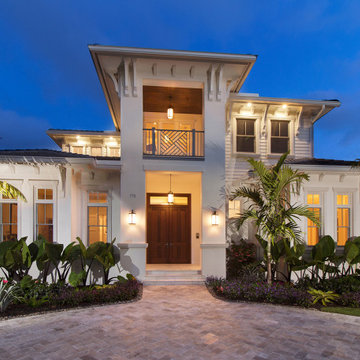
Sonoma House Plan - This 2-story house plan features an open floor plan with great room and an island kitchen. Other amenities include a dining room, split bedrooms and an outdoor living space.
Beach Style Stucco Exterior Design Ideas
10
