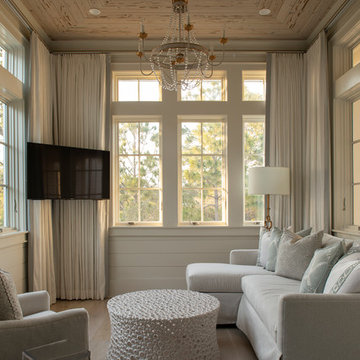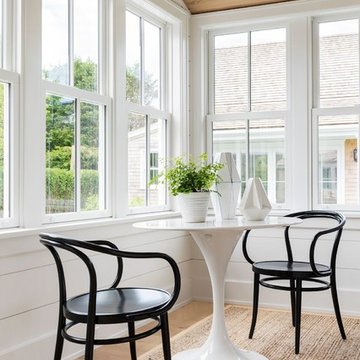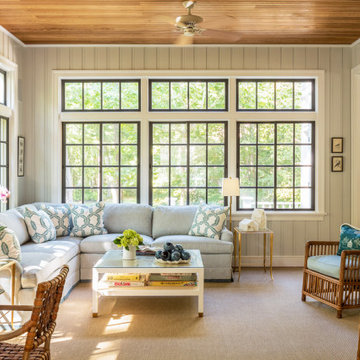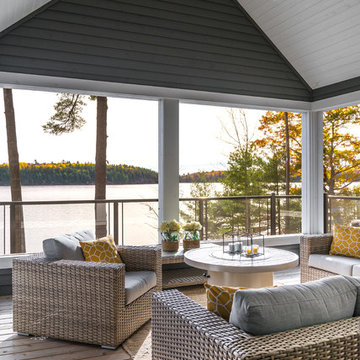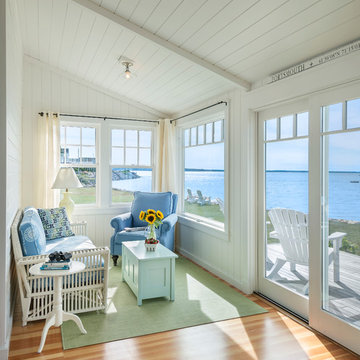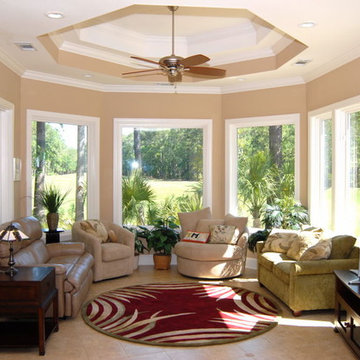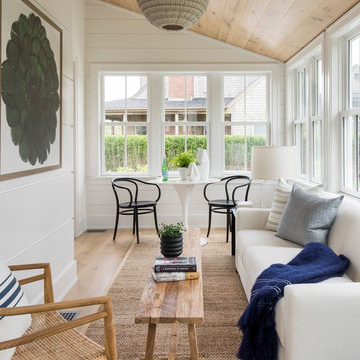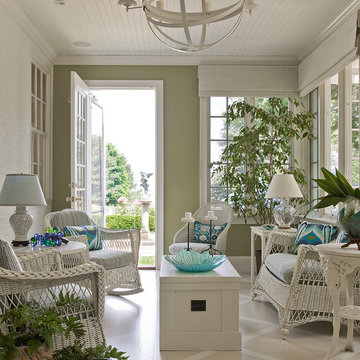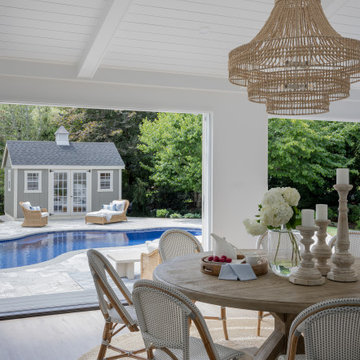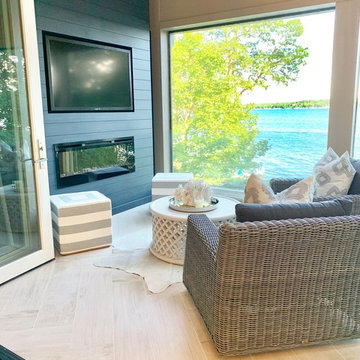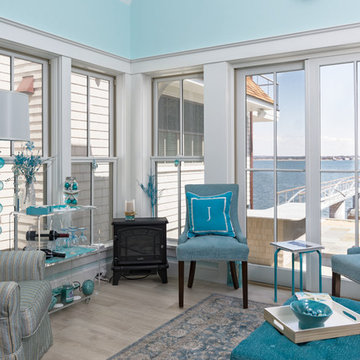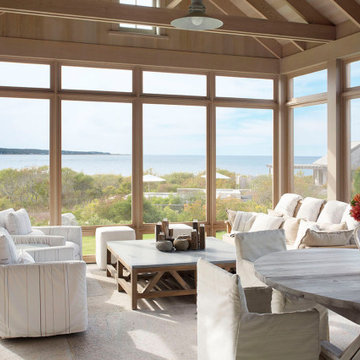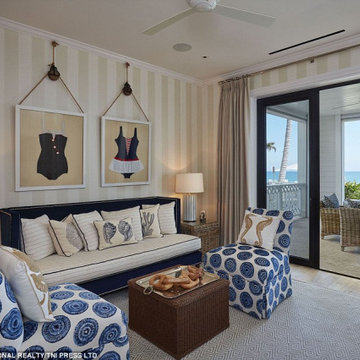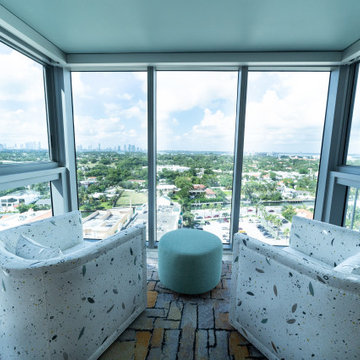Beach Style Sunroom Design Photos with Beige Floor
Refine by:
Budget
Sort by:Popular Today
21 - 40 of 144 photos
Item 1 of 3
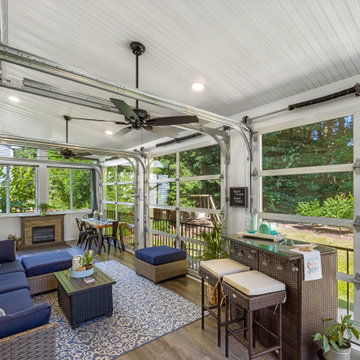
Customized outdoor living transformation. Deck was converted into three season porch utilizing a garage door solution. Result was an outdoor oasis that the customer could enjoy year-round
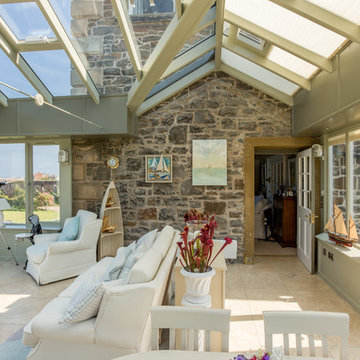
Stunning stilted orangery with glazed roof and patio doors opening out to views across the Firth of Forth.
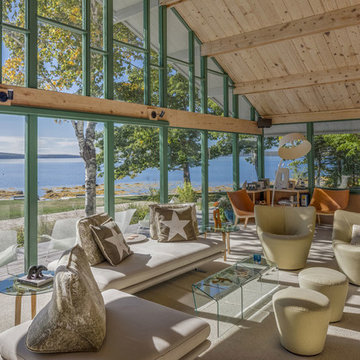
The complete renovation and addition to an original 1962 Maine modern shorefront camp paid special attention to the authenticity of the home blending seamlessly with the vision of original architect. The family has deep sentimental ties to the home. Therefore, every inch of the house was reconditioned, and Marvin® direct glaze, casement, and awning windows were used as a perfect match to the original field built glazing, maintaining the character and extending the use of the camp for four season use.
William Hanley and Heli Mesiniemi, of WMH Architects, were recognized as the winners of “Best in Show” Marvin Architects Challenge 2017 for their skillful execution of design. They created a form that was open, airy and inviting with a tour de force of glazing.
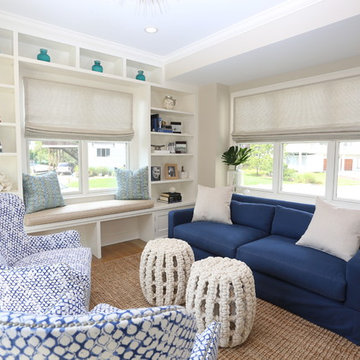
Come sail away with me. The client wanted a nautical sun room by the sea without being "nautical." So we used textures found near the sea, like these rope cocktail tables and the custom roman shades are a metallic chain-link. The color palette remained light with accents of tan, turquoise, white and blue and natural light filled the room allowing it to feel like you are still outside in the fresh sea air.
Beach Style Sunroom Design Photos with Beige Floor
2

