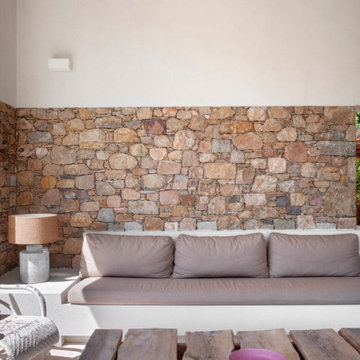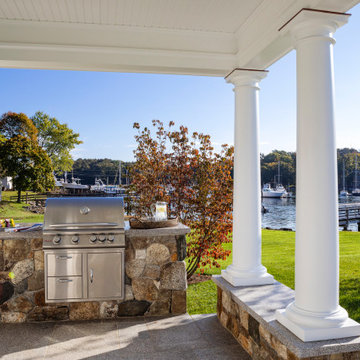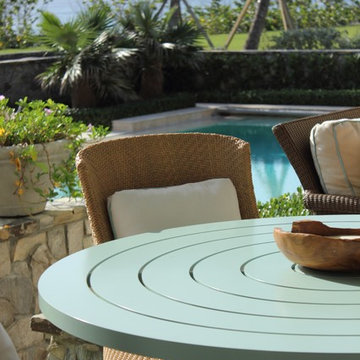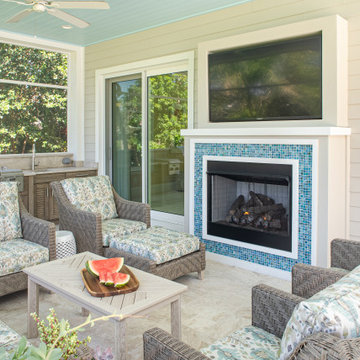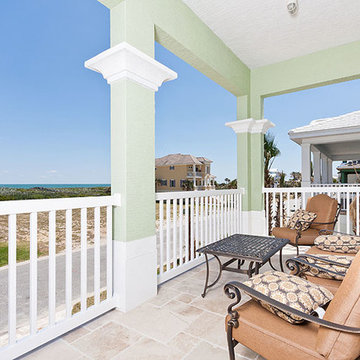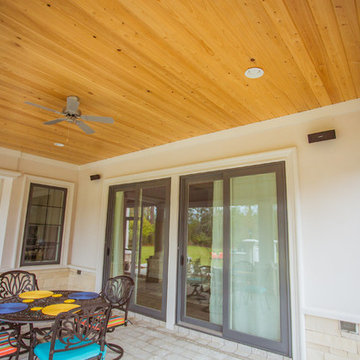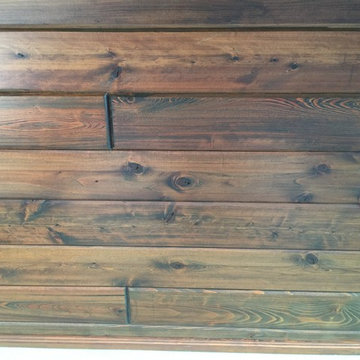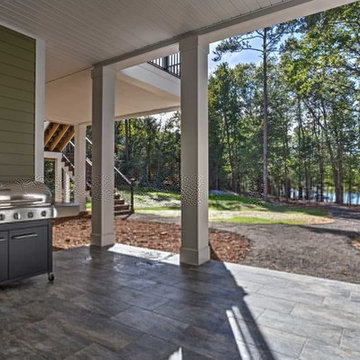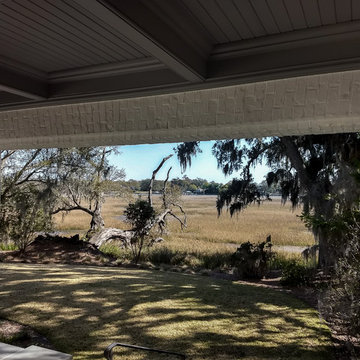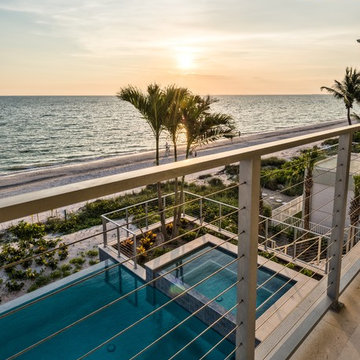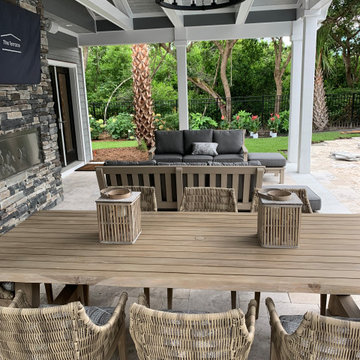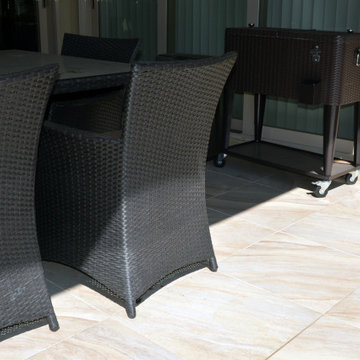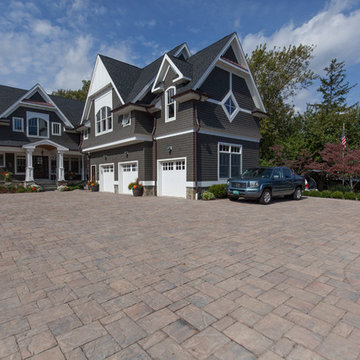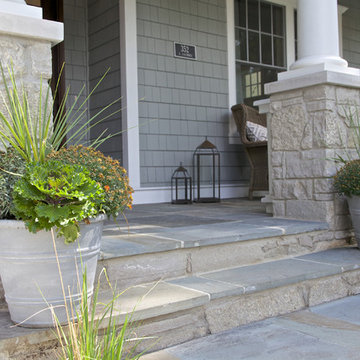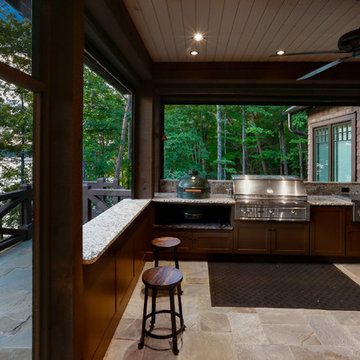Beach Style Verandah Design Ideas with Natural Stone Pavers
Refine by:
Budget
Sort by:Popular Today
161 - 180 of 209 photos
Item 1 of 3
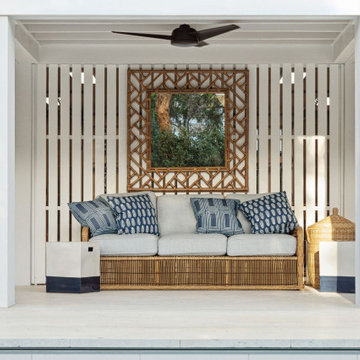
Lower sitting area features natural shellstone pavers, stucco columns, vertical painted lattice and comfortable, coastal furniture.
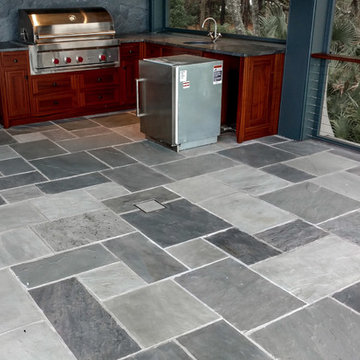
Natural cleft stone sawed in ashlar pattern with
stone infinity drain in center of floor
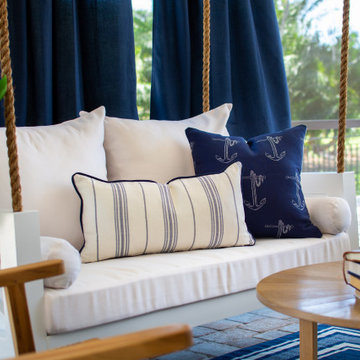
Another small Maggie Swing Bed we installed on a screened-in porch for our client. They lived near the water, so our Sunbrella Canvas White cushions were accessorized by nautically inspired pillows. The warmth of the natural rope introduced an organic feel again the aluminum frame.
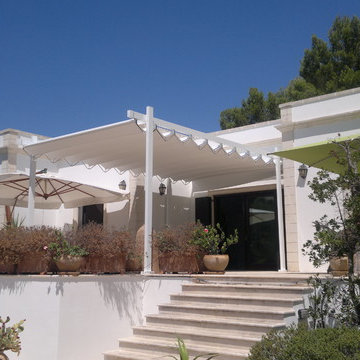
In una splendida villa a Santa Maria di Leuca, punta estrema del Salento, abbiamo installato una pergola modello Med Isola Fly. Il design elegante ed essenziale della struttura si integra alla perfezione con lo stile e gli elementi architettonici della villa.
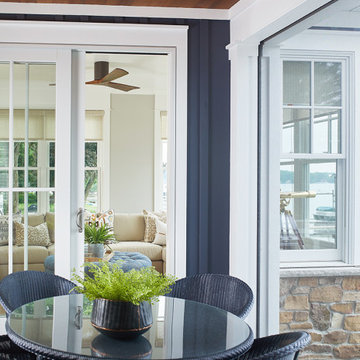
This cozy lake cottage skillfully incorporates a number of features that would normally be restricted to a larger home design. A glance of the exterior reveals a simple story and a half gable running the length of the home, enveloping the majority of the interior spaces. To the rear, a pair of gables with copper roofing flanks a covered dining area that connects to a screened porch. Inside, a linear foyer reveals a generous staircase with cascading landing. Further back, a centrally placed kitchen is connected to all of the other main level entertaining spaces through expansive cased openings. A private study serves as the perfect buffer between the homes master suite and living room. Despite its small footprint, the master suite manages to incorporate several closets, built-ins, and adjacent master bath complete with a soaker tub flanked by separate enclosures for shower and water closet. Upstairs, a generous double vanity bathroom is shared by a bunkroom, exercise space, and private bedroom. The bunkroom is configured to provide sleeping accommodations for up to 4 people. The rear facing exercise has great views of the rear yard through a set of windows that overlook the copper roof of the screened porch below.
Builder: DeVries & Onderlinde Builders
Interior Designer: Vision Interiors by Visbeen
Photographer: Ashley Avila Photography
Beach Style Verandah Design Ideas with Natural Stone Pavers
9
