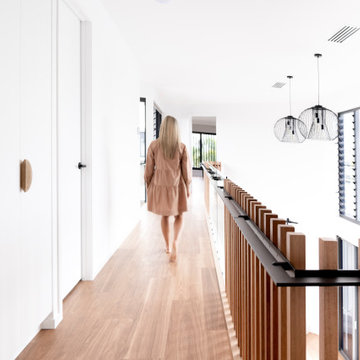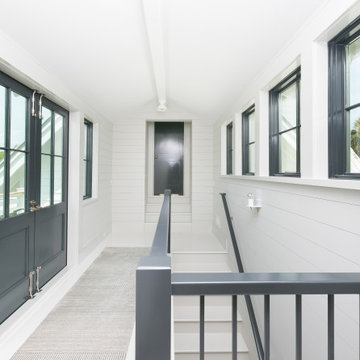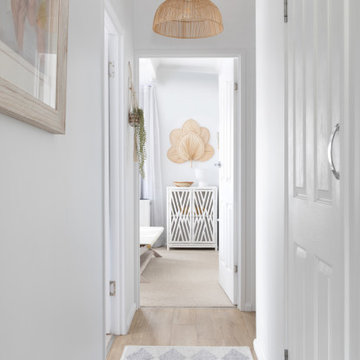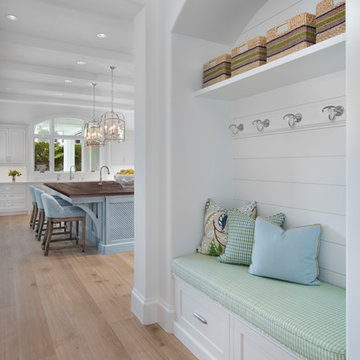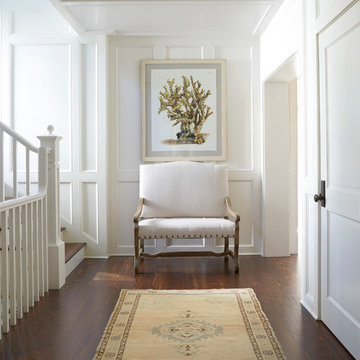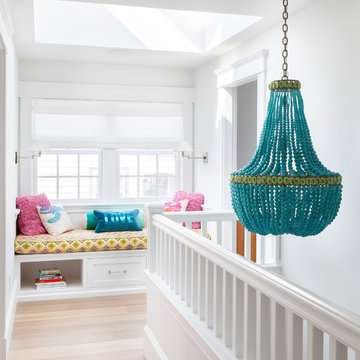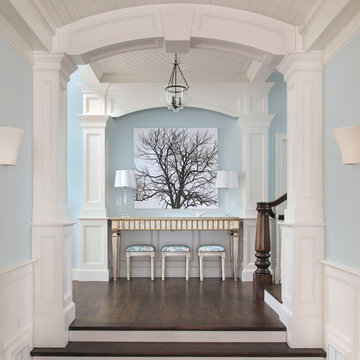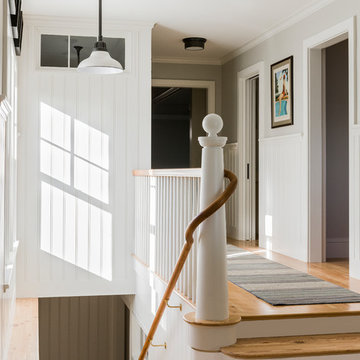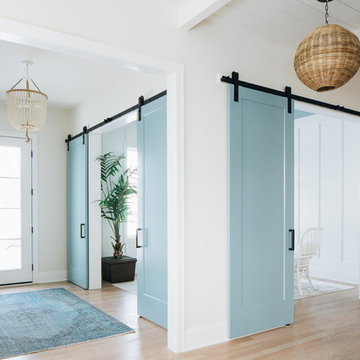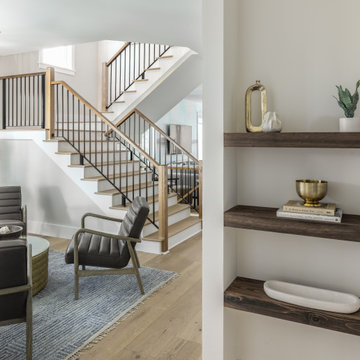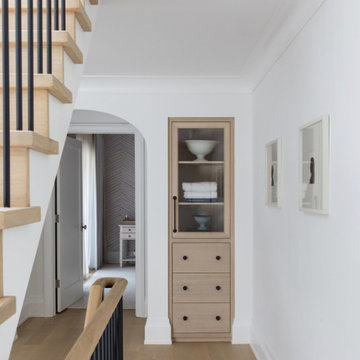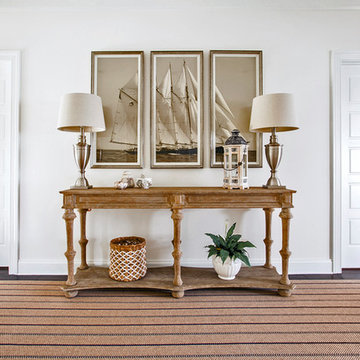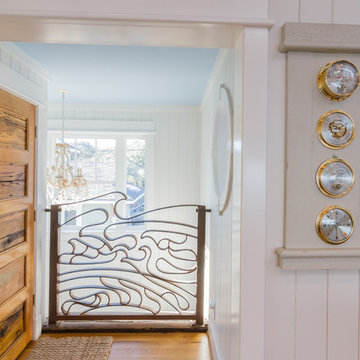Beach Style White Hallway Design Ideas
Refine by:
Budget
Sort by:Popular Today
1 - 20 of 1,916 photos
Item 1 of 3
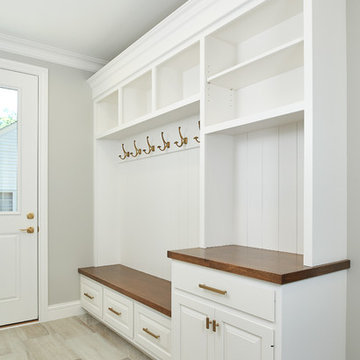
A mudroom off the garage. Separated from the rest of the house by a pocket door.
Photo by Ashley Avila Photography
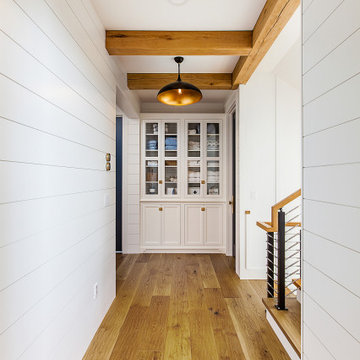
hallway leading to bedrooms of this coastal style vacation home on a lake near Ann Arbor, MI

Designer, Joel Snayd. Beach house on Tybee Island in Savannah, GA. This two-story beach house was designed from the ground up by Rethink Design Studio -- architecture + interior design. The first floor living space is wide open allowing for large family gatherings. Old recycled beams were brought into the space to create interest and create natural divisions between the living, dining and kitchen. The crisp white butt joint paneling was offset using the cool gray slate tile below foot. The stairs and cabinets were painted a soft gray, roughly two shades lighter than the floor, and then topped off with a Carerra honed marble. Apple red stools, quirky art, and fun colored bowls add a bit of whimsy and fun.
Wall Color: SW extra white 7006
Cabinet Color: BM Sterling 1591
Floor: 6x12 Squall Slate (local tile supplier)
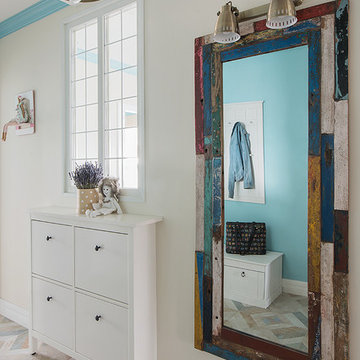
Фотографии трехкомнатной квартиры, оформленной по «Райское Средиземноморье». Ведущий дизайнер «Студиии 3.14» Надежда Каппер, фотограф — Ольга Мелекесцева.
Узкий коридор с прихожей вытянут вдоль глухой стены, и чтобы он не был слишком темным, на кухне и в спальне мы пробили внутренние окна — так естественный свет из больших окон днем освещает всю квартиру целиком и делает ее очень светлой, как и хотела заказчица. То, что смотрит в спальню, с внутренней стороны закрывается деревянными ставнями — они поддерживают средиземноморский стиль и добавляют интерьеру особый колорит.
Внося изменения в исходную планировку квартиры, мы чуть расширили коридор, чтобы разместить здесь основные системы хранения. Благодаря этому нам удалось поставить здесь сразу два вместительных шкафа, в том числе зеркальный шкаф-купе, тем самым частично разгрузив комнаты от лишней мебели.
Кантри-нотку прихожей добавляют брутальные светильники Fisherman, а средиземноморское настроение поддерживают зеркала и рамки All From Boats, сделанные из дерева старых цветных лодок индонезийских рыбаков.
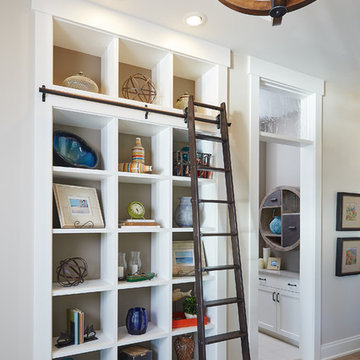
A harmonious blend of rustic and refined, the warm palette of natural materials and finishes like beautifully aged white oak floors, seedy glass transoms and classic built-ins, create a relaxed space that never loses its polished sense of style.
Photography credit: Ashley Avila
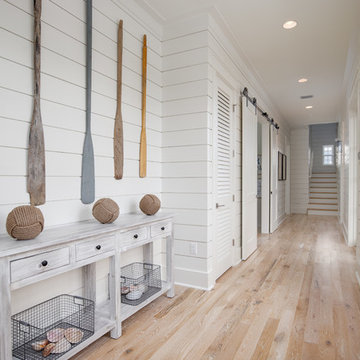
A coastal bedroom with shades of blue and gray. The wall consists of shiplap, coastal art, and shades of blue abstract art.
Beach Style White Hallway Design Ideas
1
