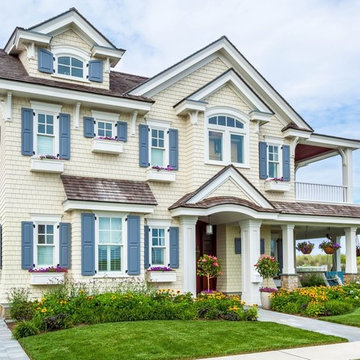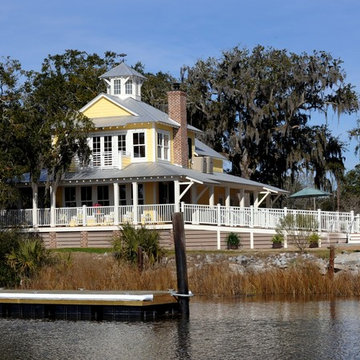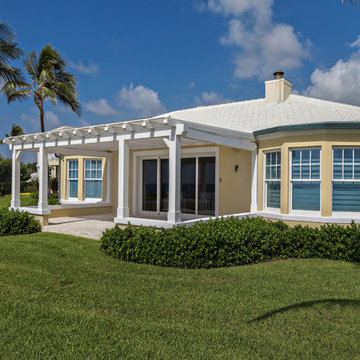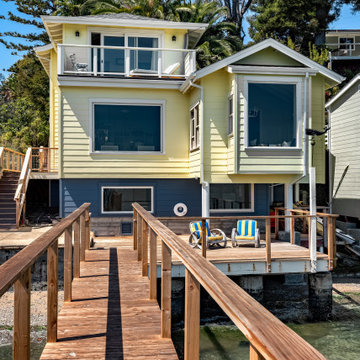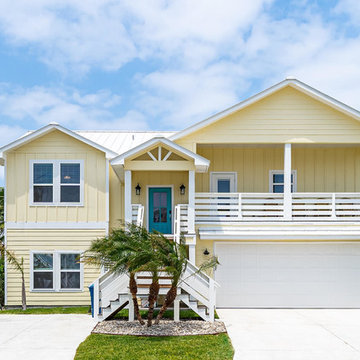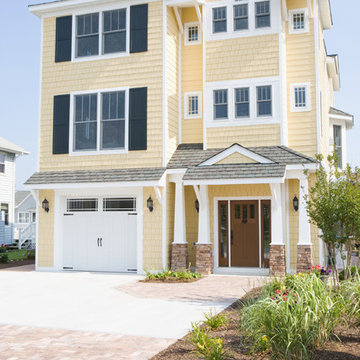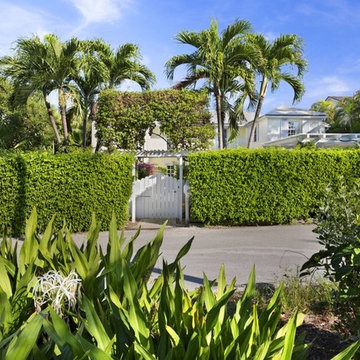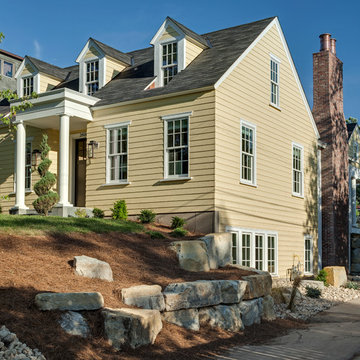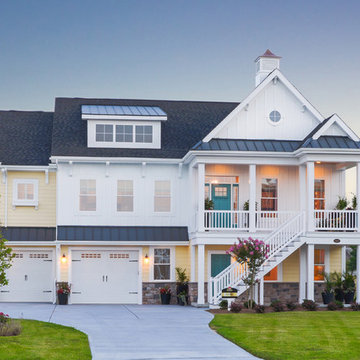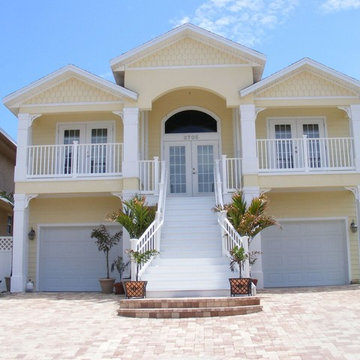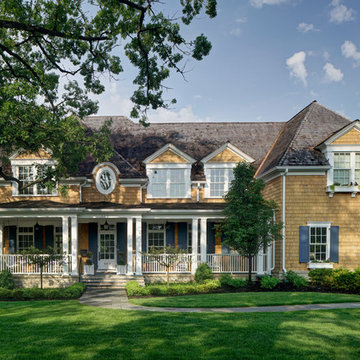Beach Style Yellow Exterior Design Ideas
Refine by:
Budget
Sort by:Popular Today
41 - 60 of 484 photos
Item 1 of 3
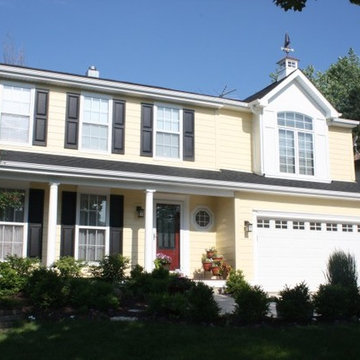
A cape cod style home in Lombard, IL. Here we installed James Hardie fiber cement siding in Woodland Cream color and Hardie Arctic White Trim. This home also got new roofing shingles with Charcoal GAF asphalt shingles, Alside gutters, and soffit.
This home has unique cape code styling with a lighthouse themed cupola, a weather vane, black shutters, a red front door, and a decorative front porch with white columns and an octagon window.
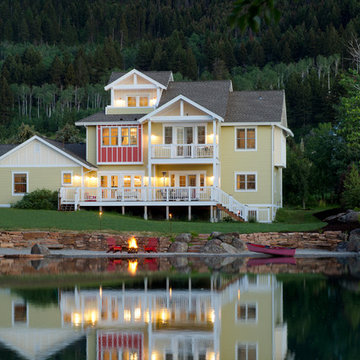
Located on a private mountain pond, this home is reflective of a Floridian beach home. With bright colors and and open airy feel, this home brings the beach to Montana.

Exterior front entry of the second dwelling beach house in Santa Cruz, California, showing the main front entry. The covered front entry provides weather protection and making the front entry more inviting.
Golden Visions Design
Santa Cruz, CA 95062
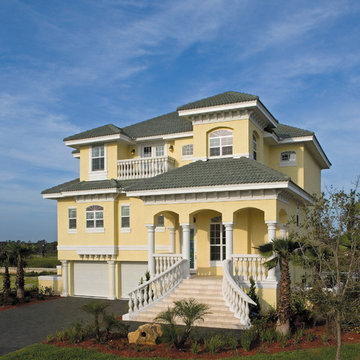
Front Elevation at Night of The Sater Design Collection's "Nicholas Park" (Plan #6804). saterdesign.com
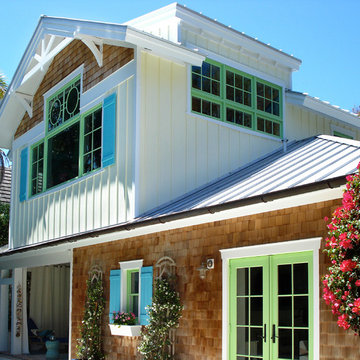
This second-story addition to an already 'picture perfect' Naples home presented many challenges. The main tension between adding the many 'must haves' the client wanted on their second floor, but at the same time not overwhelming the first floor. Working with David Benner of Safety Harbor Builders was key in the design and construction process – keeping the critical aesthetic elements in check. The owners were very 'detail oriented' and actively involved throughout the process. The result was adding 924 sq ft to the 1,600 sq ft home, with the addition of a large Bonus/Game Room, Guest Suite, 1-1/2 Baths and Laundry. But most importantly — the second floor is in complete harmony with the first, it looks as it was always meant to be that way.
©Energy Smart Home Plans, Safety Harbor Builders, Glenn Hettinger Photography
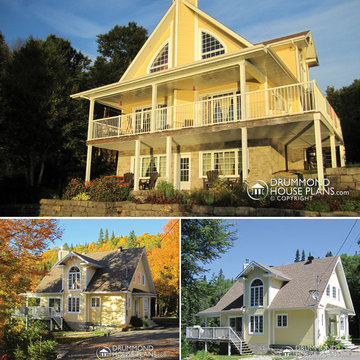
Custom Country Cottage created by Drummond House Plans. For information: 1-800-567-5267
You have a specific home style in mind, an original concept or the need to realize a life long dream... and haven't found your perfect home plan anywhere?
Drummond House Plans offers its services for custom residential home design.
Inside, whether in the kitchen, dining room, living room or master suite the panoramic view is visible throughout the entire main level which is what adds to the unique appeal of the interior spaces in this home. Special features of this plan include an abundantly fenestration kitchen with its central island and pantry and the large walk-in closet in the master suite with its private bathroom. A shower room is also available for guests and family members as well as a laundry room.
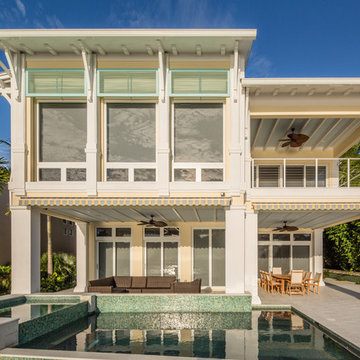
Modern take on Key West Tradition. Note the metal roof, funky colors (don't forget the sky blue outdoor ceilings!), awnings, shutters and outriggers.
Beach Style Yellow Exterior Design Ideas
3

