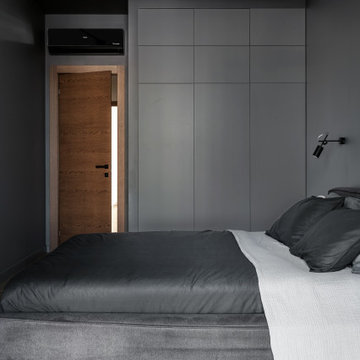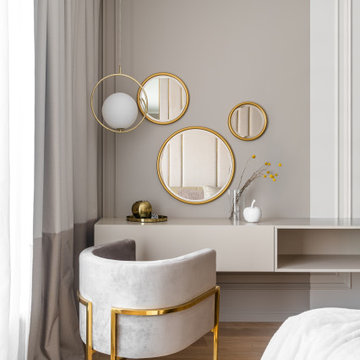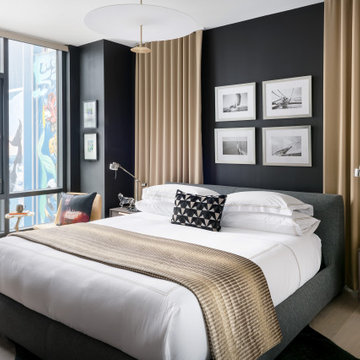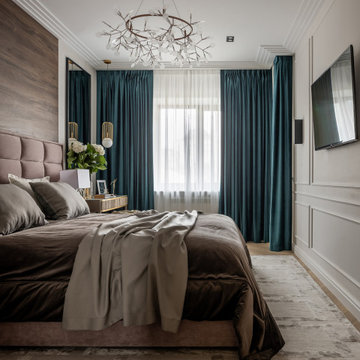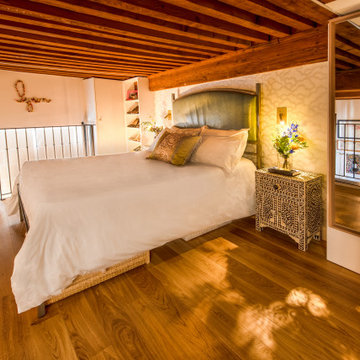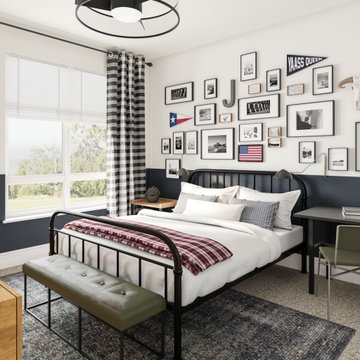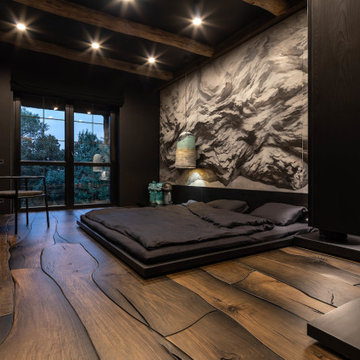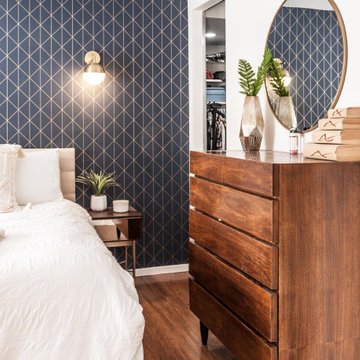Bedroom Design Ideas
Refine by:
Budget
Sort by:Popular Today
141 - 160 of 173,729 photos
Item 1 of 3
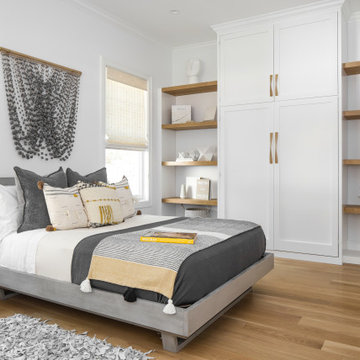
Easy and casual is the key to beach house design. This guest bedroom lacked a closet, so we designed this custom built in shelving solution to incorporate the closet. The fiber art piece above the bed and shag leather side carpets add texture to the space.

This room needed to serve two purposes for the homeowners - a spare room for guests and a home office for work. A custom murphy bed is the ideal solution to be functional for a weekend visit them promptly put away for Monday meetings.
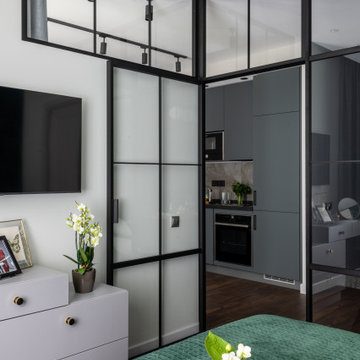
Стена в изголовье кровати в спальне выделена акцентными обоями бельгийского бренда Khrôma. По словам дизайнера, хотелось сделать в этой комнате яркий акцент, но все стены решили не оклеивать — в маленьком пространстве это выглядело бы слишком пестро.
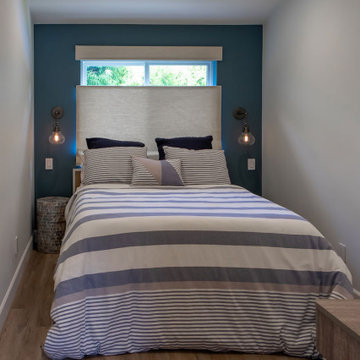
Guest House Kitchen opens to casual living room with a sofa bed, bedroom & in suite full bath.
A pocket door separates the bedroom & Living / Kitchen area.
Custom White Quartz countertops & same material for the backsplash. Kitchen also includes a washer dryer.
Vaulted ceiling & wood ceiling beam make this guest house feel larger. The Bedroom window has a natural woven - down up shade for privacy.
Guest House full bath with a walk in shower.
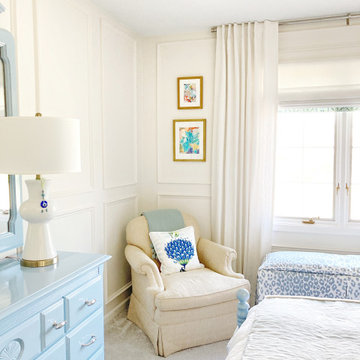
A soft base pallet with the soothing shades of light blue furniture and fabric allow original art to shine in this cloud-like guest room.
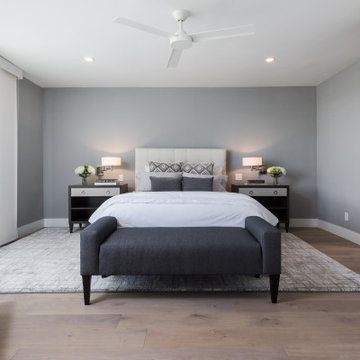
The master bedroom is a sactuary to revive and rest with its neutral soothing palette and comfortable upholstered bed. The dark gray walls create a cozy space. The vertical panel window coverings provide privacy and sun protection.
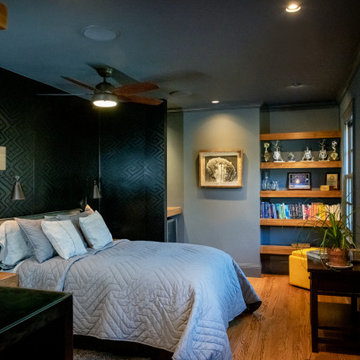
Modern and Moody bedroom with open shelving, open closet, large study/work space, and a mini-fridge/coffee bar.
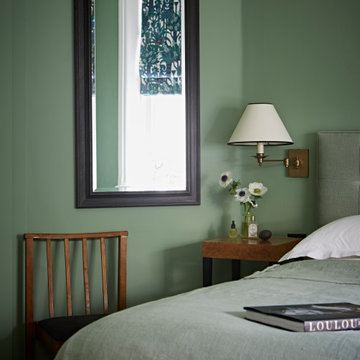
A beautifully calm, green bedroom with tailored, patterned Roman blind, calm green wrap around colour on walls, wall mirror, bedroom chair, decorative brass wall lights & garden views
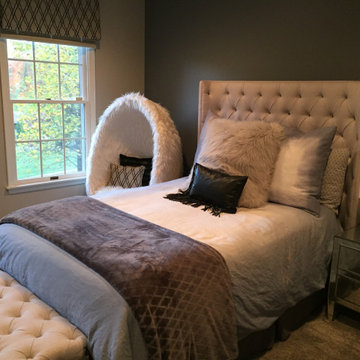
A modern black and gray teen girls bedroom with a fabulous accent wall and a fun egg chair to pull the space all together.

[Our Clients]
We were so excited to help these new homeowners re-envision their split-level diamond in the rough. There was so much potential in those walls, and we couldn’t wait to delve in and start transforming spaces. Our primary goal was to re-imagine the main level of the home and create an open flow between the space. So, we started by converting the existing single car garage into their living room (complete with a new fireplace) and opening up the kitchen to the rest of the level.
[Kitchen]
The original kitchen had been on the small side and cut-off from the rest of the home, but after we removed the coat closet, this kitchen opened up beautifully. Our plan was to create an open and light filled kitchen with a design that translated well to the other spaces in this home, and a layout that offered plenty of space for multiple cooks. We utilized clean white cabinets around the perimeter of the kitchen and popped the island with a spunky shade of blue. To add a real element of fun, we jazzed it up with the colorful escher tile at the backsplash and brought in accents of brass in the hardware and light fixtures to tie it all together. Through out this home we brought in warm wood accents and the kitchen was no exception, with its custom floating shelves and graceful waterfall butcher block counter at the island.
[Dining Room]
The dining room had once been the home’s living room, but we had other plans in mind. With its dramatic vaulted ceiling and new custom steel railing, this room was just screaming for a dramatic light fixture and a large table to welcome one-and-all.
[Living Room]
We converted the original garage into a lovely little living room with a cozy fireplace. There is plenty of new storage in this space (that ties in with the kitchen finishes), but the real gem is the reading nook with two of the most comfortable armchairs you’ve ever sat in.
[Master Suite]
This home didn’t originally have a master suite, so we decided to convert one of the bedrooms and create a charming suite that you’d never want to leave. The master bathroom aesthetic quickly became all about the textures. With a sultry black hex on the floor and a dimensional geometric tile on the walls we set the stage for a calm space. The warm walnut vanity and touches of brass cozy up the space and relate with the feel of the rest of the home. We continued the warm wood touches into the master bedroom, but went for a rich accent wall that elevated the sophistication level and sets this space apart.
[Hall Bathroom]
The floor tile in this bathroom still makes our hearts skip a beat. We designed the rest of the space to be a clean and bright white, and really let the lovely blue of the floor tile pop. The walnut vanity cabinet (complete with hairpin legs) adds a lovely level of warmth to this bathroom, and the black and brass accents add the sophisticated touch we were looking for.
[Office]
We loved the original built-ins in this space, and knew they needed to always be a part of this house, but these 60-year-old beauties definitely needed a little help. We cleaned up the cabinets and brass hardware, switched out the formica counter for a new quartz top, and painted wall a cheery accent color to liven it up a bit. And voila! We have an office that is the envy of the neighborhood.
Bedroom Design Ideas
8
