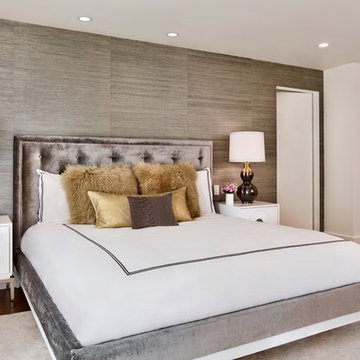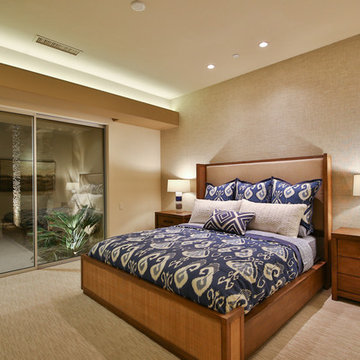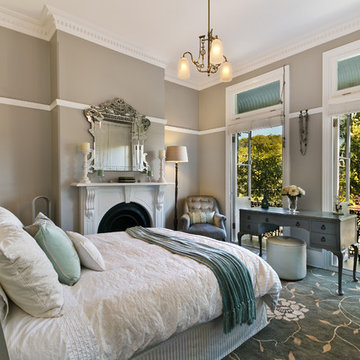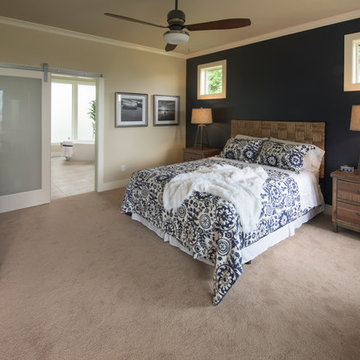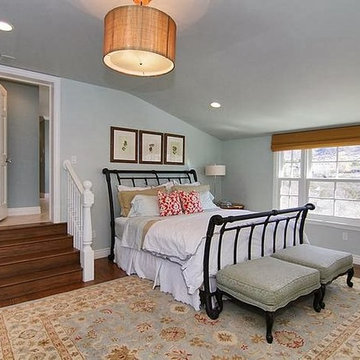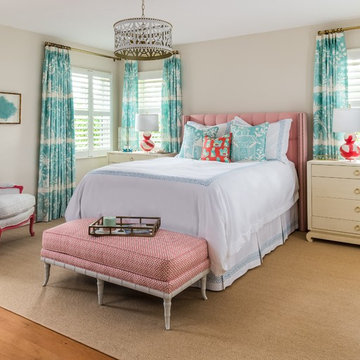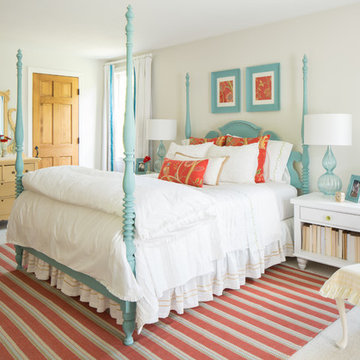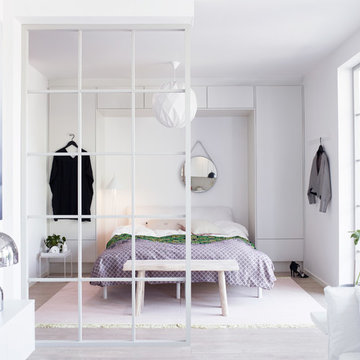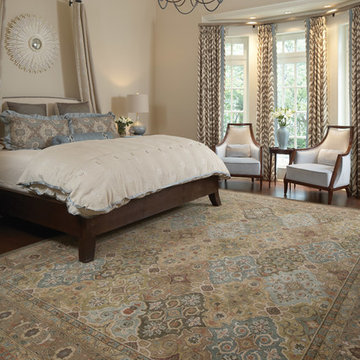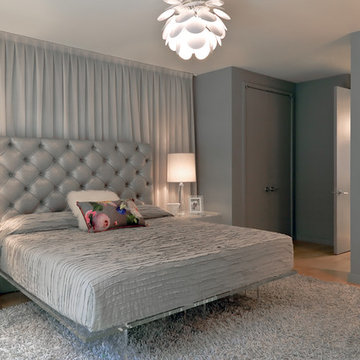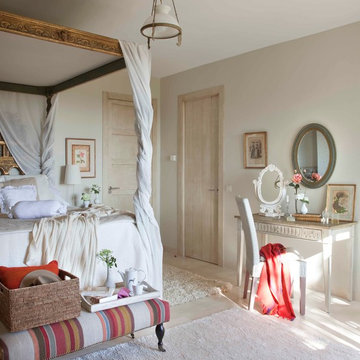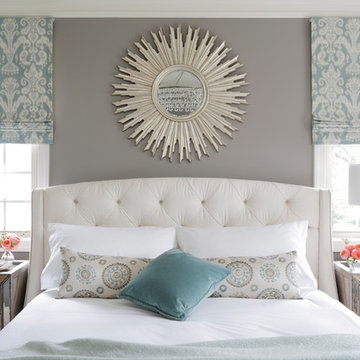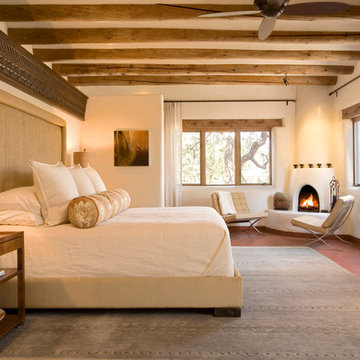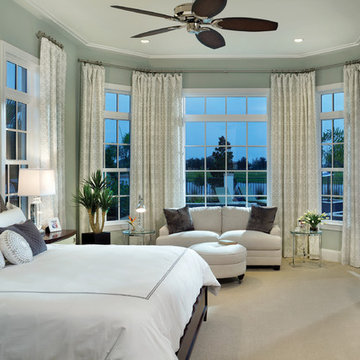Bedroom Design Ideas
Refine by:
Budget
Sort by:Popular Today
81 - 100 of 27,106 photos
Item 1 of 3
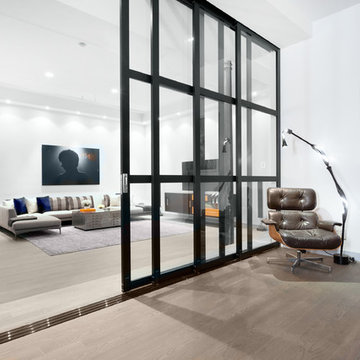
The CastIron Loft was a complete gut renovation. The custom 10' high sliding door panels and completely independent and are on flush track top/bottom.
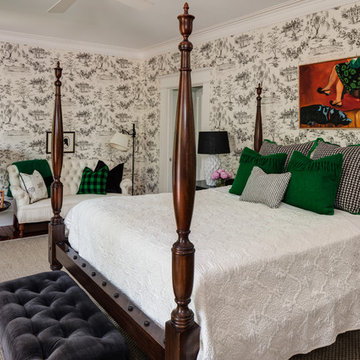
This Master Bedroom was transformed to a slightly Transitional space from a highly Traditional space. Love the use of green with he blackened white. The contemporary touches freshen what used to be a bit dated.
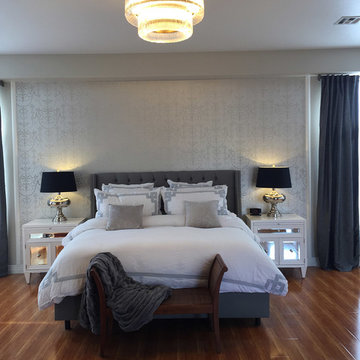
The wallpaper, upholstered headboard, mirrored bedside tables, and silver lamps elevates the level of luxury in this master bedroom. Very symmetrical space with windows framing the bedroom furniture.
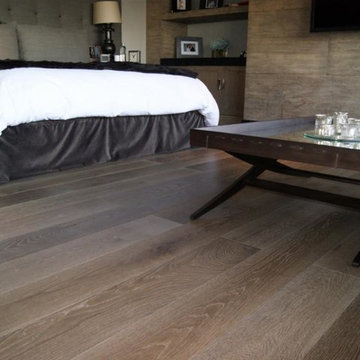
Carpathian Rustic White Oak 9/16 x 7 ½ x 72”
Carpathians This wide plank hardwood floor offers a unique look obtained by a process of brushing, grain effects, smoked, distressed, nail marks and rounded edges, done by hand.
Specie: Rustic French White Oak
Appearance
Color: Gray-blue tones
Variation: Moderate
Properties
Durability: Dense, strong, excellent resistance.
Construction: T&G, 3 Ply Engineered floor. The use of Heveas or Rubber core makes this floor environmentally friendly.
Finish: 8% UV acrylic urethane with scratch resistant by Klumpp
Sizes: 9/16 x 7 ½ x 72”, (85% of its board), with a 3.2mm wear layer.
Warranty: 25 years limited warranty.
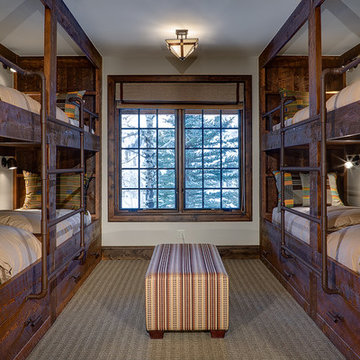
Bunk bedroom with gas pipe fitted railings and ladders. Individual TV's at each bed independently connected to whole house Audio Visual system. Large full extension under bed storage drawers.
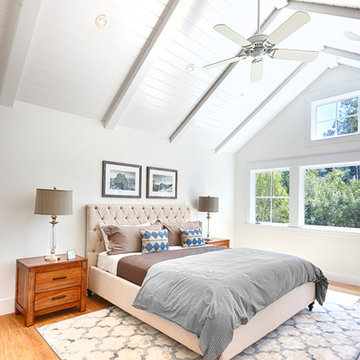
Today’s Vintage Farmhouse by KCS Estates is the perfect pairing of the elegance of simpler times with the sophistication of today’s design sensibility.
Nestled in Homestead Valley this home, located at 411 Montford Ave Mill Valley CA, is 3,383 square feet with 4 bedrooms and 3.5 bathrooms. And features a great room with vaulted, open truss ceilings, chef’s kitchen, private master suite, office, spacious family room, and lawn area. All designed with a timeless grace that instantly feels like home. A natural oak Dutch door leads to the warm and inviting great room featuring vaulted open truss ceilings flanked by a white-washed grey brick fireplace and chef’s kitchen with an over sized island.
The Farmhouse’s sliding doors lead out to the generously sized upper porch with a steel fire pit ideal for casual outdoor living. And it provides expansive views of the natural beauty surrounding the house. An elegant master suite and private home office complete the main living level.
411 Montford Ave Mill Valley CA
Presented by Melissa Crawford
Bedroom Design Ideas
5
