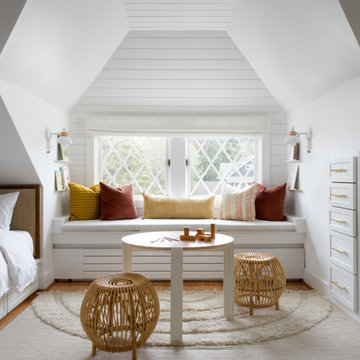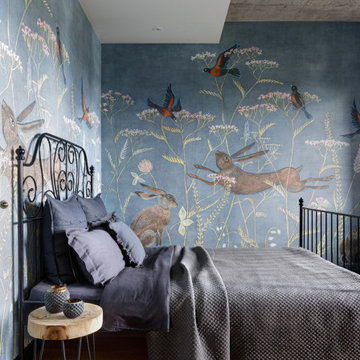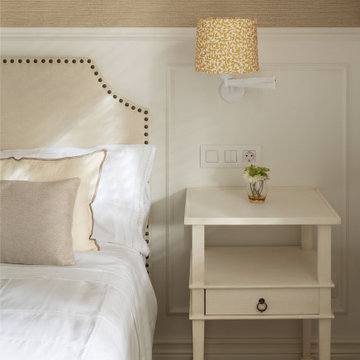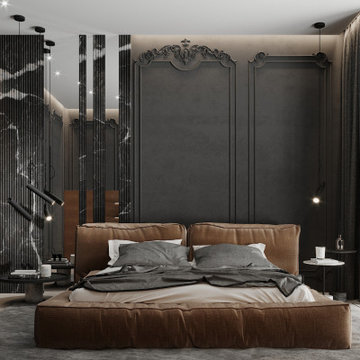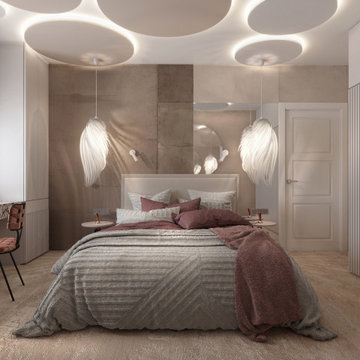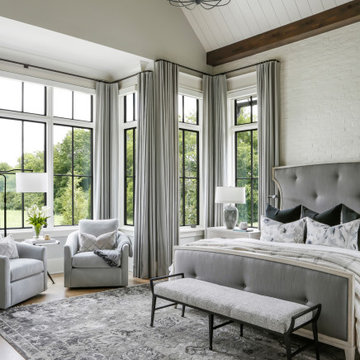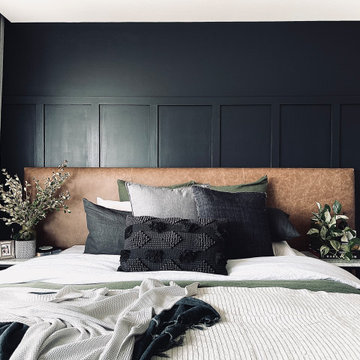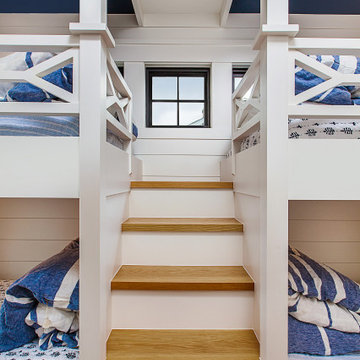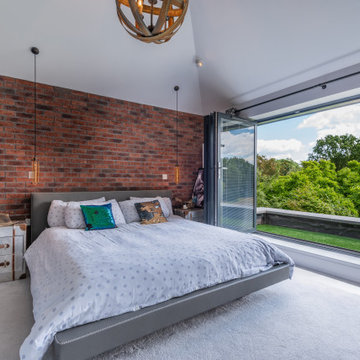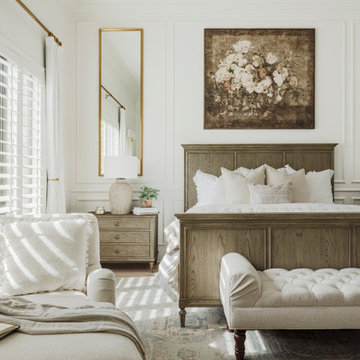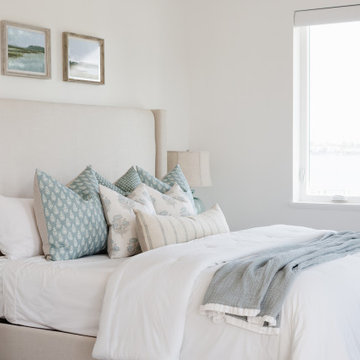Bedroom Design Ideas
Refine by:
Budget
Sort by:Popular Today
1 - 20 of 7,549 photos
Item 1 of 3

Practically every aspect of this home was worked on by the time we completed remodeling this Geneva lakefront property. We added an addition on top of the house in order to make space for a lofted bunk room and bathroom with tiled shower, which allowed additional accommodations for visiting guests. This house also boasts five beautiful bedrooms including the redesigned master bedroom on the second level.
The main floor has an open concept floor plan that allows our clients and their guests to see the lake from the moment they walk in the door. It is comprised of a large gourmet kitchen, living room, and home bar area, which share white and gray color tones that provide added brightness to the space. The level is finished with laminated vinyl plank flooring to add a classic feel with modern technology.
When looking at the exterior of the house, the results are evident at a single glance. We changed the siding from yellow to gray, which gave the home a modern, classy feel. The deck was also redone with composite wood decking and cable railings. This completed the classic lake feel our clients were hoping for. When the project was completed, we were thrilled with the results!

This white interior frames beautifully the expansive views of midtown Manhattan, and blends seamlessly the closet, master bedroom and sitting areas into one space highlighted by a coffered ceiling and the mahogany wood in the bed and night tables.
For more projects visit our website wlkitchenandhome.com
.
.
.
.
#mastersuite #luxurydesign #luxurycloset #whitecloset #closetideas #classicloset #classiccabinets #customfurniture #luxuryfurniture #mansioncloset #manhattaninteriordesign #manhattandesigner #bedroom #masterbedroom #luxurybedroom #luxuryhomes #bedroomdesign #whitebedroom #panelling #panelledwalls #milwork #classicbed #traditionalbed #sophisticateddesign #woodworker #luxurywoodworker #cofferedceiling #ceilingideas #livingroom #اتاق_مستر
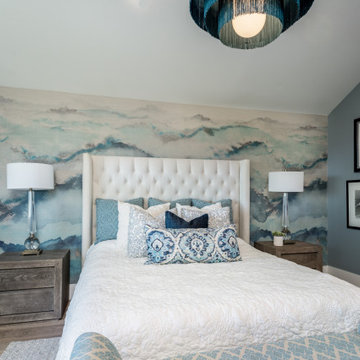
It all started with an amazing mural wallpaper from Phillip Jeffries, and then the most fantastic light added just the right amount of fun! Finished off with cozy and inviting bedding atop a light upholstered bed.
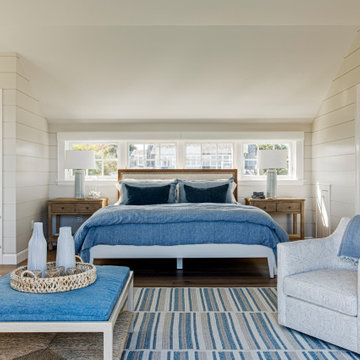
TEAM
Architect: LDa Architecture & Interiors
Interior Design: Kennerknecht Design Group
Builder: JJ Delaney, Inc.
Landscape Architect: Horiuchi Solien Landscape Architects
Photographer: Sean Litchfield Photography

Retracting opaque sliding walls with an open convertible Murphy bed on the left wall, allowing for more living space. In front, a Moroccan metal table functions as a portable side table. The guest bedroom wall separates the open-plan dining space featuring mid-century modern dining table and chairs in coordinating striped colors from the larger loft living area.
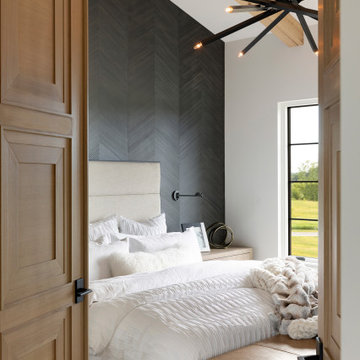
Waking up to vaulted ceilings, reclaimed beams, and natural lighting is our builder's prescription to a morning that starts on the right note! Add a few extraordinary design details like this modern chandelier and a bold accent wall and you may think you are still dreaming...
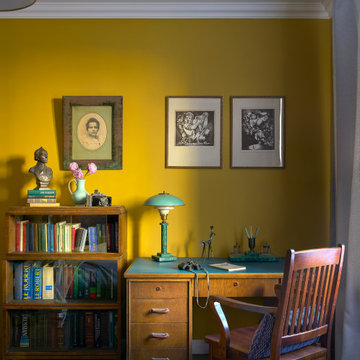
Рабочий стол в спальне принадлежал ещё отцу хозяина. «Стол отреставрировали и поменяли покрытие на столешнице, — говорит дизайнер. На стене — фото Натальи Николаевны, прабабушки хозяина квартиры. Над столом — офорты Виталия Воловича из серии «Исландские и ирландские саги» «Поющий скальд» и «Сага: Сватовство к Эмер: Герой, идущий по тропе чудовищ». На столе — скульптура Алексея Потоскуева «Конь».
Bedroom Design Ideas
1

