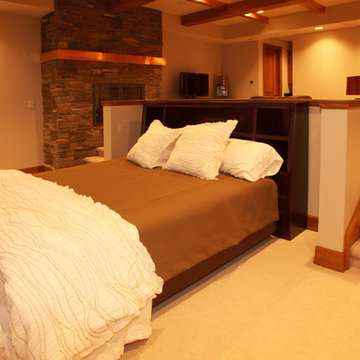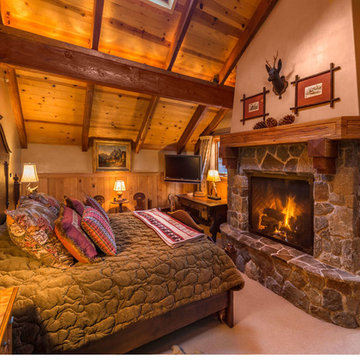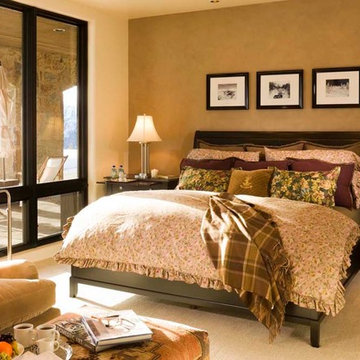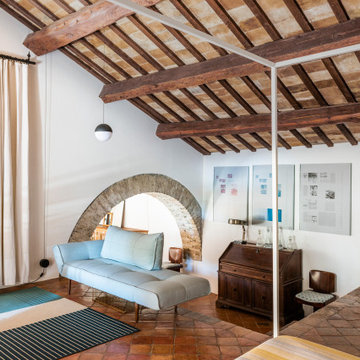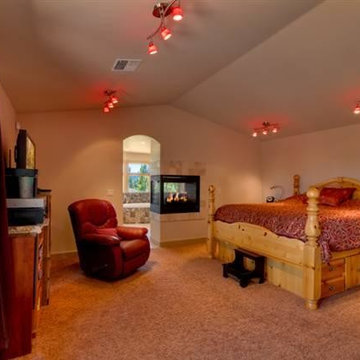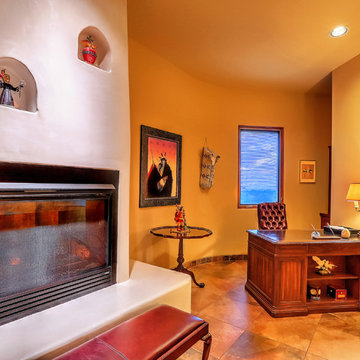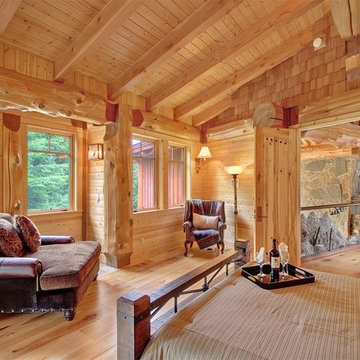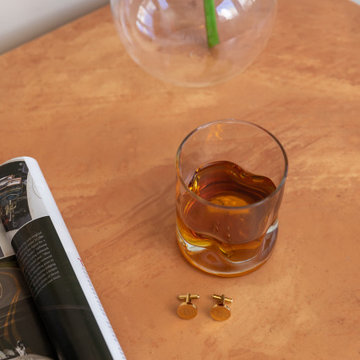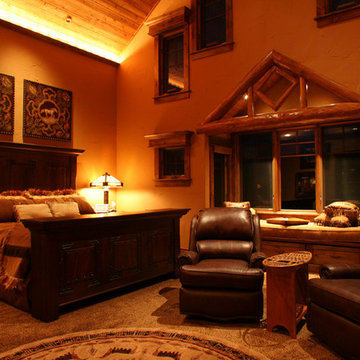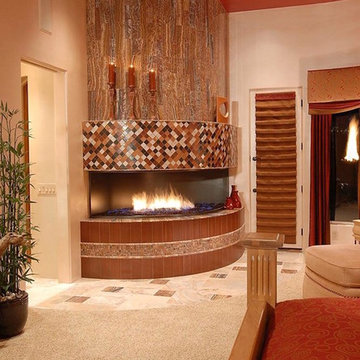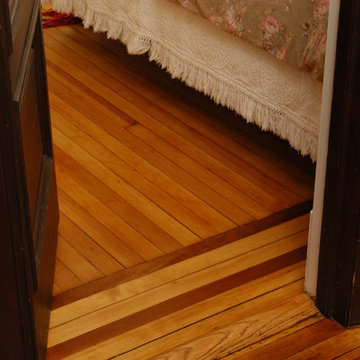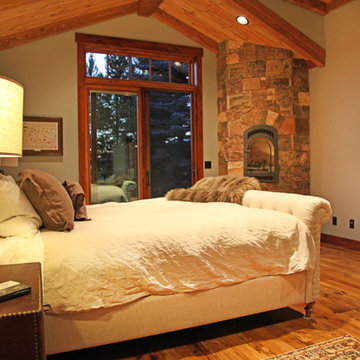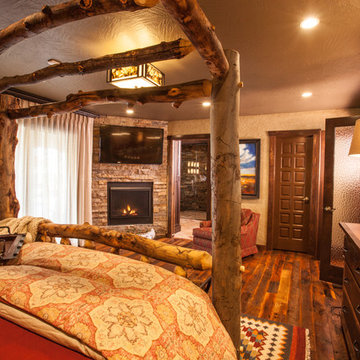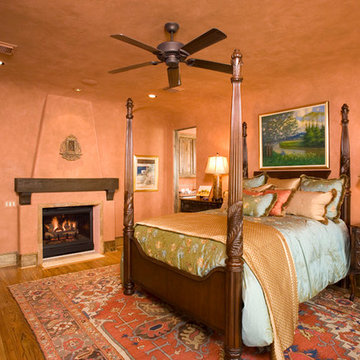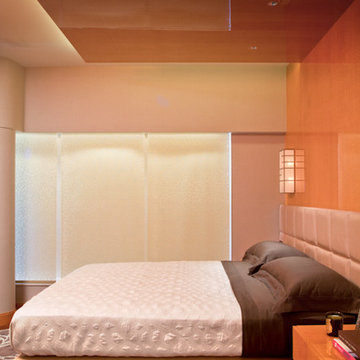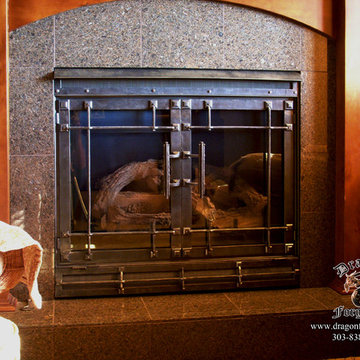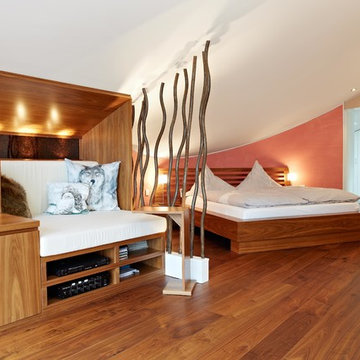Bedroom Design Ideas
Refine by:
Budget
Sort by:Popular Today
121 - 140 of 252 photos
Item 1 of 3
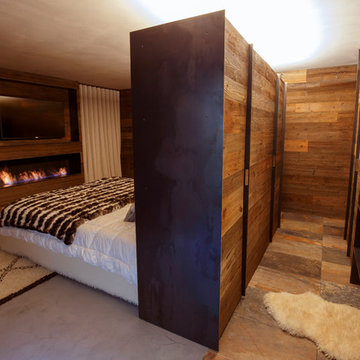
La testata del letto matrimoniale è costituita da un armadio a due facce: sul lato verso il letto è stata ricavata la nicchia/comodino mentre sul lato opposto quattro ante celano al suo interno uno spazio attrezzato con ripiani.
Di fronte all'armadio è stato ricavato il mobile bagno su cui le due bacinelle in metallo bianco costituiscono l'elemento di incontro tra stanza da bagno e camera da letto.
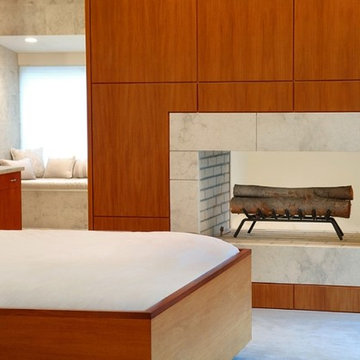
Photo by Jody Dole
John R. Schroeder, AIA is a professional design firm specializing in architecture, interiors, and planning. We have over 30 years experience with projects of all types, sizes, and levels of complexity. Because we love what we do, we approach our work with enthusiasm and dedication. We are committed to the highest level of design and service on each and every project. We engage our clients in positive and rewarding collaborations. We strive to exceed expectations through our attention to detail, our understanding of the “big picture”, and our ability to effectively manage a team of design professionals, industry representatives, and building contractors. We carefully analyze budgets and project objectives to assist clients with wise fund allocation.
We continually monitor and research advances in technology, materials, and construction methods, both sustainable and otherwise, to provide a responsible, well-suited, and cost effective product. Our design solutions are highly functional using both innovative and traditional approaches. Our aesthetic style is flexible and open, blending cues from client desires, building function, site context, and material properties, making each project unique, personalized, and enduring.
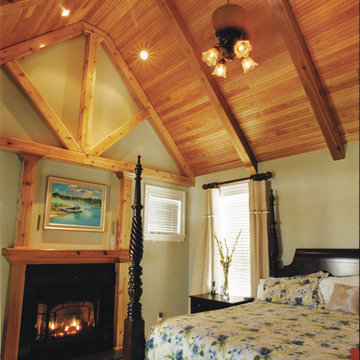
Columns frame the barrel-vault entrance, while shake, stone and siding complement the front porch’s metal roof. The two-story foyer grants views of the study, dining room, living room and balcony, while ceiling treatments, built-ins, fireplaces and a walk-in-pantry add elegance. Walk-in closets, a library and bonus room complete this home.
Bedroom Design Ideas
7
